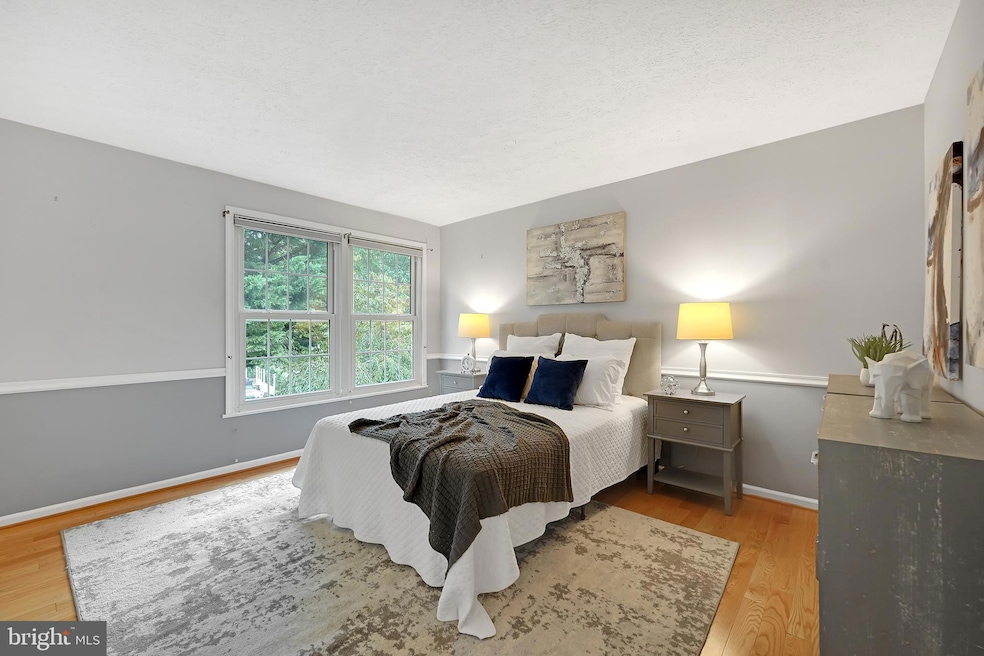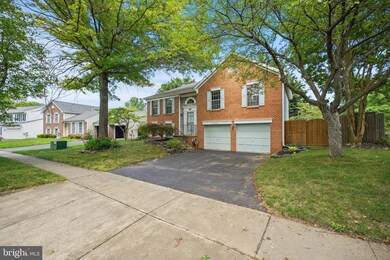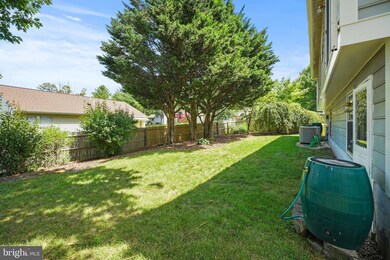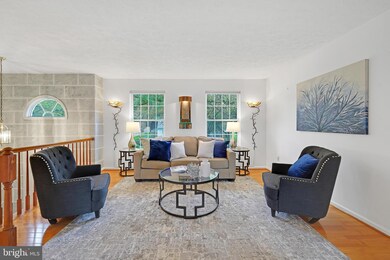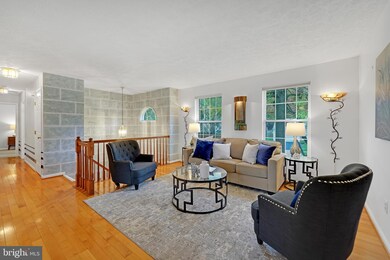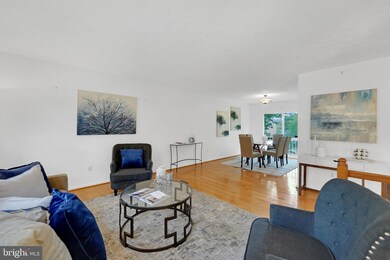
11605 Doxdam Terrace Germantown, MD 20876
Highlights
- Clubhouse
- Private Lot
- Attic
- Dr. Martin Luther King, Jr. Middle School Rated A-
- Solid Hardwood Flooring
- Community Pool
About This Home
As of October 2024An outstanding offering in an exceptional location. Walk to community tennis courts, basketball courts and pool. Enjoy the many neighborhood walking paths. Get all your errands done in one retail trip 2 minutes away! Brand new carpet in lower level & paint in bathrooms (September 2024). FIVE bedrooms, 3 full baths, gorgeous hardwood floors, generous storage, plus well landscaped and maintained flat, quiet back and front yards. Super-sized: wide and deep 2- car garage. Mechanics floor and workbench can convey. Kitchen features brand new KitchenAid stainless steel appliances (new range and dishwasher August 2024.)* Seller has valuable original drawings from Ryan Homes for any upgrade projects. Imagine a deck off the dining room’s sliding glass doors for grill nights and gorgeous outdoor eating/relaxing for years to come! Add hardscape with outdoor kitchen, pool and lighting on FLAT, private, fully fenced yard. Home already boasts walk-out lower level that has a full bathroom — perfect for creating a private in-law suite or hosting guests. Upstairs, the kitchen wall can be opened to add modern island for amazingly all-new look. These are just some ideas for updates offering instant equity on move-in ready home!* 15 min walk to Starbucks, Potbelly, Chipotle, CVS and/or two minute drive to Milestone Shopping Center (boasting 25 stores including Wegmans, Walmart, Target, Giant, Ulta, Kohl’s, DSW, TJ Maxx, Home Depot, Michael's, Best Buy, Petsmart, Applebees, Aldi, Bath and Body Works, Verizon Wireless, fuel, auto-repair, banking, restaurants - anything you need!), 4 mins to Montgomery College, I-200, I-270 and all major commuter routes. 10 minute drive to Costco and Rio Lakefront (with even more shopping, dining and entertainment options). Systems have been meticulously maintained.
Home Details
Home Type
- Single Family
Est. Annual Taxes
- $4,921
Year Built
- Built in 1991
Lot Details
- 6,861 Sq Ft Lot
- Private Lot
- Level Lot
- Back Yard Fenced and Front Yard
- Property is in good condition
- Property is zoned R60
HOA Fees
- $77 Monthly HOA Fees
Parking
- 2 Car Direct Access Garage
- 4 Driveway Spaces
- Oversized Parking
- Front Facing Garage
- Garage Door Opener
Home Design
- Split Foyer
- Brick Exterior Construction
Interior Spaces
- 2,000 Sq Ft Home
- Property has 2 Levels
- Double Pane Windows
- Family Room Off Kitchen
- Formal Dining Room
- Attic
Kitchen
- Electric Oven or Range
- Built-In Microwave
- Dishwasher
- Stainless Steel Appliances
- Disposal
Flooring
- Solid Hardwood
- Partially Carpeted
- Ceramic Tile
Bedrooms and Bathrooms
- En-Suite Bathroom
- Soaking Tub
- Bathtub with Shower
- Walk-in Shower
Laundry
- Laundry in unit
- Electric Dryer
- Washer
Schools
- Dr. Sally K. Ride Elementary School
- Martin Luther King Jr. Middle School
- Seneca Valley High School
Utilities
- Central Air
- Heat Pump System
- Electric Water Heater
Listing and Financial Details
- Tax Lot 83
- Assessor Parcel Number 160902265957
Community Details
Overview
- Association fees include common area maintenance, insurance, management, pool(s), recreation facility, reserve funds, road maintenance, snow removal, trash
- Wexford HOA
- Built by Ryan Homes
- Stratford Knolls Subdivision, Brick Front Floorplan
- Property Manager
Amenities
- Clubhouse
Recreation
- Tennis Courts
- Community Basketball Court
- Community Playground
- Community Pool
- Pool Membership Available
- Jogging Path
Map
Home Values in the Area
Average Home Value in this Area
Property History
| Date | Event | Price | Change | Sq Ft Price |
|---|---|---|---|---|
| 10/29/2024 10/29/24 | Sold | $555,000 | -0.9% | $278 / Sq Ft |
| 10/03/2024 10/03/24 | Pending | -- | -- | -- |
| 09/30/2024 09/30/24 | Price Changed | $560,000 | -2.1% | $280 / Sq Ft |
| 09/27/2024 09/27/24 | Price Changed | $572,000 | -0.4% | $286 / Sq Ft |
| 09/11/2024 09/11/24 | Price Changed | $574,500 | -0.1% | $287 / Sq Ft |
| 09/06/2024 09/06/24 | Price Changed | $574,900 | -1.7% | $287 / Sq Ft |
| 08/28/2024 08/28/24 | Price Changed | $584,900 | 0.0% | $292 / Sq Ft |
| 08/22/2024 08/22/24 | Price Changed | $585,000 | -2.5% | $293 / Sq Ft |
| 08/14/2024 08/14/24 | For Sale | $599,900 | -- | $300 / Sq Ft |
Tax History
| Year | Tax Paid | Tax Assessment Tax Assessment Total Assessment is a certain percentage of the fair market value that is determined by local assessors to be the total taxable value of land and additions on the property. | Land | Improvement |
|---|---|---|---|---|
| 2024 | $5,366 | $427,300 | $0 | $0 |
| 2023 | $4,229 | $390,700 | $182,200 | $208,500 |
| 2022 | $3,875 | $376,933 | $0 | $0 |
| 2021 | $3,493 | $363,167 | $0 | $0 |
| 2020 | $3,493 | $349,400 | $182,200 | $167,200 |
| 2019 | $3,416 | $343,767 | $0 | $0 |
| 2018 | $3,353 | $338,133 | $0 | $0 |
| 2017 | $3,358 | $332,500 | $0 | $0 |
| 2016 | -- | $321,733 | $0 | $0 |
| 2015 | $3,559 | $310,967 | $0 | $0 |
| 2014 | $3,559 | $300,200 | $0 | $0 |
Mortgage History
| Date | Status | Loan Amount | Loan Type |
|---|---|---|---|
| Open | $499,500 | New Conventional | |
| Closed | $499,500 | New Conventional | |
| Previous Owner | $30,000 | Stand Alone Second | |
| Previous Owner | $277,000 | Stand Alone Second | |
| Previous Owner | $75,000 | Unknown |
Deed History
| Date | Type | Sale Price | Title Company |
|---|---|---|---|
| Deed | $555,000 | Aspen Real Estate Settlements | |
| Deed | $555,000 | Aspen Real Estate Settlements | |
| Deed | $233,000 | -- |
Similar Homes in Germantown, MD
Source: Bright MLS
MLS Number: MDMC2142274
APN: 09-02265957
- 20820 Scottsbury Dr
- 11604 Queen Nicole Terrace
- 11808 Eton Manor Dr Unit 304
- 11828 Eton Manor Dr Unit 102
- 21210 Virginia Pine Terrace
- 20809 Amber Ridge Dr
- 12119 Amber Ridge Cir
- 12016 Amber Ridge Cir
- 20312 Brook Run Place
- 12311 Milestone Manor Ln
- 21327 Emerald Dr
- 20333 Notting Hill Way
- 11502 Aberstraw Way
- 20421 Greenfield Rd
- 21822 Boneset Way
- 21525 Fox Field Cir
- 11405 Locustdale Terrace
- 20002 Apperson Place
- 11424 Appledowre Way
- 12708 Found Stone Rd
