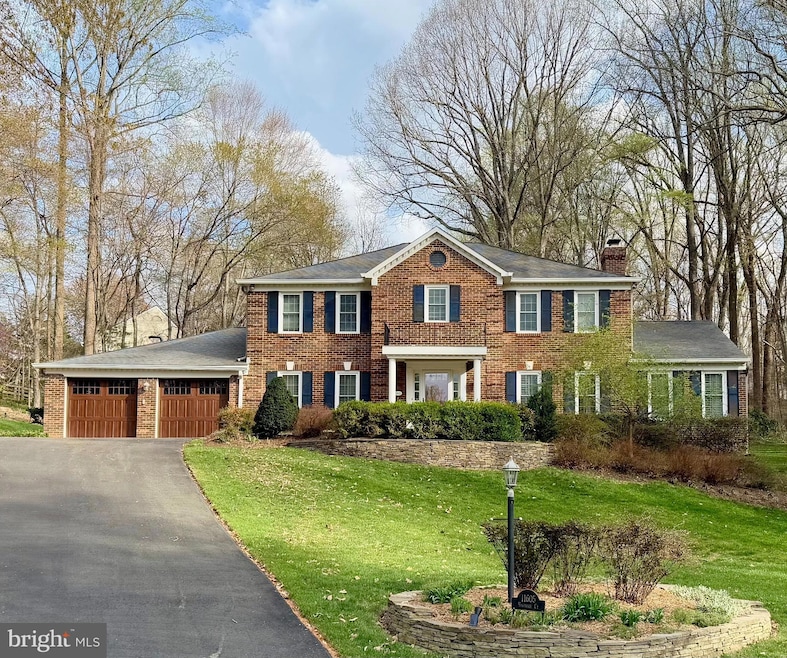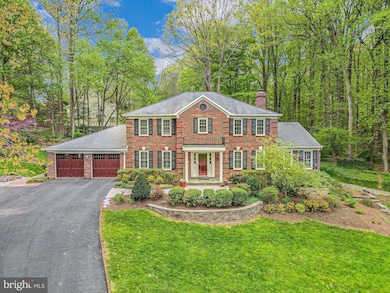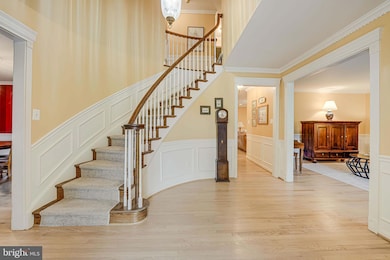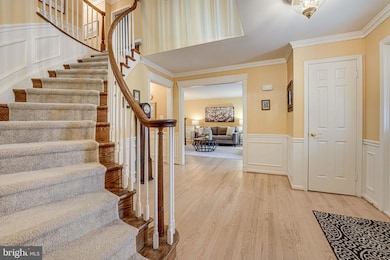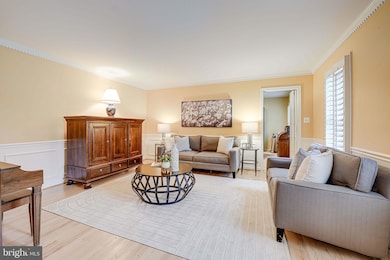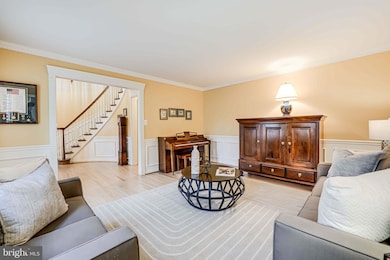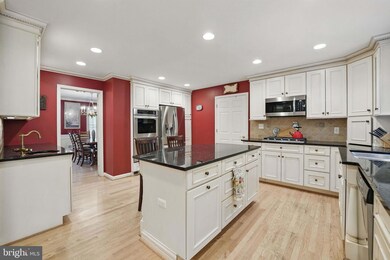
11605 Havenner Ct Fairfax Station, VA 22039
Estimated payment $8,020/month
Highlights
- Eat-In Gourmet Kitchen
- View of Trees or Woods
- Curved or Spiral Staircase
- Oak View Elementary School Rated A
- Open Floorplan
- Colonial Architecture
About This Home
**Contract Ratified - Open Houses CANCELLED** Welcome to 11605 Havenner Ct – one of the largest homes in the Fairfax Station neighborhood and a beautifully expanded Laurelwood model! Perched on a hill at the end of a quiet cul-de-sac and tucked deep into the community with no through traffic, this home offers exceptional space, privacy, and curb appeal.With just over 5,000 sq ft of finished living space, this 5-bedroom, 5.5-bath home offers room to live, work, and entertain in style across three thoughtfully designed levels.At the heart of the home is the expansive, open-concept kitchen—perfectly suited for hosting gatherings or simply spreading out. It boasts a large granite island, stainless steel appliances, gas cooktop, double oven, built-in microwave, wet bar, and a bright eat-in area that flows right into the family room.The family room is warm and inviting, with a stacked stone fireplace, slate hearth, and custom built-in shelving. Just off the kitchen and family room is a spectacular 431 sq ft 3-season room that dramatically expands the home’s living space. With oversized windows and sliding glass doors, it brings in an abundance of natural light and offers plenty of room to create both seating and dining areas—perfect for relaxing or entertaining while enjoying the beautifully landscaped backyard.Step outside to an expansive deck with a pergola—ideal for shaded outdoor dining—and a paver patio with a built-in gas grill, all nestled among mature trees on a peaceful 0.66-acre lot with thoughtful hardscaping.Inside, you’ll find a large formal dining room, elegant living room, and a dedicated office, offering flexible spaces for both daily life and special occasions. The two-story foyer is the architectural centerpiece, featuring a dramatic cathedral ceiling and a graceful curved staircase that sets a grand tone upon entry.Upstairs are four generously sized bedrooms, including a luxurious primary suite with a large walk-in closet and spa-like bath featuring dual vanities, a soaking tub, and a separate shower. A princess suite with a private full bath and two additional bedrooms with a shared hall bath complete the upper level. A fifth bedroom with en-suite bath is located on the main level—ideal for guests, in-laws, or an au pair suite.The spacious laundry/mudroom off the kitchen offers added convenience with built-in cabinetry, a sink, and folding space. You’ll also appreciate the tandem 3-car garage, which offers flexible space for vehicles, storage, a workshop area—or all three.The finished basement is full of potential and enjoyment—complete with a conveying full-size pool table ready for game night, a wet bar, a second wood-burning fireplace, a full bathroom, and a bonus room perfect for a guest room, craft space, or gym. There’s also a dedicated workshop, plenty of storage, and a convenient side exterior exit.Enjoy being less than a 10-minute drive from Burke Lake Park and Golf Center, offering scenic trails, boating, mini-golf, and a driving range. You're also just minutes from historic downtown Clifton, full of small-town charm, top-rated dining, boutique shopping, and year-round community events.Commuters will appreciate the easy access to major routes including Route 66, Fairfax County Parkway, Route 123, and I-395, making travel throughout Northern Virginia and into D.C. convenient and efficient.Located in a picturesque, park-like community with rolling hills, wooded trails, and a scenic pond, residents also have the option to join the neighborhood swim and tennis club. Enjoy a vibrant community calendar with pool parties, adult happy hours, float nights, and the Fairfax Station Flyers swim team.This is a rare opportunity to own a truly exceptional home in one of the area's most desirable neighborhoods!Seller reserves the right to accept an offer at any time. Robinson High School Pyramid.
Open House Schedule
-
Sunday, April 27, 20251:00 to 3:00 pm4/27/2025 1:00:00 PM +00:004/27/2025 3:00:00 PM +00:00Add to Calendar
Home Details
Home Type
- Single Family
Est. Annual Taxes
- $13,892
Year Built
- Built in 1983
Lot Details
- 0.66 Acre Lot
- Stone Retaining Walls
- Electric Fence
- Extensive Hardscape
- Property is in very good condition
- Property is zoned 030
HOA Fees
- $25 Monthly HOA Fees
Parking
- 3 Car Direct Access Garage
- 8 Driveway Spaces
- Parking Storage or Cabinetry
- Front Facing Garage
- Garage Door Opener
Property Views
- Woods
- Garden
Home Design
- Colonial Architecture
- Brick Exterior Construction
- Architectural Shingle Roof
- Asphalt Roof
- Vinyl Siding
- Concrete Perimeter Foundation
- Chimney Cap
Interior Spaces
- Property has 2 Levels
- Open Floorplan
- Wet Bar
- Curved or Spiral Staircase
- Sound System
- Built-In Features
- Bar
- Chair Railings
- Crown Molding
- Ceiling Fan
- Recessed Lighting
- 2 Fireplaces
- Wood Burning Fireplace
- Fireplace Mantel
- Brick Fireplace
- Awning
- Double Hung Windows
- Casement Windows
- Double Door Entry
- Six Panel Doors
- Family Room Off Kitchen
- Formal Dining Room
- Basement
- Side Basement Entry
- Flood Lights
- Attic
Kitchen
- Eat-In Gourmet Kitchen
- Breakfast Area or Nook
- Built-In Double Oven
- Gas Oven or Range
- Cooktop
- Built-In Microwave
- Ice Maker
- Dishwasher
- Stainless Steel Appliances
- Kitchen Island
- Upgraded Countertops
- Disposal
Flooring
- Wood
- Carpet
- Ceramic Tile
Bedrooms and Bathrooms
- En-Suite Bathroom
- Walk-In Closet
- Soaking Tub
- Bathtub with Shower
- Walk-in Shower
Laundry
- Laundry on main level
- Electric Front Loading Dryer
- Front Loading Washer
Outdoor Features
- Deck
- Patio
- Exterior Lighting
- Outdoor Grill
- Wrap Around Porch
Schools
- Oak View Elementary School
- Robinson Secondary Middle School
- Robinson Secondary High School
Utilities
- Central Air
- Heat Pump System
- Natural Gas Water Heater
- On Site Septic
Listing and Financial Details
- Tax Lot 823
- Assessor Parcel Number 0764 09 0823
Community Details
Overview
- Association fees include common area maintenance, reserve funds, snow removal
- Fairfax Station HOA
- Fairfax Station Subdivision, Laurelwood Exp'd Floorplan
- Property Manager
Amenities
- Common Area
Recreation
- Tennis Courts
- Lap or Exercise Community Pool
- Pool Membership Available
Map
Home Values in the Area
Average Home Value in this Area
Tax History
| Year | Tax Paid | Tax Assessment Tax Assessment Total Assessment is a certain percentage of the fair market value that is determined by local assessors to be the total taxable value of land and additions on the property. | Land | Improvement |
|---|---|---|---|---|
| 2021 | $10,081 | $859,020 | $259,000 | $600,020 |
| 2020 | $9,597 | $810,920 | $249,000 | $561,920 |
| 2019 | $9,561 | $807,830 | $249,000 | $558,830 |
| 2018 | $9,561 | $807,830 | $249,000 | $558,830 |
| 2017 | $9,217 | $793,880 | $244,000 | $549,880 |
| 2016 | $9,014 | $778,100 | $239,000 | $539,100 |
| 2015 | $8,684 | $778,100 | $239,000 | $539,100 |
| 2014 | $4,359 | $719,500 | $239,000 | $480,500 |
Property History
| Date | Event | Price | Change | Sq Ft Price |
|---|---|---|---|---|
| 04/25/2025 04/25/25 | Pending | -- | -- | -- |
| 04/24/2025 04/24/25 | For Sale | $1,225,000 | +45.5% | $276 / Sq Ft |
| 05/15/2014 05/15/14 | Sold | $842,000 | +0.8% | $274 / Sq Ft |
| 04/02/2014 04/02/14 | Pending | -- | -- | -- |
| 03/29/2014 03/29/14 | For Sale | $835,000 | -- | $272 / Sq Ft |
Deed History
| Date | Type | Sale Price | Title Company |
|---|---|---|---|
| Warranty Deed | $842,000 | -- |
Mortgage History
| Date | Status | Loan Amount | Loan Type |
|---|---|---|---|
| Open | $672,885 | VA | |
| Closed | $679,880 | Stand Alone Refi Refinance Of Original Loan | |
| Closed | $702,432 | VA | |
| Closed | $721,011 | Stand Alone Refi Refinance Of Original Loan | |
| Closed | $624,800 | New Conventional | |
| Closed | $625,500 | New Conventional |
Similar Homes in the area
Source: Bright MLS
MLS Number: VAFX2230984
APN: 076-4-09-0823
- 11673 Captain Rhett Ln
- 6005 Makely Dr
- 6601 Stonecrest Ln
- 6723 Surbiton Dr
- 11405 Fairfax Station Rd
- 5937 Fairview Woods Dr
- 6320 Windpatterns Trail
- 6096 Arrington Dr
- 11026 Clara Barton Dr
- 6122 Emmett Guards Ct
- 5810 Hannora Ln
- 7101 Twelve Oaks Dr
- 6601 Rutledge Dr
- 11605 Choir Ln
- 10840 Burr Oak Way
- 5800 Three Penny Dr
- 5900 Innisvale Dr
- 10845 Burr Oak Way
- 6248 Woodfair Dr
- 10909 Carters Oak Way
