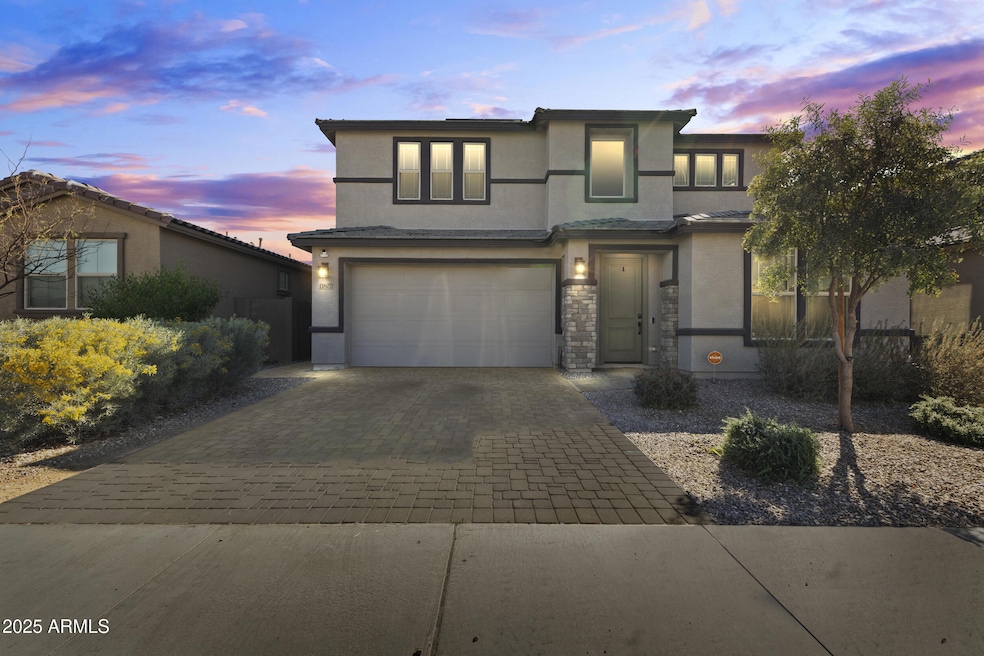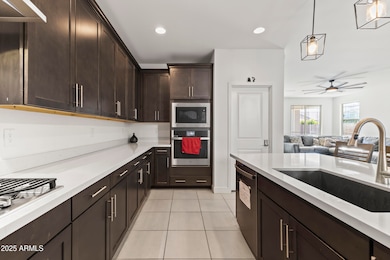
11607 W Marguerite Ave Avondale, AZ 85323
Estrella Village NeighborhoodEstimated payment $3,653/month
Highlights
- Solar Power System
- Private Yard
- Double Pane Windows
- Main Floor Primary Bedroom
- Heated Community Pool
- Dual Vanity Sinks in Primary Bathroom
About This Home
MOTIVATED SELLER OFFERING BUYER CONCESSIONS TO BUY DOWN INTEREST RATE/CLOSING COSTS. Welcome to this spacious and beautifully designed Taylor Morrison Turquoise floorplan, featuring 5 bedrooms, 3.5 bathrooms, a loft, a downstairs den, and a 3-car garage. Step inside to find a bright and inviting open-concept layout, perfect for entertaining. The gourmet kitchen featuring stainless steel appliances, elegant quartz countertops, ample cabinetry, and a generous island, making it the heart of the home. The downstairs den with door provides privacy and flexibility for a home office or playroom, while the oversized loft upstairs offers additional living space. The first floor primary suite is a true retreat with a spa-like ensuite bathroom and a spacious double closets. Nestled in the sought-after Alamar community, this home is surrounded by top-tier amenities designed for an active lifestyle. Enjoy sports courts, neighborhood parks, a resort-style pool, and a scenic 9.5-mile trail system. Plus, a 40-acre regional park with a peaceful catch-and-release lake is just moments away, providing endless opportunities for outdoor fun and relaxation.
Open House Schedule
-
Saturday, May 10, 202510:00 am to 1:00 pm5/10/2025 10:00:00 AM +00:005/10/2025 1:00:00 PM +00:00Add to Calendar
Home Details
Home Type
- Single Family
Est. Annual Taxes
- $3,222
Year Built
- Built in 2023
Lot Details
- 6,000 Sq Ft Lot
- Block Wall Fence
- Artificial Turf
- Private Yard
HOA Fees
- $90 Monthly HOA Fees
Parking
- 2 Open Parking Spaces
- 3 Car Garage
Home Design
- Wood Frame Construction
- Tile Roof
- Stucco
Interior Spaces
- 3,540 Sq Ft Home
- 2-Story Property
- Double Pane Windows
- Washer and Dryer Hookup
Kitchen
- Gas Cooktop
- Built-In Microwave
- Kitchen Island
Flooring
- Carpet
- Tile
Bedrooms and Bathrooms
- 5 Bedrooms
- Primary Bedroom on Main
- 3.5 Bathrooms
- Dual Vanity Sinks in Primary Bathroom
Schools
- TRES Rios Elementary School
- La Joya Community High School
Utilities
- Cooling Available
- Heating System Uses Natural Gas
- Water Softener
- High Speed Internet
- Cable TV Available
Additional Features
- Solar Power System
- Playground
Listing and Financial Details
- Tax Lot 103
- Assessor Parcel Number 500-67-113
Community Details
Overview
- Association fees include ground maintenance
- Alamar Association, Phone Number (480) 367-2626
- Built by Taylor Morrison
- Alamar Phase 1 Subdivision, Turquoise Floorplan
Recreation
- Community Playground
- Heated Community Pool
- Community Spa
- Bike Trail
Map
Home Values in the Area
Average Home Value in this Area
Tax History
| Year | Tax Paid | Tax Assessment Tax Assessment Total Assessment is a certain percentage of the fair market value that is determined by local assessors to be the total taxable value of land and additions on the property. | Land | Improvement |
|---|---|---|---|---|
| 2025 | $3,222 | $20,911 | -- | -- |
| 2024 | $71 | $19,916 | -- | -- |
| 2023 | $71 | $5,430 | $5,430 | $0 |
| 2022 | $70 | $9,495 | $9,495 | $0 |
| 2021 | $67 | $585 | $585 | $0 |
| 2020 | $52 | $570 | $570 | $0 |
Property History
| Date | Event | Price | Change | Sq Ft Price |
|---|---|---|---|---|
| 04/12/2025 04/12/25 | Price Changed | $590,000 | -0.8% | $167 / Sq Ft |
| 03/12/2025 03/12/25 | For Sale | $595,000 | -- | $168 / Sq Ft |
Deed History
| Date | Type | Sale Price | Title Company |
|---|---|---|---|
| Special Warranty Deed | $572,629 | Inspired Title Services Llc | |
| Special Warranty Deed | -- | Inspired Title Services Llc |
Mortgage History
| Date | Status | Loan Amount | Loan Type |
|---|---|---|---|
| Open | $372,629 | New Conventional |
Similar Homes in Avondale, AZ
Source: Arizona Regional Multiple Listing Service (ARMLS)
MLS Number: 6833888
APN: 500-67-113
- 11574 W Levi Dr
- 11618 W Levi Dr
- 11620 W Marguerite Ave
- 11562 W Levi Dr
- 11558 W Levi Dr
- 4504 S 116th Dr
- 11667 W Marguerite Ave
- 11663 W Luxton Ln
- 11660 W Luxton Ln
- 11679 W Parkway Ln
- 4708 S 117th Ave
- 11682 W Parkway Ln
- 12327 W Luxton Ln
- 12312 W Luxton Ln
- 4315 S 123rd Ave
- 12324 W Parkway Ln
- 12315 W Parkway Ln
- 12316 W Parkway Ln
- 12331 W Parkway Ln
- 12311 W Parkway Ln






