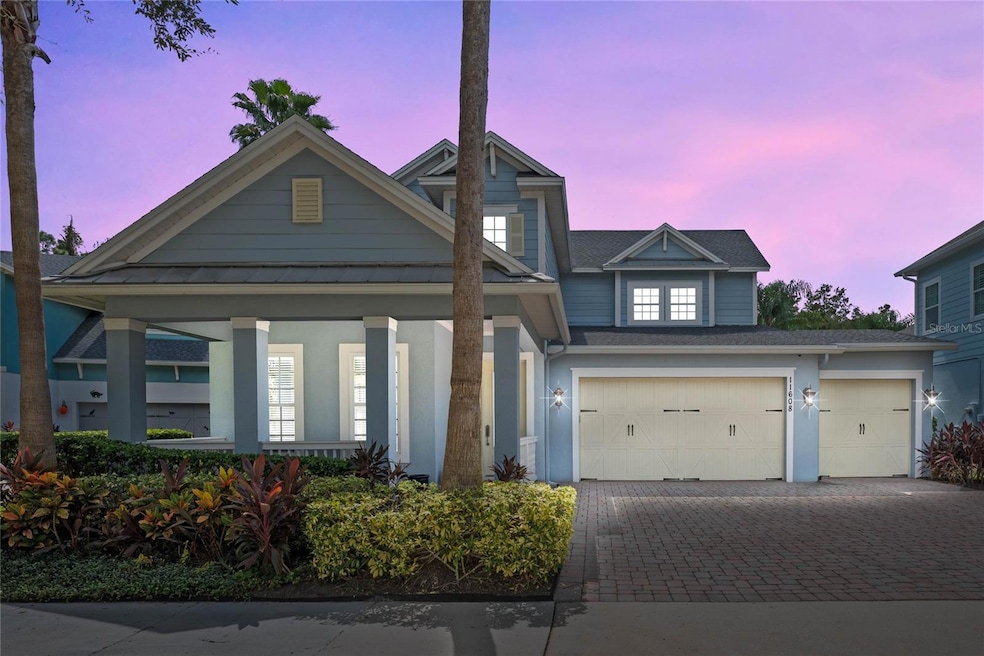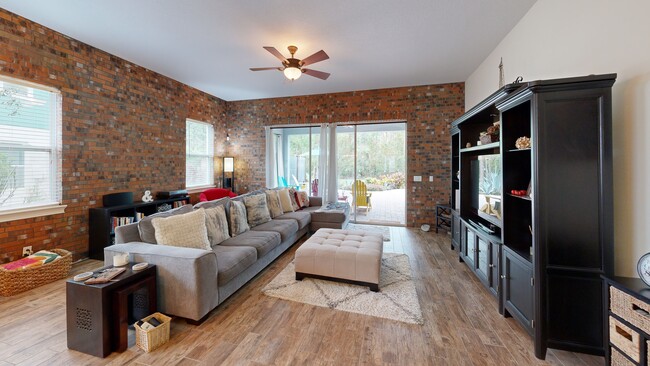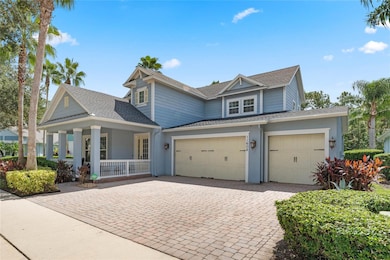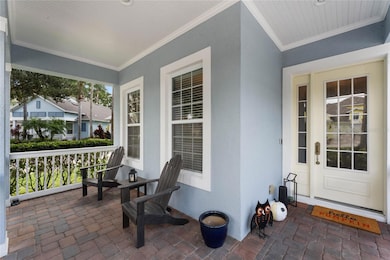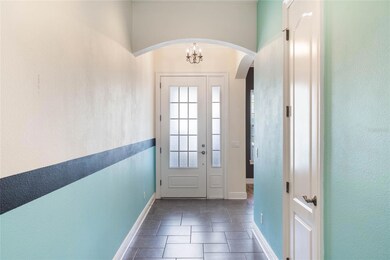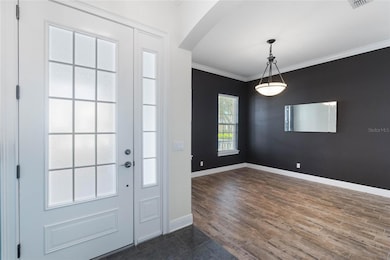
11608 Brightstowe Way Orlando, FL 32836
Highlights
- Home Theater
- View of Trees or Woods
- Key West Architecture
- Castleview Elementary School Rated A-
- Open Floorplan
- Main Floor Primary Bedroom
About This Home
As of March 2025JUST REDUCED TO APPRAISED VALUE! One of a kind - Largest St. Croix floorplan - Discover your dream home in this stunning Key West-inspired residence, located in the highly sought-after Thornhill neighborhood—just minutes from top-rated schools and the magic of Disney World - experience the wonder of nightly Magic Kingdom fireworks from your own backyard. Upon arrival at your new home, you’ll be welcomed by an extended driveway leading to a spacious 3-car garage, complete with a Level 2 EV charging plug (NEMA 14-50). The custom cobblestone entryway, manicured landscaping, and gracious front patio create an inviting first impression.
Inside, you'll instantly notice the big open feel with 10 ft tall ceiling height, upgraded tile flooring throughout the den, dining, and living rooms, accented by decorative brick walls in the living area. The home's seamless flow makes it ideal for both everyday living and entertaining. The gourmet kitchen, a chef’s delight, features a large island, granite countertops, 42” cabinets with crown molding, a butler’s pantry, built-in oven, microwave, cooktop, and a charming window seat. A newly replaced dishwasher adds to the modern appeal. The kitchen opens to the informal dining and family rooms, where triple sliders lead to a covered porch overlooking peaceful conservation views, lush landscaping, and a built-in gas fire pit—your own private outdoor oasis. A second, more intimate screened-in patio is accessible from the dining area.
The expansive first-floor primary suite is a tranquil retreat, featuring a decorative shiplap accent wall, tray ceilings, and custom built-in his-and-hers closets. The en-suite bathroom offers dual sinks, a spacious vanity, a large walk-in shower, and is ready for a bathtub installation if desired.
Upstairs, you’ll notice the flow of how big this home is with a fully wired media room perfect for movie nights, plus a bonus area, three additional bedrooms, and two more full bathrooms. Bedroom 2 features its own en-suite, making it a secondary primary suite—perfect for guests or family members. Energy efficiency is at the forefront with two high-efficiency Trane A/C units (installed in 2020), Lo-E double-pane windows, and a new roof (installed September 2024). With reclaimed water irrigation and yard maintenance covered by the HOA, you’ll enjoy both savings and convenience.
Unique storage solutions throughout the home include under-stair storage, a custom-cut shoe closet near the garage, a valet storage area, and a floored attic over the garage. The home has had only one owner, and it has been impeccably maintained, pet-free since construction.
This prime location offers easy access to shopping, dining, theme parks, and major highways like 429 and I-4, making this home the perfect blend of luxury and convenience. Walking distance to Castleview Elementary, zoned for Horizon West Middle School, and Windermere High School.
Last Agent to Sell the Property
THE FLORIDA PROPERTY SHOP SALE Brokerage Phone: 352-346-7857 License #3207625
Co-Listed By
THE FLORIDA PROPERTY SHOP SALE Brokerage Phone: 352-346-7857 License #3192579
Home Details
Home Type
- Single Family
Est. Annual Taxes
- $5,451
Year Built
- Built in 2007
Lot Details
- 7,204 Sq Ft Lot
- Near Conservation Area
- North Facing Home
- Irrigation
- Property is zoned P-D
HOA Fees
- $207 Monthly HOA Fees
Parking
- 3 Car Attached Garage
- Electric Vehicle Home Charger
- Driveway
Home Design
- Key West Architecture
- Slab Foundation
- Shingle Roof
- Wood Siding
- Block Exterior
- Stucco
Interior Spaces
- 3,594 Sq Ft Home
- 2-Story Property
- Open Floorplan
- Built-In Features
- Tray Ceiling
- Ceiling Fan
- Sliding Doors
- Great Room
- Family Room Off Kitchen
- Dining Room
- Home Theater
- Bonus Room
- Views of Woods
- Laundry Room
Kitchen
- Breakfast Bar
- Built-In Oven
- Cooktop
- Microwave
- Dishwasher
- Stone Countertops
Flooring
- Carpet
- Ceramic Tile
Bedrooms and Bathrooms
- 4 Bedrooms
- Primary Bedroom on Main
- Closet Cabinetry
- Walk-In Closet
Outdoor Features
- Patio
- Private Mailbox
- Rear Porch
Schools
- Castleview Elementary School
- Horizon West Middle School
- Windermere High School
Utilities
- Central Heating and Cooling System
- High Speed Internet
- Cable TV Available
Listing and Financial Details
- Visit Down Payment Resource Website
- Tax Lot 38
- Assessor Parcel Number 06-24-28-7943-00-380
Community Details
Overview
- Association fees include ground maintenance
- Keron Prashad Association, Phone Number (407) 682-3443
- Visit Association Website
- Thornhill Subdivision
Recreation
- Community Playground
- Park
Map
Home Values in the Area
Average Home Value in this Area
Property History
| Date | Event | Price | Change | Sq Ft Price |
|---|---|---|---|---|
| 03/12/2025 03/12/25 | Sold | $830,000 | -2.9% | $231 / Sq Ft |
| 02/18/2025 02/18/25 | Pending | -- | -- | -- |
| 02/14/2025 02/14/25 | Price Changed | $855,000 | -2.3% | $238 / Sq Ft |
| 12/13/2024 12/13/24 | Price Changed | $875,000 | -2.7% | $243 / Sq Ft |
| 11/04/2024 11/04/24 | Price Changed | $899,000 | -5.4% | $250 / Sq Ft |
| 10/08/2024 10/08/24 | For Sale | $950,000 | -- | $264 / Sq Ft |
Tax History
| Year | Tax Paid | Tax Assessment Tax Assessment Total Assessment is a certain percentage of the fair market value that is determined by local assessors to be the total taxable value of land and additions on the property. | Land | Improvement |
|---|---|---|---|---|
| 2024 | $5,451 | $364,959 | -- | -- |
| 2023 | $5,451 | $344,343 | $0 | $0 |
| 2022 | $5,228 | $334,314 | $0 | $0 |
| 2021 | $5,213 | $324,577 | $0 | $0 |
| 2020 | $4,941 | $320,096 | $0 | $0 |
| 2019 | $5,091 | $312,899 | $0 | $0 |
| 2018 | $5,052 | $307,065 | $0 | $0 |
| 2017 | $4,963 | $370,111 | $60,000 | $310,111 |
| 2016 | $4,901 | $368,303 | $70,000 | $298,303 |
| 2015 | $4,968 | $356,193 | $62,000 | $294,193 |
| 2014 | $5,027 | $338,643 | $58,000 | $280,643 |
Mortgage History
| Date | Status | Loan Amount | Loan Type |
|---|---|---|---|
| Open | $664,000 | New Conventional | |
| Previous Owner | $500,000 | New Conventional | |
| Previous Owner | $344,000 | Unknown | |
| Previous Owner | $100,000 | Credit Line Revolving | |
| Previous Owner | $350,000 | Purchase Money Mortgage |
Deed History
| Date | Type | Sale Price | Title Company |
|---|---|---|---|
| Warranty Deed | $830,000 | None Listed On Document | |
| Special Warranty Deed | $515,000 | Multiple |
About the Listing Agent

As a Realtor it is my pleasure to help people find the right home. Since 2008 I've helped many people and families find a home to rent or a home(s) to purchase. I've assisted investor owners with finding and purchasing ideal properties to rent long term (7 months or more). For 20+ years I also offer / provide long term rental property management services, managing homes, as well as procuring and managing long term rental tenants for those homes. When an owner is ready to sell, I'm ready to
Elizabeth's Other Listings
Source: Stellar MLS
MLS Number: G5088005
APN: 06-2428-7943-00-380
- 11542 Brightstowe Way
- 11412 Chateaubriand Ave
- 11454 Wakeworth St
- 11460 Chateaubriand Ave
- 11848 Aldendale St
- 11579 Acosta Ave
- 11604 Acosta Ave
- 9520 Royal Estates Blvd
- 11701 Chateaubriand Ave
- 9442 Royal Estates Blvd
- 9424 Royal Estates Blvd
- 9149 Outlook Rock Trail
- 9111 Outlook Rock Trail
- 9107 Reflection Pointe Dr
- 9227 Outlook Rock Trail
- 8807 Tatara St
- 11725 Verrazano Dr
- 11926 Verrazano Dr
- 9067 Arbors Edge Trail
- 9036 Arbors Edge Trail
