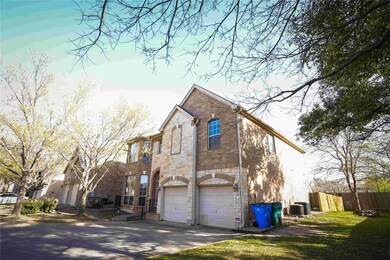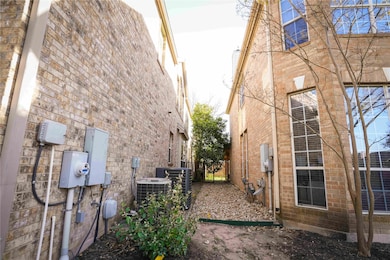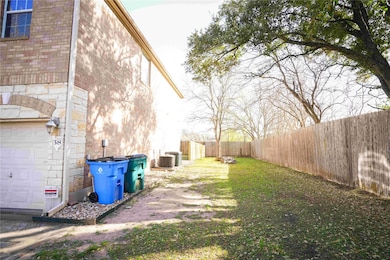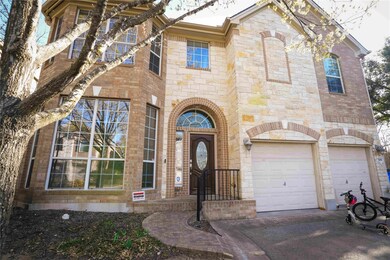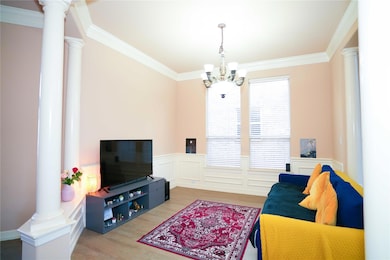
11608 Spicewood Pkwy Unit 38 Austin, TX 78750
Bull Creek NeighborhoodEstimated payment $5,970/month
Highlights
- Open Floorplan
- Wooded Lot
- Granite Countertops
- Spicewood Elementary School Rated A
- High Ceiling
- Private Yard
About This Home
Nestled in a desirable neighborhood, this exceptional residence is a prime opportunity for purchase. The property boasts three bedrooms, two full bathrooms, and a half bathroom. The open and airy kitchen features a central island, ample cabinetry, and stainless steel appliances. The spacious master bedroom is accompanied by a luxurious master bathroom, complete with a walk-in shower and soaking tub. Additional highlights include a cozy living area with a fireplace, generous secondary bedrooms, and a backyard with a covered patio perfect for entertaining. The garage features four large storage racks, ideal for organization and storage.
Listing Agent
All City Real Estate Ltd. Co Brokerage Phone: (203) 546-0344 License #0800278

Home Details
Home Type
- Single Family
Est. Annual Taxes
- $17,348
Year Built
- Built in 2005
Lot Details
- 8,886 Sq Ft Lot
- North Facing Home
- Wood Fence
- Wooded Lot
- Private Yard
- Back Yard
HOA Fees
- $145 Monthly HOA Fees
Parking
- 2 Car Attached Garage
Home Design
- Slab Foundation
- Composition Roof
- Masonry Siding
Interior Spaces
- 2,705 Sq Ft Home
- 2-Story Property
- Open Floorplan
- Bookcases
- High Ceiling
- Ceiling Fan
- Recessed Lighting
- Chandelier
- Gas Log Fireplace
- Drapes & Rods
- Blinds
- Entrance Foyer
- Living Room with Fireplace
- Dining Room
- Home Office
- Game Room
Kitchen
- Breakfast Bar
- Oven
- Gas Range
- Microwave
- Dishwasher
- Granite Countertops
- Disposal
Flooring
- Carpet
- Tile
Bedrooms and Bathrooms
- 3 Bedrooms
- Walk-In Closet
- Garden Bath
Accessible Home Design
- Stepless Entry
Outdoor Features
- Covered patio or porch
- Outdoor Grill
Schools
- Spicewood Elementary School
- Canyon Vista Middle School
- Westwood High School
Utilities
- Central Heating and Cooling System
- Heating System Uses Natural Gas
Listing and Financial Details
- Assessor Parcel Number 01721912390000
Community Details
Overview
- Association fees include common area maintenance, ground maintenance
- Whitney Oaks HOA
- Whitney Oaks Condo Amd Subdivision
Amenities
- Common Area
- Community Mailbox
Map
Home Values in the Area
Average Home Value in this Area
Tax History
| Year | Tax Paid | Tax Assessment Tax Assessment Total Assessment is a certain percentage of the fair market value that is determined by local assessors to be the total taxable value of land and additions on the property. | Land | Improvement |
|---|---|---|---|---|
| 2023 | $15,339 | $850,000 | $70,991 | $779,009 |
| 2022 | $11,671 | $571,846 | $0 | $0 |
| 2021 | $11,689 | $519,860 | $70,991 | $464,309 |
| 2020 | $10,670 | $472,600 | $70,991 | $401,609 |
| 2018 | $10,960 | $471,038 | $70,991 | $402,009 |
| 2017 | $10,151 | $428,216 | $70,991 | $409,272 |
| 2016 | $9,229 | $389,287 | $70,991 | $335,853 |
| 2015 | $7,650 | $353,897 | $70,991 | $282,906 |
| 2014 | $7,650 | $330,227 | $0 | $0 |
Property History
| Date | Event | Price | Change | Sq Ft Price |
|---|---|---|---|---|
| 04/18/2025 04/18/25 | Price Changed | $784,500 | -0.7% | $290 / Sq Ft |
| 03/21/2025 03/21/25 | For Sale | $789,800 | 0.0% | $292 / Sq Ft |
| 10/18/2024 10/18/24 | Rented | $2,850 | 0.0% | -- |
| 10/14/2024 10/14/24 | Under Contract | -- | -- | -- |
| 09/23/2024 09/23/24 | Price Changed | $2,850 | -4.8% | $1 / Sq Ft |
| 08/23/2024 08/23/24 | For Rent | $2,995 | 0.0% | -- |
| 05/26/2022 05/26/22 | Sold | -- | -- | -- |
| 04/29/2022 04/29/22 | Pending | -- | -- | -- |
| 04/26/2022 04/26/22 | For Sale | $775,000 | 0.0% | $287 / Sq Ft |
| 04/13/2021 04/13/21 | Rented | $2,700 | 0.0% | -- |
| 04/05/2021 04/05/21 | Under Contract | -- | -- | -- |
| 03/11/2021 03/11/21 | For Rent | $2,700 | +8.0% | -- |
| 09/30/2020 09/30/20 | Rented | $2,500 | -7.4% | -- |
| 07/30/2020 07/30/20 | For Rent | $2,700 | -- | -- |
Deed History
| Date | Type | Sale Price | Title Company |
|---|---|---|---|
| Deed | -- | Austin Title Company | |
| Vendors Lien | -- | Austin Title Company |
Mortgage History
| Date | Status | Loan Amount | Loan Type |
|---|---|---|---|
| Open | $637,500 | Balloon | |
| Previous Owner | $328,000 | Stand Alone First | |
| Previous Owner | $248,800 | New Conventional | |
| Previous Owner | $333,000 | Purchase Money Mortgage | |
| Previous Owner | $30,125 | Unknown | |
| Closed | $170,000 | No Value Available |
Similar Homes in Austin, TX
Source: Unlock MLS (Austin Board of REALTORS®)
MLS Number: 9786487
APN: 543469
- 11605 Gunsmoke Cir
- 10400 Burmaster Ln
- 11402 Pencewood Dr
- 11512 Tin Cup Dr Unit 211
- 11512 Tin Cup Dr Unit 204
- 11311 Pickfair Dr
- 11310 Spicewood Club Dr Unit Y
- 11310 Spicewood Club Dr Unit 10
- 10500 Hard Rock Rd
- 10404 Doering Ln
- 11910 Nene Dr
- 11203 Pencewood Dr
- 10805 Hard Rock Rd
- 10903 Cade Cir
- 11000 Anderson Mill Rd Unit 52
- 11000 Anderson Mill Rd Unit 100
- 11000 Anderson Mill Rd Unit 17
- 11000 Anderson Mill Rd Unit 84
- 11000 Anderson Mill Rd Unit 9
- 1003 Solano Dr

