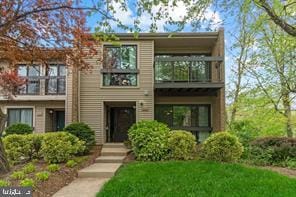
11608 Windbluff Ct Unit 7/007B2 Reston, VA 20191
Estimated payment $3,914/month
Highlights
- Popular Property
- Eat-In Gourmet Kitchen
- Open Floorplan
- Terraset Elementary Rated A-
- View of Trees or Woods
- Clubhouse
About This Home
Welcome to this updated end-unit townhome condo, nestled at the end of a quiet cul-de-sac and surrounded by mature trees for ultimate privacy and tranquility. Step inside to discover low-maintenance LVP flooring throughout the main level, setting the tone for stylish, functional living.
The kitchen has been tastefully updated with granite countertops, stainless steel appliances, and a new faucet and garbage disposal (2024). A sunny breakfast nook and a spacious pantry—both inviting and practical—complete this modern kitchen.
The open-concept living and dining areas flow seamlessly to the rear deck, perfect for indoor-outdoor entertaining. A main-level powder room has also been thoughtfully renovated.
Upstairs, the primary suite features its own private balcony—ideal for morning coffee or evening unwinding. The ensuite bath has been updated with heated floors for added comfort, and multiple closets are outfitted with the highly customizable Elfa storage system. Two additional bedrooms share an updated hall bath, also with heated flooring.
The lower level houses the mechanical systems and a full-size laundry area, offering additional storage and utility space.
Recent updates include a new roof (2023), hot water heater (2019), HVAC system (2015), and more.
Conveniently located with easy access to Metro, major commuter routes, shopping, and dining—this home combines comfort, style, and unbeatable convenience in a peaceful, treed setting.
Townhouse Details
Home Type
- Townhome
Est. Annual Taxes
- $5,367
Year Built
- Built in 1976
Lot Details
- Backs To Open Common Area
- Cul-De-Sac
- Landscaped
- Wooded Lot
- Backs to Trees or Woods
- Property is in very good condition
HOA Fees
Property Views
- Woods
- Garden
Home Design
- Contemporary Architecture
- Block Foundation
- Composition Roof
- Wood Siding
Interior Spaces
- 1,648 Sq Ft Home
- Property has 3 Levels
- Open Floorplan
- Ceiling height of 9 feet or more
- Ceiling Fan
- Wood Burning Fireplace
- Fireplace Mantel
- Double Pane Windows
- Replacement Windows
- Vinyl Clad Windows
- Sliding Doors
- Entrance Foyer
- Family Room Off Kitchen
- Combination Dining and Living Room
Kitchen
- Eat-In Gourmet Kitchen
- Breakfast Room
- Electric Oven or Range
- Stove
- Built-In Microwave
- Ice Maker
- Dishwasher
- Stainless Steel Appliances
- Upgraded Countertops
- Disposal
Flooring
- Wood
- Carpet
- Ceramic Tile
- Luxury Vinyl Plank Tile
Bedrooms and Bathrooms
- 3 Bedrooms
- En-Suite Primary Bedroom
- En-Suite Bathroom
- Bathtub with Shower
Laundry
- Laundry Room
- Dryer
- Washer
Unfinished Basement
- Connecting Stairway
- Laundry in Basement
Home Security
Parking
- Assigned parking located at #11608
- Off-Street Parking
- 1 Assigned Parking Space
Outdoor Features
- Multiple Balconies
- Exterior Lighting
- Porch
Utilities
- Forced Air Heating and Cooling System
- Vented Exhaust Fan
- Underground Utilities
- Natural Gas Water Heater
Listing and Financial Details
- Coming Soon on 5/9/25
- Assessor Parcel Number 0262 05070007B2
Community Details
Overview
- Association fees include common area maintenance, insurance, management, reserve funds, road maintenance, snow removal, trash, exterior building maintenance, lawn maintenance, water, sewer, pool(s), recreation facility
- Woodwinds C/O Select Community Services HOA
- Woodwinds Community Condos
- Woodwinds Subdivision, Model 3B Floorplan
- Woodwinds Condo Community
Amenities
- Picnic Area
- Common Area
- Clubhouse
- Community Center
- Party Room
- Community Library
- Recreation Room
Recreation
- Tennis Courts
- Soccer Field
- Community Basketball Court
- Volleyball Courts
- Community Playground
- Community Pool
- Jogging Path
- Bike Trail
Pet Policy
- Pets allowed on a case-by-case basis
Security
- Storm Doors
Map
Home Values in the Area
Average Home Value in this Area
Similar Homes in Reston, VA
Source: Bright MLS
MLS Number: VAFX2235394
- 11610 Windbluff Ct Unit 7/ 7B1
- 11557 Rolling Green Ct Unit 100-A
- 11562 Rolling Green Ct Unit 200
- 2247 Castle Rock Square Unit 1B
- 11530 Ivy Bush Ct
- 2206 Castle Rock Square Unit 22C
- 11537 Ivy Bush Ct
- 11605 Stoneview Square Unit 65/11C
- 2217H Lovedale Ln Unit 209A
- 2229 Lovedale Ln Unit E, 303B
- 11629 Stoneview Square Unit 79/1B
- 2241C Lovedale Ln Unit 412C
- 11649 Stoneview Square Unit 89/11C
- 11739 Ledura Ct Unit 108
- 11701 Karbon Hill Ct Unit 503A
- 2013 Turtle Pond Dr
- 11506 Purple Beech Dr
- 2006 Turtle Pond Dr
- 11512 Hearthstone Ct
- 2020 Turtle Pond Dr
