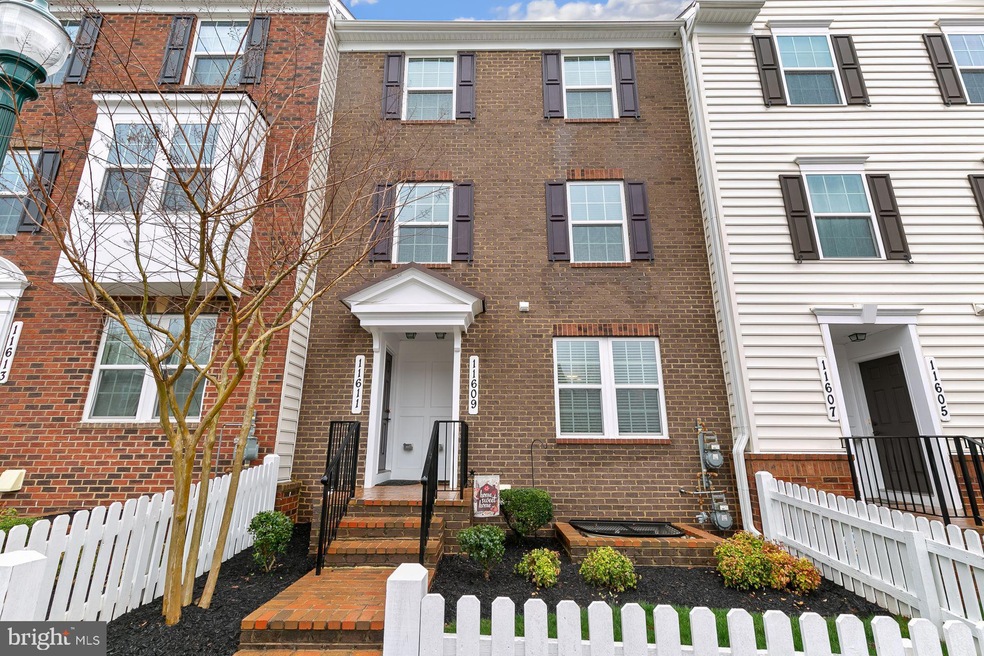11609 Emerald Green Dr Unit 906E Clarksburg, MD 20871
Highlights
- Community Pool
- Jogging Path
- Tankless Water Heater
- Snowden Farm Elementary School Rated A
- Recessed Lighting
- Programmable Thermostat
About This Home
As of October 2024***OFFER DEADLINE Monday, August 19th at noon*** Welcome to this charming two-level MPDU condo townhome in the highly sought-after Clarksburg Village, a premier recreational master-planned community! This inviting home features 3 spacious bedrooms and 1.5 baths, offering comfortable and convenient living with an open floorplan. Enjoy the exceptional amenities of this award-winning community, including a state-of-the-art clubhouse, a 25-meter competition-level pool, beach-entry wading pool, and kiddie pool. Additional perks include the Phase II clubhouse, bathhouse and pool, a community swim team, multipurpose ballfields, and 20 acres of lush parkland. Discover pocket parks, village greens, and scenic trails, all complemented by a community retail center with Harris Teeter. For high-end shopping, the Clarksburg Outlets are just minutes away. With easy access to I-270 and Route 355, this location is perfect for both convenience and leisure. Don't miss this opportunity to experience the best of Clarksburg Village living!
Last Agent to Sell the Property
Denise Briggs
Redfin Corp

Last Buyer's Agent
Litsa Laddbush
The Agency DC License #SP98375243

Townhouse Details
Home Type
- Townhome
Est. Annual Taxes
- $2,388
Year Built
- Built in 2016
Lot Details
- Property is in very good condition
HOA Fees
Parking
- Parking Lot
Home Design
- Architectural Shingle Roof
- Vinyl Siding
- Brick Front
- Concrete Perimeter Foundation
Interior Spaces
- 1,170 Sq Ft Home
- Property has 2 Levels
- Recessed Lighting
Kitchen
- Stove
- Built-In Microwave
- Ice Maker
- Dishwasher
Flooring
- Carpet
- Vinyl
Bedrooms and Bathrooms
- 3 Bedrooms
Laundry
- Laundry on lower level
- Stacked Washer and Dryer
Home Security
Utilities
- Forced Air Heating and Cooling System
- Programmable Thermostat
- Tankless Water Heater
Listing and Financial Details
- Assessor Parcel Number 160203773655
Community Details
Overview
- Association fees include common area maintenance, exterior building maintenance, lawn maintenance, pool(s), recreation facility, snow removal, trash
- Vanguard HOA
- Tidewater Condos
- Clarksburg Village Subdivision
- Property Manager
Recreation
- Community Pool
- Jogging Path
Pet Policy
- Pets Allowed
Security
- Fire Sprinkler System
Map
Home Values in the Area
Average Home Value in this Area
Property History
| Date | Event | Price | Change | Sq Ft Price |
|---|---|---|---|---|
| 10/24/2024 10/24/24 | Sold | $210,598 | 0.0% | $180 / Sq Ft |
| 08/23/2024 08/23/24 | Pending | -- | -- | -- |
| 08/23/2024 08/23/24 | For Sale | $210,598 | 0.0% | $180 / Sq Ft |
| 08/22/2024 08/22/24 | Off Market | $210,598 | -- | -- |
| 08/09/2024 08/09/24 | For Sale | $210,598 | -- | $180 / Sq Ft |
Tax History
| Year | Tax Paid | Tax Assessment Tax Assessment Total Assessment is a certain percentage of the fair market value that is determined by local assessors to be the total taxable value of land and additions on the property. | Land | Improvement |
|---|---|---|---|---|
| 2024 | $2,463 | $185,000 | $0 | $0 |
| 2023 | $1,547 | $180,000 | $0 | $0 |
| 2022 | $1,411 | $175,000 | $52,500 | $122,500 |
| 2021 | $1,464 | $171,667 | $0 | $0 |
| 2020 | $1,405 | $168,333 | $0 | $0 |
| 2019 | $2,714 | $165,000 | $30,000 | $135,000 |
| 2018 | $1,332 | $163,333 | $0 | $0 |
| 2017 | $1,879 | $161,667 | $0 | $0 |
| 2016 | -- | $0 | $0 | $0 |
Source: Bright MLS
MLS Number: MDMC2143546
APN: 02-03773655
- 11926 Echo Point Place
- 22476 Winding Woods Way
- 22324 Canterfield Way
- 13303 Petrel St
- 22442 Newcut Rd
- 22473 Castle Oak Rd
- 11906 Chestnut Branch Way
- 11903 Deer Spring Way
- 22648 Shining Harness St
- 22910 Arora Hills Dr
- 11942 Little Seneca Pkwy Unit 2502
- 11862 Little Seneca Pkwy Unit 1262
- 11919 Little Seneca Pkwy
- 22215 Plover St
- 23121 Arora Hills Dr
- 23012 Meadow Mist Rd
- 12600 Running Brook Dr
- 23009 Sycamore Farm Dr
- 21822 Boneset Way
- 12712 Horseshoe Bend Cir
