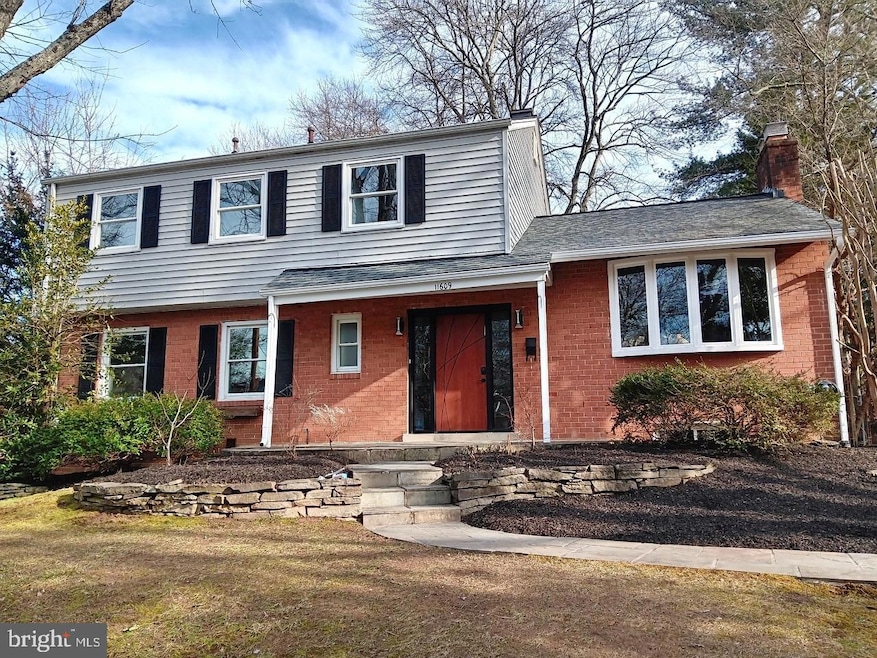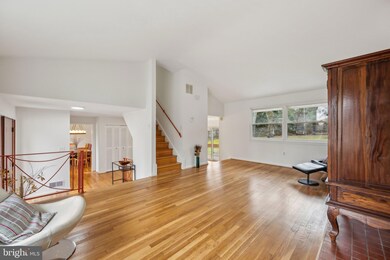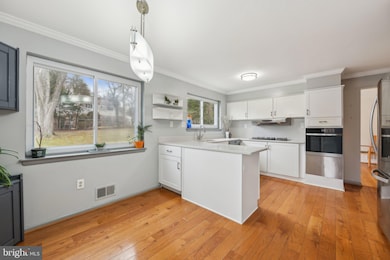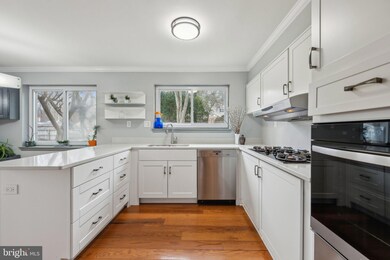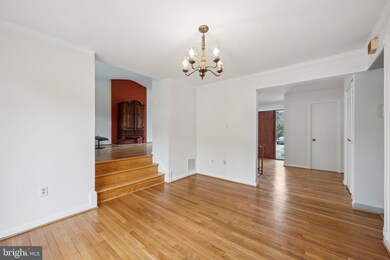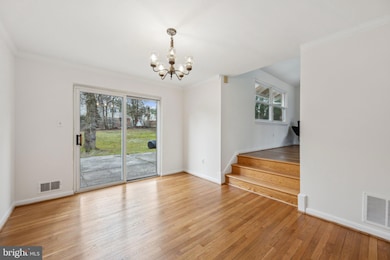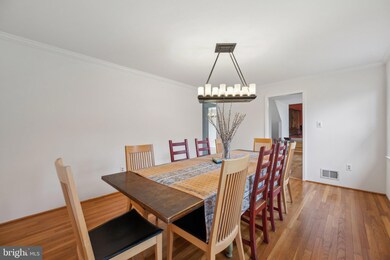
11609 Gilsan St Silver Spring, MD 20902
Kemp Mill NeighborhoodHighlights
- Second Kitchen
- Traditional Floor Plan
- Wood Flooring
- Wooded Lot
- Cathedral Ceiling
- 3-minute walk to NW Branch Trail
About This Home
As of February 2025Welcome to this delightful split-level home in the heart of sought-after Kemp Mill, offering five levels of versatile living space. With its own private entrance, the lower level has several uses—ideal for a home office, rental unit, in-law suite, or nanny quarters. ** The home boasts five spacious bedrooms and 3.5 bathrooms, with four bedrooms conveniently located on the same level. Multiple inviting spaces make this home perfect for gathering with loved ones or simply unwinding. Enjoy the living room with a cozy fireplace, a family/game room with an additional fireplace, a family room off the eat-in kitchen, and a dining room that opens to a large, fully fenced backyard via sliding glass doors—perfect for entertaining, relaxing and gardening. The yard can easily accommodate a jungle gym! ** Key updates include a new roof (2021), EV charging station, heavy-up electrical upgrade (2016), and a new hot water heater. The home's Carrier HVAC system ensures year-round comfort. The home has been freshly painted and newly refinished hardwood floors, too. ** Nestled in the vibrant Kemp Mill neighborhood, you'll love the convenience of nearby shopping, restaurants, the swim & recreation center, and the elementary school. Walk to the Northwest Trail, too! **Offer deadline Monday, February 10, at 4pm.
Home Details
Home Type
- Single Family
Est. Annual Taxes
- $6,193
Year Built
- Built in 1962
Lot Details
- 0.25 Acre Lot
- Landscaped
- Wooded Lot
- Back Yard Fenced and Front Yard
- Property is in very good condition
- Property is zoned R90
Home Design
- Split Level Home
- Brick Exterior Construction
- Composition Roof
- Concrete Perimeter Foundation
Interior Spaces
- Traditional Floor Plan
- Cathedral Ceiling
- 2 Fireplaces
- Wood Burning Fireplace
- Brick Fireplace
- Double Pane Windows
- Sliding Windows
- Family Room
- Dining Area
- Den
- Storage Room
- Utility Room
- Garden Views
- Improved Basement
- Exterior Basement Entry
Kitchen
- Second Kitchen
- Breakfast Area or Nook
- Eat-In Kitchen
- Built-In Oven
- Gas Oven or Range
- Cooktop
- Dishwasher
- Kitchen Island
- Upgraded Countertops
- Disposal
Flooring
- Wood
- Partially Carpeted
- Ceramic Tile
- Luxury Vinyl Plank Tile
Bedrooms and Bathrooms
- En-Suite Bathroom
Laundry
- Laundry Room
- Laundry on lower level
- Dryer
- Washer
Parking
- 2 Parking Spaces
- 2 Driveway Spaces
- On-Street Parking
- Off-Street Parking
Location
- Suburban Location
Schools
- Kemp Mill Elementary School
- Odessa Shannon Middle School
- John F. Kennedy High School
Utilities
- Forced Air Heating and Cooling System
- Vented Exhaust Fan
- Natural Gas Water Heater
Community Details
- No Home Owners Association
- Kemp Mill Subdivision, Old Bedford Floorplan
- Property has 5 Levels
Listing and Financial Details
- Tax Lot 5
- Assessor Parcel Number 161301333533
Map
Home Values in the Area
Average Home Value in this Area
Property History
| Date | Event | Price | Change | Sq Ft Price |
|---|---|---|---|---|
| 02/24/2025 02/24/25 | Sold | $725,000 | 0.0% | $334 / Sq Ft |
| 02/10/2025 02/10/25 | Pending | -- | -- | -- |
| 02/07/2025 02/07/25 | For Sale | $725,000 | -- | $334 / Sq Ft |
Tax History
| Year | Tax Paid | Tax Assessment Tax Assessment Total Assessment is a certain percentage of the fair market value that is determined by local assessors to be the total taxable value of land and additions on the property. | Land | Improvement |
|---|---|---|---|---|
| 2024 | $6,193 | $474,433 | $0 | $0 |
| 2023 | $6,612 | $452,767 | $0 | $0 |
| 2022 | $3,475 | $431,100 | $228,600 | $202,500 |
| 2021 | $4,497 | $417,000 | $0 | $0 |
| 2020 | $4,307 | $402,900 | $0 | $0 |
| 2019 | $4,116 | $388,800 | $179,600 | $209,200 |
| 2018 | $4,075 | $387,200 | $0 | $0 |
| 2017 | $4,193 | $385,600 | $0 | $0 |
| 2016 | -- | $384,000 | $0 | $0 |
| 2015 | $3,892 | $384,000 | $0 | $0 |
| 2014 | $3,892 | $384,000 | $0 | $0 |
Mortgage History
| Date | Status | Loan Amount | Loan Type |
|---|---|---|---|
| Previous Owner | $201,146 | Credit Line Revolving | |
| Previous Owner | $325,100 | New Conventional | |
| Previous Owner | $239,500 | New Conventional | |
| Previous Owner | $150,000 | Credit Line Revolving | |
| Previous Owner | $50,000 | Credit Line Revolving | |
| Previous Owner | $70,000 | Unknown | |
| Previous Owner | $30,000 | Credit Line Revolving |
Deed History
| Date | Type | Sale Price | Title Company |
|---|---|---|---|
| Deed | $725,000 | Sage Title | |
| Interfamily Deed Transfer | -- | None Available | |
| Deed | -- | -- | |
| Deed | $211,000 | -- |
Similar Homes in Silver Spring, MD
Source: Bright MLS
MLS Number: MDMC2163714
APN: 13-01333533
- 11518 Charlton Dr
- 204 Hermleigh Rd
- 11700 Stonington Place
- 614 Hillsboro Dr
- 712 Kersey Rd
- 905 Playford Ln
- 11455 Oak Leaf Dr
- 304 Southwest Dr
- 407 Quaint Acres Dr
- 705 Northwood Terrace
- 227 Hannes St
- 229 Hannes St
- 1104 Caddington Ave
- 405 Southwest Dr
- 1109 Chiswell Ln
- 513 Cosgrave Way
- 10816 Lombardy Rd
- 11337 Baroque Rd
- 1111 University Blvd W Unit 805
- 1111 University Blvd W
