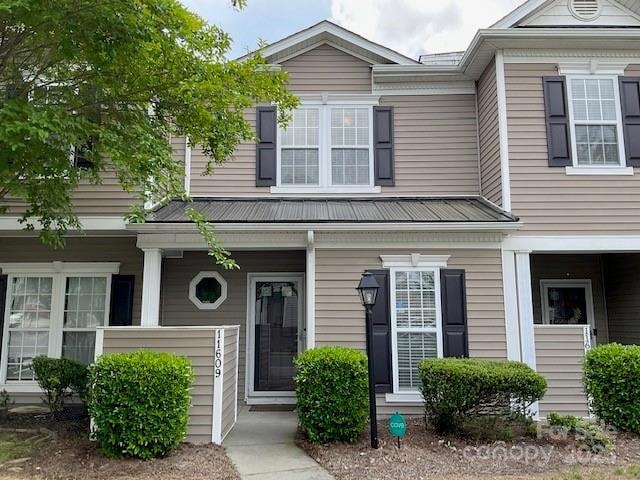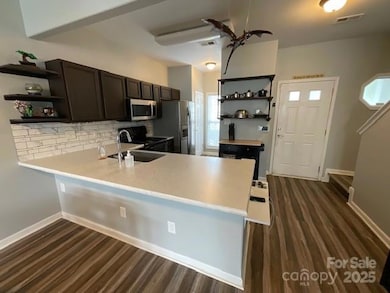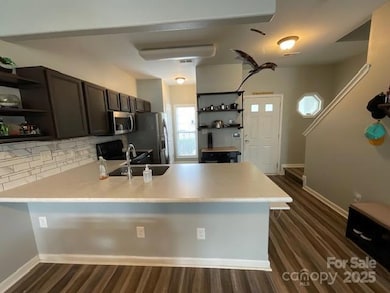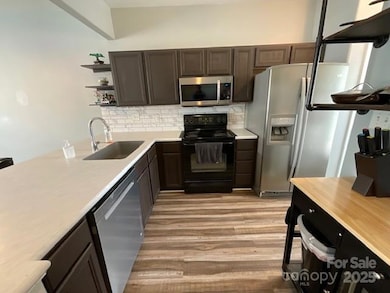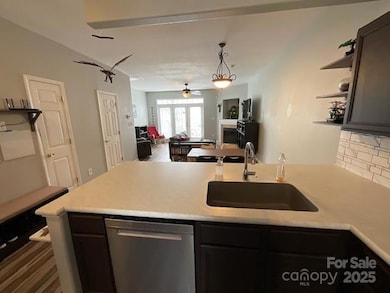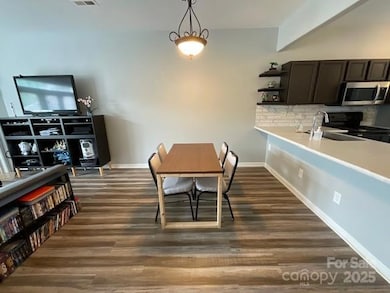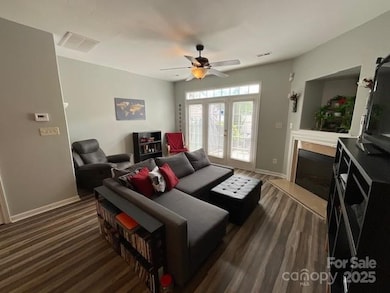
11609 Lioness St Unit B Charlotte, NC 28273
Yorkshire NeighborhoodEstimated payment $1,795/month
Highlights
- Clubhouse
- Community Pool
- Patio
- Lawn
- Recreation Facilities
- Laundry Room
About This Home
Welcome home to this beautifully maintained townhome nestled in a quiet Charlotte neighborhood. This inviting residence offers a spacious and light-filled great room. Both bedrooms are warm and inviting with plenty of natural light and space to relax. The layout makes it easy to settle in and feel right at home. Step outside to your private rear patio—perfect for unwinding. With low-maintenance living and a prime location close to shops, restaurants, and parks, this townhome combines convenience with comfort. Don't miss your chance to own this gem in Charlotte
Co-Listing Agent
ERA Live Moore Brokerage Email: draughonteam@gmail.com License #116350
Townhouse Details
Home Type
- Townhome
Est. Annual Taxes
- $1,881
Year Built
- Built in 2007
Lot Details
- Privacy Fence
- Back Yard Fenced
- Lawn
HOA Fees
- $192 Monthly HOA Fees
Home Design
- Slab Foundation
- Vinyl Siding
Interior Spaces
- 2-Story Property
- Ceiling Fan
- Insulated Windows
- Great Room with Fireplace
- Vinyl Flooring
- Attic Fan
Kitchen
- Oven
- Microwave
- Dishwasher
Bedrooms and Bathrooms
- 2 Bedrooms
Laundry
- Laundry Room
- Dryer
- Washer
Parking
- Driveway
- 2 Open Parking Spaces
Outdoor Features
- Patio
Schools
- Lake Wylie Elementary School
- Southwest Middle School
- Palisades High School
Utilities
- Forced Air Heating and Cooling System
- Heating System Uses Natural Gas
- Cable TV Available
Listing and Financial Details
- Assessor Parcel Number 219-014-78
Community Details
Overview
- Red Rock Management Association, Phone Number (888) 757-3376
- Secondary HOA Phone (800) 310-6552
- Lions Gate Subdivision
- Mandatory home owners association
Amenities
- Clubhouse
Recreation
- Recreation Facilities
- Community Pool
Map
Home Values in the Area
Average Home Value in this Area
Tax History
| Year | Tax Paid | Tax Assessment Tax Assessment Total Assessment is a certain percentage of the fair market value that is determined by local assessors to be the total taxable value of land and additions on the property. | Land | Improvement |
|---|---|---|---|---|
| 2023 | $1,881 | $237,500 | $60,000 | $177,500 |
| 2022 | $1,584 | $151,100 | $45,000 | $106,100 |
| 2021 | $1,573 | $151,100 | $45,000 | $106,100 |
| 2020 | $1,565 | $151,100 | $45,000 | $106,100 |
| 2019 | $1,550 | $151,100 | $45,000 | $106,100 |
| 2018 | $1,338 | $96,400 | $15,000 | $81,400 |
| 2017 | $1,311 | $96,400 | $15,000 | $81,400 |
| 2016 | $1,301 | $96,400 | $15,000 | $81,400 |
| 2015 | $1,290 | $96,400 | $15,000 | $81,400 |
| 2014 | $1,277 | $96,400 | $15,000 | $81,400 |
Property History
| Date | Event | Price | Change | Sq Ft Price |
|---|---|---|---|---|
| 04/25/2025 04/25/25 | For Sale | $259,000 | +16.1% | $213 / Sq Ft |
| 09/30/2021 09/30/21 | Sold | $223,000 | -0.8% | $190 / Sq Ft |
| 08/27/2021 08/27/21 | Pending | -- | -- | -- |
| 08/27/2021 08/27/21 | For Sale | $224,900 | -- | $191 / Sq Ft |
Deed History
| Date | Type | Sale Price | Title Company |
|---|---|---|---|
| Warranty Deed | $223,000 | Chicago Title | |
| Interfamily Deed Transfer | -- | None Available | |
| Warranty Deed | $119,500 | Chicago Title Insurance Co |
Mortgage History
| Date | Status | Loan Amount | Loan Type |
|---|---|---|---|
| Open | $211,850 | New Conventional | |
| Previous Owner | $106,000 | Purchase Money Mortgage |
Similar Homes in Charlotte, NC
Source: Canopy MLS (Canopy Realtor® Association)
MLS Number: 4251650
APN: 219-014-78
- 11609 Lioness St Unit B
- 14649 Lions Paw St
- 11630 Lioness St
- 12250 Savannah Garden Dr
- 12408 Savannah Cottage Dr
- 12229 Savannah Garden Dr
- 14713 Lions Pride Ct
- 11426 Savannah Creek Dr
- 13424 Kibworth Ln
- 10946 Garden Oaks Ln
- 12039 Windy Rock Way
- 11628 Eastwind Dr
- 13602 Red Wine Ct
- 11542 Laurel View Dr
- 12012 Stainsby Ln
- 13705 Queenswater Ln
- 13807 Queenswater Ln
- 12305 Portrush Ln
- 13843 Poppleton Ct
- 13903 Glendevon Ct
