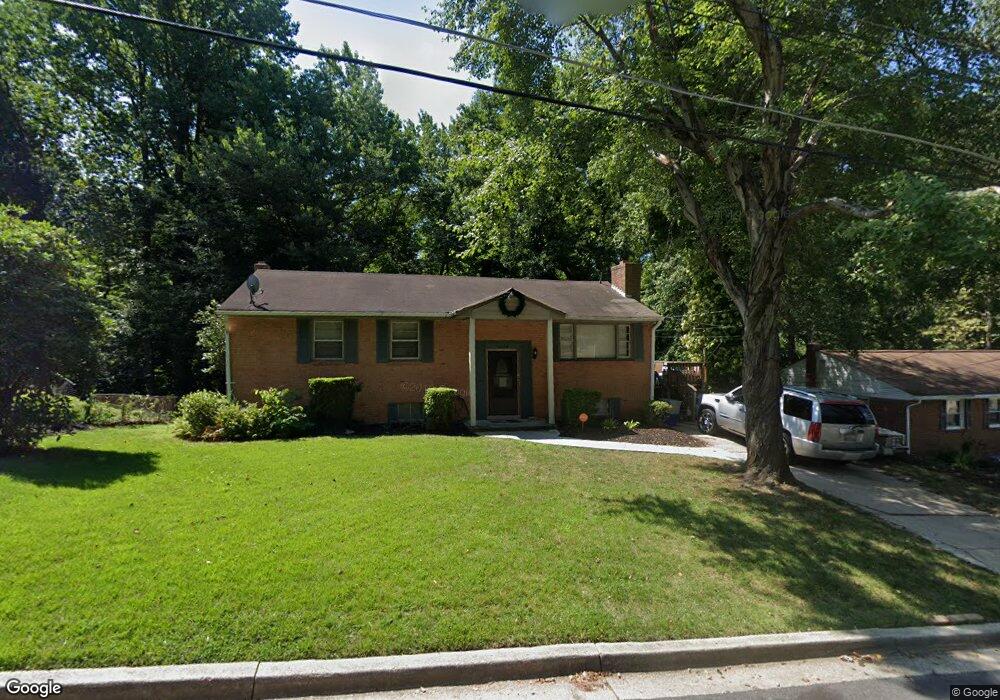
11609 Tyre St Upper Marlboro, MD 20772
Marlton Neighborhood
4
Beds
2
Baths
1,100
Sq Ft
10,037
Sq Ft Lot
Highlights
- Open Floorplan
- Wood Burning Stove
- Wooded Lot
- Deck
- Premium Lot
- Wood Flooring
About This Home
As of March 2025This home is located at 11609 Tyre St, Upper Marlboro, MD 20772 and is currently priced at $270,000, approximately $245 per square foot. This property was built in 1965. 11609 Tyre St is a home located in Prince George's County with nearby schools including Mattaponi Elementary School, Gwynn Park Middle School, and Frederick Douglass High School.
Home Details
Home Type
- Single Family
Est. Annual Taxes
- $3,276
Year Built
- Built in 1965
Lot Details
- 10,037 Sq Ft Lot
- Premium Lot
- Wooded Lot
- Backs to Trees or Woods
- Property is zoned RR
Parking
- Off-Street Parking
Home Design
- Split Foyer
- Brick Exterior Construction
- Composition Roof
- Concrete Perimeter Foundation
Interior Spaces
- 1,100 Sq Ft Home
- Property has 2 Levels
- Open Floorplan
- 1 Fireplace
- Wood Burning Stove
- Window Treatments
- Dining Area
- Game Room
- Storage Room
- Utility Room
- Wood Flooring
- Basement Fills Entire Space Under The House
Kitchen
- Eat-In Kitchen
- Electric Oven or Range
- Stove
Bedrooms and Bathrooms
- En-Suite Primary Bedroom
- En-Suite Bathroom
- 2 Full Bathrooms
Laundry
- Dryer
- Washer
Outdoor Features
- Deck
- Patio
- Porch
Utilities
- Forced Air Heating and Cooling System
- Vented Exhaust Fan
- Natural Gas Water Heater
- Cable TV Available
Community Details
- No Home Owners Association
- Marlton Subdivision, Split Foyer Floorplan
Listing and Financial Details
- Tax Lot 12
- Assessor Parcel Number 17151775899
Map
Create a Home Valuation Report for This Property
The Home Valuation Report is an in-depth analysis detailing your home's value as well as a comparison with similar homes in the area
Home Values in the Area
Average Home Value in this Area
Property History
| Date | Event | Price | Change | Sq Ft Price |
|---|---|---|---|---|
| 03/28/2025 03/28/25 | Sold | $449,900 | 0.0% | $205 / Sq Ft |
| 02/27/2025 02/27/25 | For Sale | $449,900 | +66.6% | $205 / Sq Ft |
| 11/28/2024 11/28/24 | Sold | $270,000 | -45.8% | $245 / Sq Ft |
| 10/31/2024 10/31/24 | For Sale | $498,000 | -- | $453 / Sq Ft |
Source: Bright MLS
Tax History
| Year | Tax Paid | Tax Assessment Tax Assessment Total Assessment is a certain percentage of the fair market value that is determined by local assessors to be the total taxable value of land and additions on the property. | Land | Improvement |
|---|---|---|---|---|
| 2024 | $4,594 | $321,800 | $0 | $0 |
| 2023 | $3,276 | $294,600 | $0 | $0 |
| 2022 | $4,130 | $267,400 | $81,200 | $186,200 |
| 2021 | $4,000 | $264,600 | $0 | $0 |
| 2020 | $3,964 | $261,800 | $0 | $0 |
| 2019 | $3,905 | $259,000 | $100,600 | $158,400 |
| 2018 | $3,814 | $253,700 | $0 | $0 |
| 2017 | $3,746 | $248,400 | $0 | $0 |
| 2016 | -- | $243,100 | $0 | $0 |
| 2015 | $3,262 | $229,967 | $0 | $0 |
| 2014 | $3,262 | $216,833 | $0 | $0 |
Source: Public Records
Mortgage History
| Date | Status | Loan Amount | Loan Type |
|---|---|---|---|
| Open | $250,000 | New Conventional | |
| Previous Owner | $313,100 | Construction | |
| Previous Owner | $274,400 | Purchase Money Mortgage | |
| Previous Owner | $68,600 | Stand Alone Second |
Source: Public Records
Deed History
| Date | Type | Sale Price | Title Company |
|---|---|---|---|
| Deed | $445,000 | First American Title | |
| Deed | $270,000 | Dream Title & Escrow | |
| Deed | $32,000 | -- |
Source: Public Records
Similar Homes in Upper Marlboro, MD
Source: Bright MLS
MLS Number: MDPG2131022
APN: 15-1775899
Nearby Homes
- 11508 Tyre St
- 9709 Tam o Shanter Dr
- 9429 Fairhaven Ave
- 9707 Muirfield Dr
- 9710 Muirfield Dr
- 11204 Pompey Dr
- 9600 Mount Laurel Ct
- 11014 Pompey Dr
- 9900 Rodin Ct
- 12009 Berrybrook Terrace
- 12304 Putters Ct
- 12005 Duley Station Rd
- 9207 Midland Turn
- 12506 Wallace Ln
- 9608 Toucan Dr
- 10107 Spring Water Ln
- 12320 Putters Ct
- 9109 Fairhaven Ave
- 10909 Waco Dr
- 10205 Queen Elizabeth Dr
