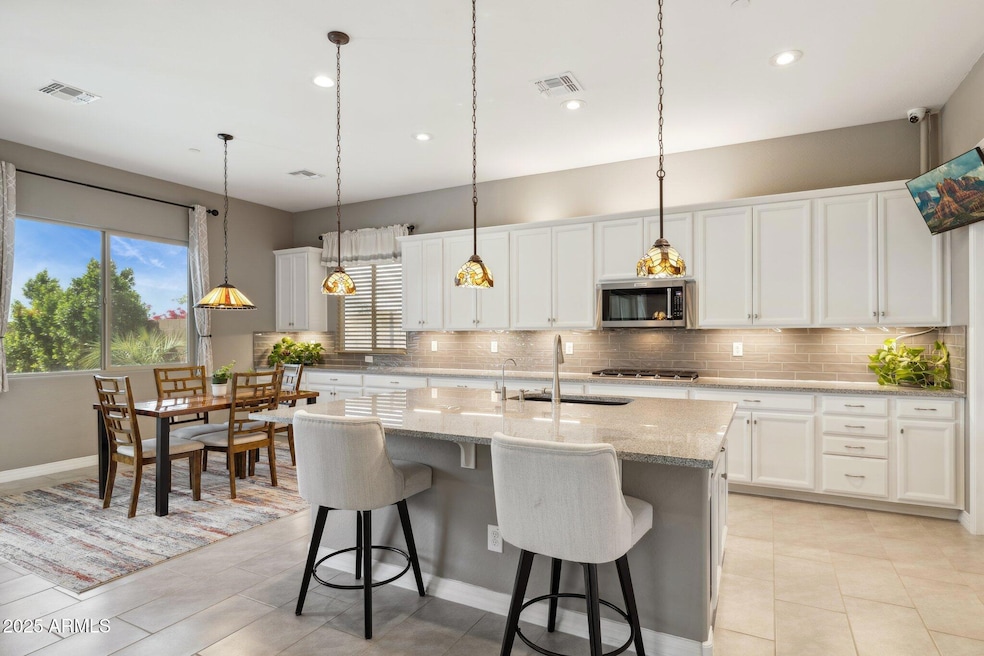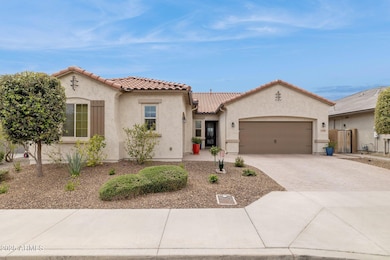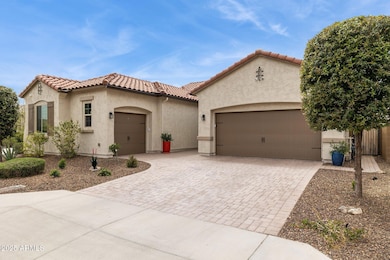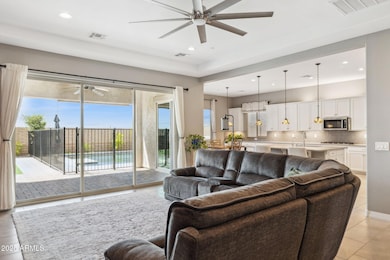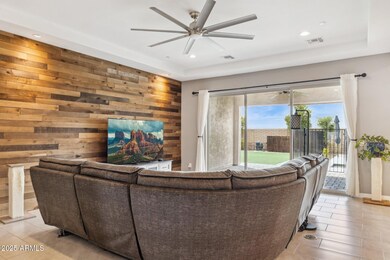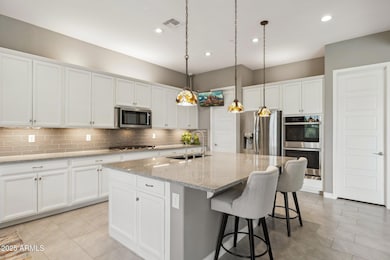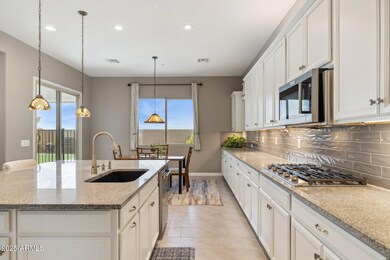
11609 W Andrew Ln Peoria, AZ 85383
Vistancia NeighborhoodEstimated payment $4,623/month
Highlights
- Heated Pool
- Solar Power System
- Tennis Courts
- Vistancia Elementary School Rated A-
- Clubhouse
- Eat-In Kitchen
About This Home
OWNED SOLAR! ENJOY LOWER ELECTRIC BILLS YEAR ROUND W/O THE SOLAR PAYMENT! BEAUTIFULLY MAINTAINED HOME! Step through the upgraded glass front door into a home designed for comfort and functionality. A versatile office with elegant double doors provides the perfect private space for work, study, or an additional bedroom. Experience the well-appointed kitchen complete with ample cabinetry, two walk-in pantries, a large center island, double ovens, and an upgraded Samsung 5-burner gas cooktop—perfectly equipped for daily living and entertaining. The primary suite is a true retreat, featuring a large walk-in shower, double sinks, and a walk-in closet with built-ins for optimal organization. A bonus/teen room offers extra flexibility to suit your lifestyle. More... Appreciate the fresh new carpet in all the right places, complementing the fresh interior paint for a move-in-ready feel.
Outdoors, relax in your covered patio and enjoy the fenced-in heated pool offering both safety and serenity, perfect for entertaining. The laundry room is complete with cabinets, a sink, and a countertop for added convenience. Best of all, this home comes with owned solar, along with 2 HVAC units, ensuring energy efficiency, reduced utility costs, and long-term savings for a more sustainable lifestyle.
Vistancia is a master-planned community known for its beautiful desert landscapes, modern amenities, and its convenient access to Loop 303, making it easy to reach downtown Phoenix, Scottsdale, and surrounding areas. Five North at Vistancia, an upcoming 320-acre mixed-use development within the 7,100-acre Vistancia master-planned community, envisions a dynamic lifestyle destination, and aims to seamlessly integrate residential, commercial, and recreational spaces, enhancing the area's appeal.
Home Details
Home Type
- Single Family
Est. Annual Taxes
- $3,184
Year Built
- Built in 2019
Lot Details
- 7,500 Sq Ft Lot
- Desert faces the front of the property
- Block Wall Fence
- Artificial Turf
- Sprinklers on Timer
HOA Fees
- $117 Monthly HOA Fees
Parking
- 3 Car Garage
Home Design
- Wood Frame Construction
- Tile Roof
- Stucco
Interior Spaces
- 2,510 Sq Ft Home
- 1-Story Property
- Ceiling height of 9 feet or more
- Ceiling Fan
- Double Pane Windows
- Washer and Dryer Hookup
Kitchen
- Eat-In Kitchen
- Gas Cooktop
- Built-In Microwave
- Kitchen Island
Flooring
- Floors Updated in 2025
- Carpet
- Tile
Bedrooms and Bathrooms
- 3 Bedrooms
- 2.5 Bathrooms
- Dual Vanity Sinks in Primary Bathroom
Pool
- Heated Pool
- Fence Around Pool
Schools
- Vistancia Elementary School
- Liberty High School
Utilities
- Cooling Available
- Heating System Uses Natural Gas
- High Speed Internet
- Cable TV Available
Additional Features
- No Interior Steps
- Solar Power System
Listing and Financial Details
- Tax Lot 33
- Assessor Parcel Number 510-10-395
Community Details
Overview
- Association fees include ground maintenance
- Ccmc Association, Phone Number (623) 215-8646
- Built by Richmond American
- Vistancia Village D Parcel D2 Subdivision, The Dominic Floorplan
Amenities
- Clubhouse
- Recreation Room
Recreation
- Tennis Courts
- Heated Community Pool
- Community Spa
- Bike Trail
Map
Home Values in the Area
Average Home Value in this Area
Tax History
| Year | Tax Paid | Tax Assessment Tax Assessment Total Assessment is a certain percentage of the fair market value that is determined by local assessors to be the total taxable value of land and additions on the property. | Land | Improvement |
|---|---|---|---|---|
| 2025 | $3,184 | $34,118 | -- | -- |
| 2024 | $3,667 | $32,494 | -- | -- |
| 2023 | $3,667 | $51,710 | $10,340 | $41,370 |
| 2022 | $3,639 | $41,680 | $8,330 | $33,350 |
| 2021 | $3,753 | $40,680 | $8,130 | $32,550 |
| 2020 | $3,748 | $37,470 | $7,490 | $29,980 |
| 2019 | $186 | $2,595 | $2,595 | $0 |
Property History
| Date | Event | Price | Change | Sq Ft Price |
|---|---|---|---|---|
| 04/03/2025 04/03/25 | For Sale | $759,900 | +56.7% | $303 / Sq Ft |
| 07/07/2023 07/07/23 | Off Market | $485,000 | -- | -- |
| 04/15/2020 04/15/20 | Sold | $485,000 | -1.0% | $193 / Sq Ft |
| 03/18/2020 03/18/20 | Pending | -- | -- | -- |
| 02/22/2020 02/22/20 | For Sale | $490,000 | -- | $195 / Sq Ft |
Deed History
| Date | Type | Sale Price | Title Company |
|---|---|---|---|
| Interfamily Deed Transfer | -- | None Available | |
| Interfamily Deed Transfer | -- | None Available | |
| Interfamily Deed Transfer | -- | None Available | |
| Warranty Deed | $485,000 | Lawyers Title Of Arizona Inc | |
| Special Warranty Deed | $421,890 | Fidelity Natl Ttl Agcy Inc | |
| Special Warranty Deed | $3,000,204 | None Available |
Mortgage History
| Date | Status | Loan Amount | Loan Type |
|---|---|---|---|
| Open | $300,000 | New Conventional |
Similar Homes in Peoria, AZ
Source: Arizona Regional Multiple Listing Service (ARMLS)
MLS Number: 6845814
APN: 510-10-395
- 11554 W Lone Tree Trail
- 30277 N 115th Ln
- 30255 N 115th Dr
- 11544 W Ashby Dr
- 11705 W Red Hawk Dr
- 30271 N 117th Dr
- 30406 N 116th Ln
- 30401 N 115th Dr
- 11612 W Candelilla Way
- 11856 W Lone Tree Trail
- 11578 W Montansoro Ln
- 11366 W Ashby Dr
- 30505 N Sage Dr
- 11407 W Duane Ln
- 30545 N Sage Dr Unit 4
- 30556 N Sage Dr
- 12035 W Red Hawk Dr
- 29715 N 119th Ln
- 30787 N 118th Ln
- 30787 N 118th Ln Unit 3
