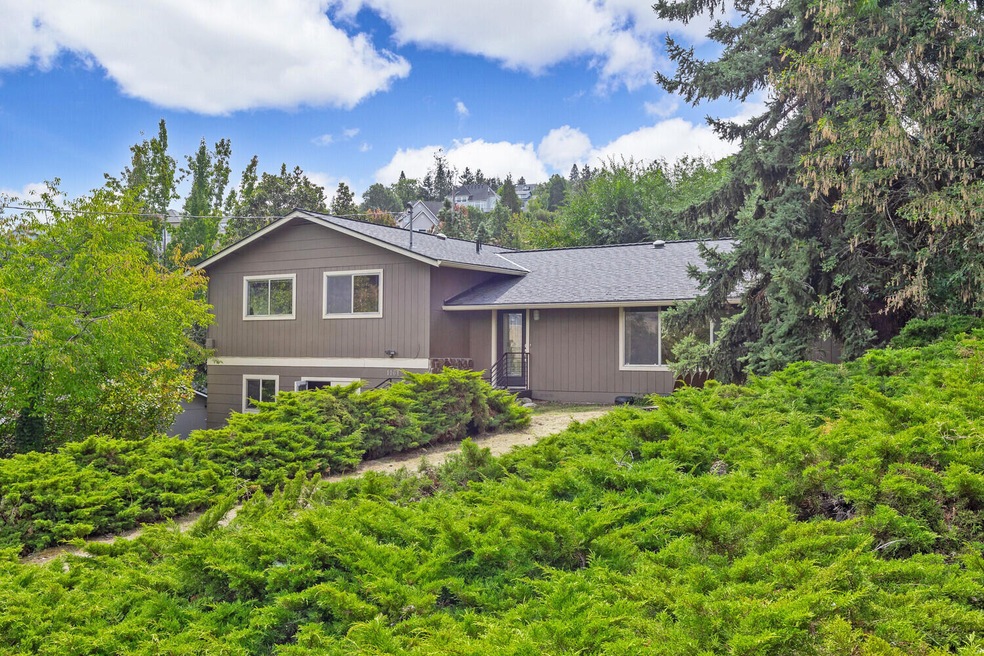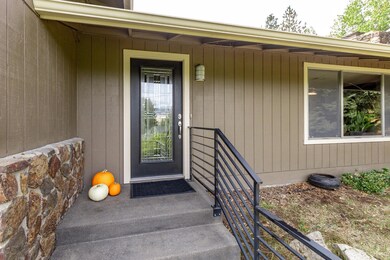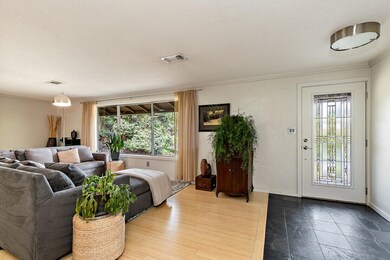
1161 Ashland Mine Rd Ashland, OR 97520
Highlights
- Open Floorplan
- Mountain View
- Ranch Style House
- Helman Elementary School Rated A-
- Deck
- Bamboo Flooring
About This Home
As of October 2024Wonderful, updated home on a large lot with mountain views. Just a few minutes to downtown Ashland yet a peaceful country feel. This 4 bedroom 3 bathroom home has an open floor plan and a lower level that offers flexibility for an in-law setup, home office or media room. The main living space has a large living room with a picture window that opens to views of the Cascades. The open kitchen/eating area is filled with natural light and a great gathering place. The kitchen has been updated with bamboo cabinets with abundant storage, stainless steel appliances and a breakfast bar. There are 3 bedrooms are up a half flight of stairs, allowing for a nice separation of space from the living area. The spacious primary has an ensuite bath and views of the backyard. There is a lovely deck for entertaining. Downstairs has a large storage area that could be finished or converted back into a garage if desired. This home offers great flexibility in a wonderful location.
Last Agent to Sell the Property
Full Circle Real Estate Brokerage Phone: 541-951-5711 License #200212183
Home Details
Home Type
- Single Family
Est. Annual Taxes
- $5,255
Year Built
- Built in 1977
Lot Details
- 10,019 Sq Ft Lot
- Fenced
- Sloped Lot
- Property is zoned R-1-7.5, R-1-7.5
Property Views
- Mountain
- Territorial
- Neighborhood
Home Design
- Ranch Style House
- Slab Foundation
- Frame Construction
- Composition Roof
- Concrete Perimeter Foundation
Interior Spaces
- 2,200 Sq Ft Home
- Open Floorplan
- Wired For Data
- Ceiling Fan
- Wood Burning Fireplace
- Double Pane Windows
- Aluminum Window Frames
- Living Room with Fireplace
- Bonus Room
Kitchen
- Eat-In Kitchen
- Breakfast Bar
- Oven
- Range with Range Hood
- Microwave
- Dishwasher
- Granite Countertops
- Laminate Countertops
- Disposal
Flooring
- Bamboo
- Laminate
- Stone
Bedrooms and Bathrooms
- 4 Bedrooms
- Linen Closet
- 3 Full Bathrooms
- Bathtub with Shower
- Solar Tube
Laundry
- Dryer
- Washer
Home Security
- Carbon Monoxide Detectors
- Fire and Smoke Detector
Parking
- Driveway
- On-Street Parking
Outdoor Features
- Deck
Schools
- Ashland Middle School
- Ashland High School
Utilities
- Forced Air Heating and Cooling System
- Heat Pump System
- Water Heater
- Water Purifier
Community Details
- No Home Owners Association
Listing and Financial Details
- Exclusions: Fridge
- Tax Lot 1404
- Assessor Parcel Number 10054364
Map
Home Values in the Area
Average Home Value in this Area
Property History
| Date | Event | Price | Change | Sq Ft Price |
|---|---|---|---|---|
| 10/25/2024 10/25/24 | Sold | $590,000 | -1.7% | $268 / Sq Ft |
| 09/28/2024 09/28/24 | Pending | -- | -- | -- |
| 09/13/2024 09/13/24 | For Sale | $600,000 | 0.0% | $273 / Sq Ft |
| 09/05/2024 09/05/24 | Pending | -- | -- | -- |
| 07/18/2024 07/18/24 | Price Changed | $600,000 | -6.1% | $273 / Sq Ft |
| 05/13/2024 05/13/24 | Price Changed | $639,000 | -1.5% | $290 / Sq Ft |
| 03/29/2024 03/29/24 | For Sale | $649,000 | 0.0% | $295 / Sq Ft |
| 03/21/2024 03/21/24 | Pending | -- | -- | -- |
| 03/19/2024 03/19/24 | Price Changed | $649,000 | 0.0% | $295 / Sq Ft |
| 03/14/2024 03/14/24 | Price Changed | $649,000 | -1.5% | $295 / Sq Ft |
| 03/08/2024 03/08/24 | Price Changed | $659,000 | -1.6% | $300 / Sq Ft |
| 02/08/2024 02/08/24 | Price Changed | $670,000 | -2.9% | $305 / Sq Ft |
| 01/20/2024 01/20/24 | For Sale | $690,000 | 0.0% | $314 / Sq Ft |
| 01/15/2024 01/15/24 | Pending | -- | -- | -- |
| 01/07/2024 01/07/24 | Price Changed | $690,000 | -4.2% | $314 / Sq Ft |
| 11/30/2023 11/30/23 | Price Changed | $720,000 | -4.0% | $327 / Sq Ft |
| 10/03/2023 10/03/23 | For Sale | $750,000 | -- | $341 / Sq Ft |
Tax History
| Year | Tax Paid | Tax Assessment Tax Assessment Total Assessment is a certain percentage of the fair market value that is determined by local assessors to be the total taxable value of land and additions on the property. | Land | Improvement |
|---|---|---|---|---|
| 2024 | $6,007 | $376,170 | $153,050 | $223,120 |
| 2023 | $5,429 | $341,210 | $148,600 | $192,610 |
| 2022 | $5,255 | $341,210 | $148,600 | $192,610 |
| 2021 | $5,076 | $331,280 | $144,280 | $187,000 |
| 2020 | $4,934 | $321,640 | $140,090 | $181,550 |
| 2019 | $4,856 | $303,190 | $132,060 | $171,130 |
| 2018 | $4,587 | $294,360 | $128,210 | $166,150 |
| 2017 | $4,554 | $294,360 | $128,210 | $166,150 |
| 2016 | $4,435 | $277,470 | $120,850 | $156,620 |
| 2015 | $4,264 | $277,470 | $120,850 | $156,620 |
| 2014 | $4,038 | $261,550 | $113,910 | $147,640 |
Mortgage History
| Date | Status | Loan Amount | Loan Type |
|---|---|---|---|
| Previous Owner | $335,500 | New Conventional | |
| Previous Owner | $60,000 | Commercial | |
| Previous Owner | $200,000 | New Conventional | |
| Previous Owner | $148,000 | Unknown |
Deed History
| Date | Type | Sale Price | Title Company |
|---|---|---|---|
| Warranty Deed | $590,000 | First American Title |
Similar Homes in Ashland, OR
Source: Southern Oregon MLS
MLS Number: 220172089
APN: 10054364
- 0 Schofield St Unit TL7200-TL7100
- 560 Sheridan St
- 1035 N Main St
- 311 Sheridan St Unit 8
- 720 Grover St
- 382 Cherry Ln
- 450 Wiley St
- 636 Walnut St
- 1501 Jackson Rd
- 317 Maple St
- 481 Lindsay Ln
- 495 Chestnut St Unit 1
- 495 Chestnut St Unit 19
- 495 Chestnut St Unit 4
- 562 Coffee Ln
- 364 Randy St
- 551 Grandview Dr
- 385 Otis St
- 339 Randy St
- 340 Randy St






