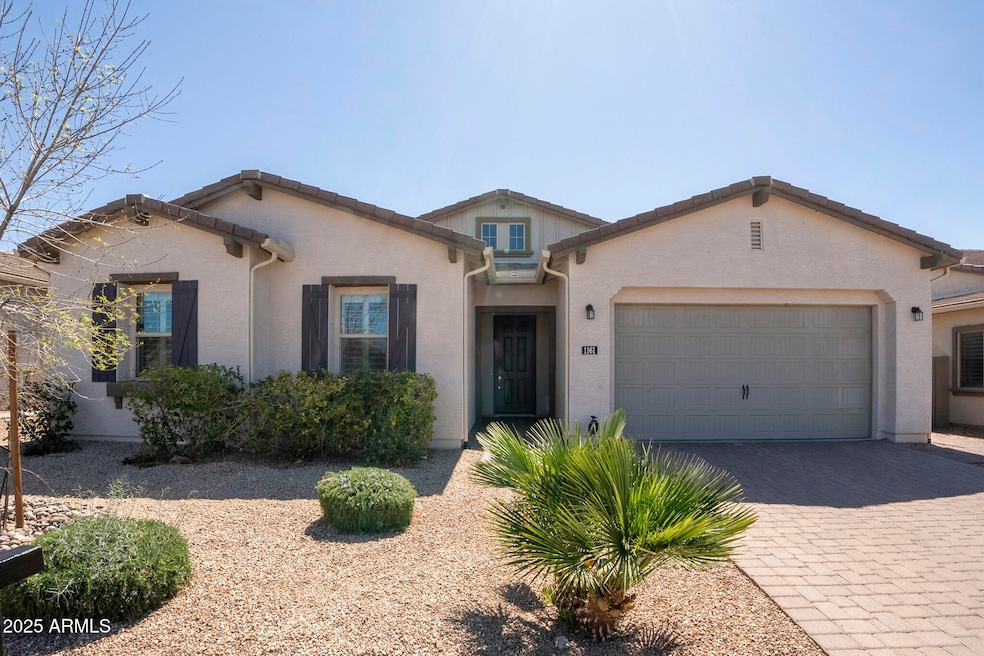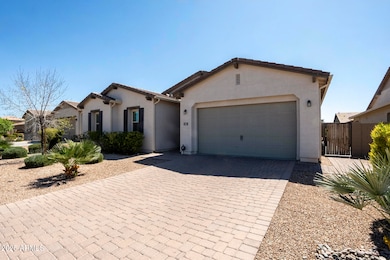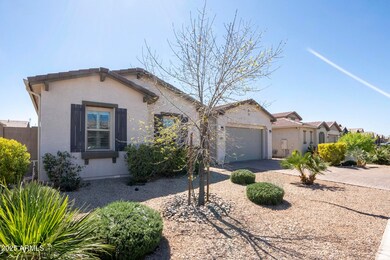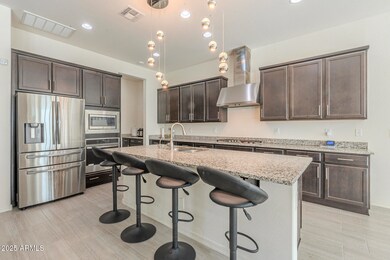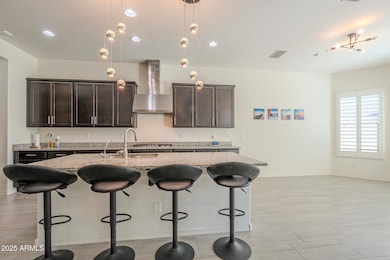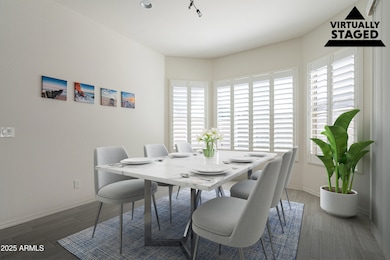
1161 E Holland Park Dr Gilbert, AZ 85297
South Gilbert NeighborhoodEstimated payment $4,943/month
Highlights
- Granite Countertops
- Eat-In Kitchen
- Dual Vanity Sinks in Primary Bathroom
- Weinberg Gifted Academy Rated A
- Double Pane Windows
- Cooling Available
About This Home
This is the ONE! This home features a very open floor, spacious gourmet kitchen with dark wood shaker style cabinets, granite counter-tops and stainless steel appliances with custom hood, wide plank tile flooring throughout, updated lighting, Plantation Shutters, dual vanities in the hall bathroom, HUGE primary bedroom with gorgeous primary bathroom featuring dual sinks, separate walk-in shower with separate soaking tub and large walk-in closet with custom shelving and much more. The location is ideal with shopping, golf, schools, close access to the 202 and restaurants very close by.
Homes this new and nice rarely come to market!
Home Details
Home Type
- Single Family
Est. Annual Taxes
- $3,044
Year Built
- Built in 2019
Lot Details
- 8,125 Sq Ft Lot
- Desert faces the front and back of the property
- Block Wall Fence
- Front Yard Sprinklers
- Sprinklers on Timer
HOA Fees
- $85 Monthly HOA Fees
Parking
- 2 Car Garage
Home Design
- Wood Frame Construction
- Tile Roof
- Stucco
Interior Spaces
- 3,074 Sq Ft Home
- 1-Story Property
- Ceiling height of 9 feet or more
- Ceiling Fan
- Double Pane Windows
Kitchen
- Eat-In Kitchen
- Breakfast Bar
- Gas Cooktop
- Built-In Microwave
- ENERGY STAR Qualified Appliances
- Kitchen Island
- Granite Countertops
Flooring
- Carpet
- Tile
Bedrooms and Bathrooms
- 4 Bedrooms
- Primary Bathroom is a Full Bathroom
- 2.5 Bathrooms
- Dual Vanity Sinks in Primary Bathroom
- Bathtub With Separate Shower Stall
Accessible Home Design
- No Interior Steps
Schools
- Frye Elementary School
- Santan Elementary Middle School
- Perry High School
Utilities
- Cooling Available
- Heating System Uses Natural Gas
- Water Softener
- High Speed Internet
- Cable TV Available
Listing and Financial Details
- Tax Lot 128
- Assessor Parcel Number 313-22-547
Community Details
Overview
- Association fees include ground maintenance
- 602 957 9191 Association, Phone Number (602) 957-9191
- Built by Woodside Homes
- Kensington Estates Phase 2 Subdivision
Recreation
- Community Playground
- Bike Trail
Map
Home Values in the Area
Average Home Value in this Area
Tax History
| Year | Tax Paid | Tax Assessment Tax Assessment Total Assessment is a certain percentage of the fair market value that is determined by local assessors to be the total taxable value of land and additions on the property. | Land | Improvement |
|---|---|---|---|---|
| 2025 | $3,044 | $39,373 | -- | -- |
| 2024 | $2,978 | $37,498 | -- | -- |
| 2023 | $2,978 | $63,530 | $12,700 | $50,830 |
| 2022 | $2,878 | $48,430 | $9,680 | $38,750 |
| 2021 | $3,010 | $46,110 | $9,220 | $36,890 |
| 2020 | $3,004 | $43,450 | $8,690 | $34,760 |
| 2019 | $720 | $10,155 | $10,155 | $0 |
| 2017 | $431 | $5,557 | $5,557 | $0 |
Property History
| Date | Event | Price | Change | Sq Ft Price |
|---|---|---|---|---|
| 04/10/2025 04/10/25 | Price Changed | $824,900 | -2.9% | $268 / Sq Ft |
| 03/21/2025 03/21/25 | For Sale | $849,900 | -- | $276 / Sq Ft |
Deed History
| Date | Type | Sale Price | Title Company |
|---|---|---|---|
| Special Warranty Deed | $492,846 | Security Title Agency Inc | |
| Special Warranty Deed | $15,265,800 | Fidelity National Title Agen |
Mortgage History
| Date | Status | Loan Amount | Loan Type |
|---|---|---|---|
| Closed | $509,290 | New Conventional | |
| Closed | $416,500 | New Conventional | |
| Closed | $416,500 | New Conventional | |
| Closed | $419,000 | New Conventional | |
| Closed | $418,919 | New Conventional |
Similar Homes in the area
Source: Arizona Regional Multiple Listing Service (ARMLS)
MLS Number: 6839394
APN: 313-22-547
- 1161 E Holland Park Dr
- 1095 E Knightsbridge Way
- 4340 S Marble St
- 1063 E Holland Park Dr
- 4440 S Leisure Way
- 4545 S Ellesmere St
- 993 E Knightsbridge Way
- 4376 S Summit St
- 987 E Knightsbridge Way
- 1093 E Doral Ave
- 1078 E Oriole Dr
- 880 E Wimpole Ave
- 1116 E Ibis St
- 4529 S Granite St
- 1270 E Baranca Rd
- 895 E Furness Dr
- 1480 E Raven Ct
- 4727 S Watauga Dr
- 937 E Rojo Way
- 1446 E Canary Dr
