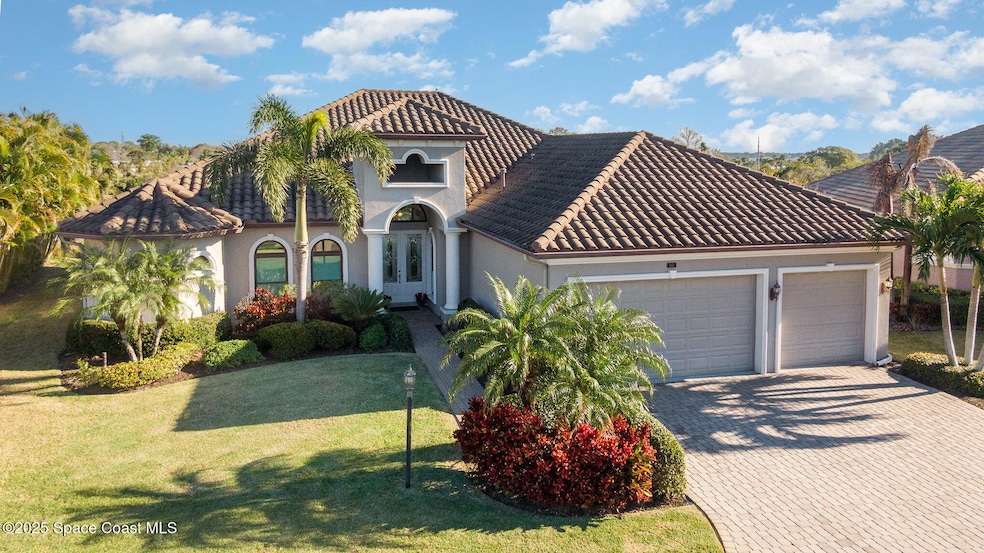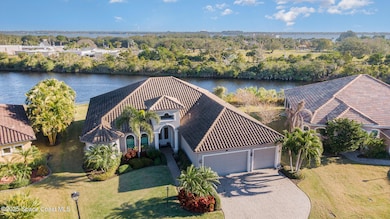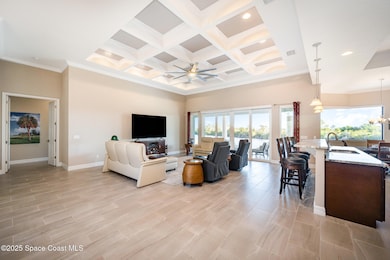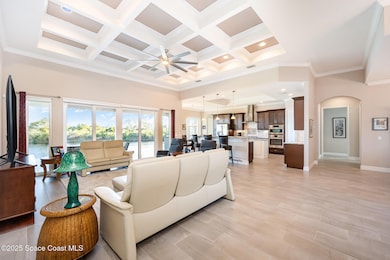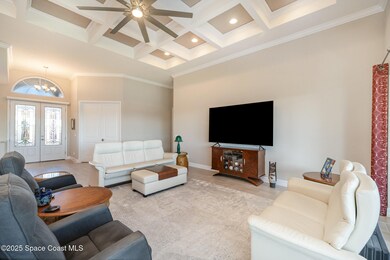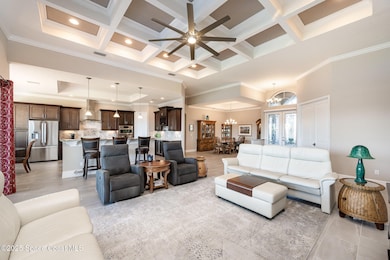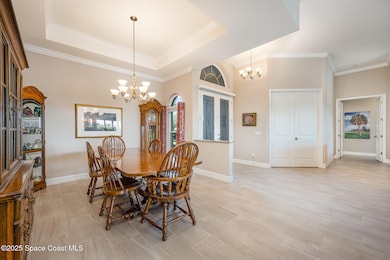
1161 Italia Ct Melbourne, FL 32940
Suntree NeighborhoodEstimated payment $5,652/month
Highlights
- Lake Front
- Gated Parking
- Open Floorplan
- Quest Elementary School Rated A-
- 0.56 Acre Lot
- Wood Flooring
About This Home
Gorgeous custom home with 4 bedrooms and three baths, tile roof and stone paver drive for timeless curb appeal. Double- leaded glass entry doors that offer elegance and natural light, Impact windows, Open concept design centered around a large family room, soaring ceilings with tray architectural details. Breakfast nook with butted glass, Gourmet kitchen features granite counters, stainless appliances and massive working island, all perfect for entertaining with a seamless flow to living areas. A lavish master suite with tray ceilings, two oversized walk in closets, dual vanities, soaking tub and walk in shower, generous secondary bedrooms with 10ft ceilings, expansive lanai with a summer kitchen for hosting gatherings, Seamless indoor-outdoor living. This home offers both functionality and luxury while combining high end finishes and unique architectural details. The expansive lake view takes this home to the next level. Ideal for a relaxing evening.This home is NOT in a flood zone!
Open House Schedule
-
Sunday, April 27, 202512:00 to 2:00 pm4/27/2025 12:00:00 PM +00:004/27/2025 2:00:00 PM +00:00Come view this gorgeous home with me!Add to Calendar
Home Details
Home Type
- Single Family
Est. Annual Taxes
- $6,520
Year Built
- Built in 2016 | Remodeled
Lot Details
- 0.56 Acre Lot
- Lake Front
- Front and Back Yard Sprinklers
HOA Fees
- $107 Monthly HOA Fees
Parking
- 3 Car Attached Garage
- Garage Door Opener
- Gated Parking
Home Design
- Tile Roof
- Block Exterior
- Asphalt
- Stucco
Interior Spaces
- 2,767 Sq Ft Home
- 1-Story Property
- Open Floorplan
- Ceiling Fan
- Lake Views
Kitchen
- Breakfast Area or Nook
- Breakfast Bar
- Double Oven
- Gas Cooktop
- Dishwasher
- Kitchen Island
- Disposal
Flooring
- Wood
- Tile
Bedrooms and Bathrooms
- 4 Bedrooms
- Dual Closets
- Walk-In Closet
- 3 Full Bathrooms
- Separate Shower in Primary Bathroom
Laundry
- Dryer
- Washer
- Sink Near Laundry
Home Security
- Security System Owned
- High Impact Windows
- Fire and Smoke Detector
Outdoor Features
- Patio
- Outdoor Kitchen
- Porch
Schools
- Quest Elementary School
- Kennedy Middle School
- Viera High School
Utilities
- Central Heating and Cooling System
- Heating System Uses Natural Gas
Community Details
- San Marino Estates Association
- San Marino Estates Subdivision
Listing and Financial Details
- Assessor Parcel Number 26-36-01-50-0000c.0-0026.00
Map
Home Values in the Area
Average Home Value in this Area
Tax History
| Year | Tax Paid | Tax Assessment Tax Assessment Total Assessment is a certain percentage of the fair market value that is determined by local assessors to be the total taxable value of land and additions on the property. | Land | Improvement |
|---|---|---|---|---|
| 2023 | $6,431 | $498,140 | $0 | $0 |
| 2022 | $5,999 | $483,640 | $0 | $0 |
| 2021 | $6,292 | $469,560 | $0 | $0 |
| 2020 | $6,249 | $463,080 | $0 | $0 |
| 2019 | $6,230 | $452,670 | $0 | $0 |
| 2018 | $2,016 | $132,000 | $132,000 | $0 |
| 2017 | $2,002 | $33,000 | $0 | $0 |
| 2016 | $1,783 | $128,000 | $128,000 | $0 |
| 2015 | $1,724 | $120,000 | $120,000 | $0 |
| 2014 | $1,624 | $113,000 | $113,000 | $0 |
Property History
| Date | Event | Price | Change | Sq Ft Price |
|---|---|---|---|---|
| 04/22/2025 04/22/25 | Price Changed | $898,000 | -2.4% | $325 / Sq Ft |
| 04/08/2025 04/08/25 | Price Changed | $920,000 | -3.1% | $332 / Sq Ft |
| 03/21/2025 03/21/25 | Price Changed | $949,000 | -1.7% | $343 / Sq Ft |
| 02/07/2025 02/07/25 | Price Changed | $965,000 | -1.0% | $349 / Sq Ft |
| 01/11/2025 01/11/25 | For Sale | $975,000 | +53.5% | $352 / Sq Ft |
| 03/20/2018 03/20/18 | Sold | $635,000 | -0.6% | $229 / Sq Ft |
| 01/22/2018 01/22/18 | Pending | -- | -- | -- |
| 12/01/2017 12/01/17 | For Sale | $639,000 | +0.6% | $231 / Sq Ft |
| 12/01/2017 12/01/17 | Off Market | $635,000 | -- | -- |
| 02/26/2017 02/26/17 | For Sale | $639,000 | 0.0% | $231 / Sq Ft |
| 02/25/2017 02/25/17 | Pending | -- | -- | -- |
| 08/11/2016 08/11/16 | Price Changed | $639,000 | +1.4% | $231 / Sq Ft |
| 07/12/2016 07/12/16 | Price Changed | $630,000 | -1.9% | $228 / Sq Ft |
| 05/26/2016 05/26/16 | Price Changed | $642,000 | +2.9% | $232 / Sq Ft |
| 05/26/2016 05/26/16 | For Sale | $624,000 | -- | $226 / Sq Ft |
Deed History
| Date | Type | Sale Price | Title Company |
|---|---|---|---|
| Warranty Deed | $635,000 | Attorney | |
| Warranty Deed | $275,000 | Attorney |
Mortgage History
| Date | Status | Loan Amount | Loan Type |
|---|---|---|---|
| Open | $339,000 | New Conventional | |
| Previous Owner | $192,500 | Balloon |
Similar Homes in Melbourne, FL
Source: Space Coast MLS (Space Coast Association of REALTORS®)
MLS Number: 1033956
APN: 26-36-01-50-0000C.0-0026.00
- 6109 Meghan Dr
- 1081 Italia Ct
- 1011 Italia Ct
- 6149 Meghan Dr
- 1583 Alto Vista Dr
- 1593 Alto Vista Dr
- 1041 Homewood Ave
- 6005 S Highway 1 Unit 104
- 120 Kieran Ln
- 1720 Wekiva Dr
- 5430 U S 1
- 960 Villa Dr
- 883 Villa Dr
- 715 Bay View Ct
- 716 Bay View Ct
- 600 Soto Grande Ct
- 1112 Jan's Place
- 727 Fairway Dr
- 1251 Rock Springs Dr
- 1149 Ida Way
