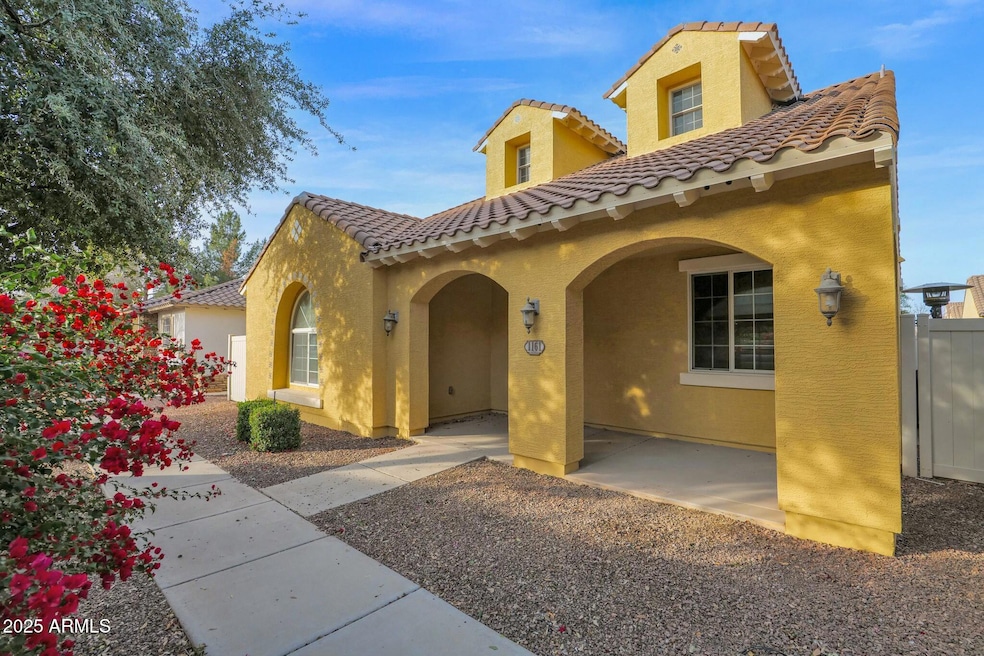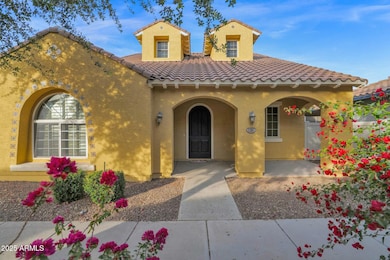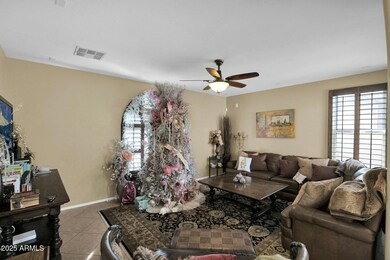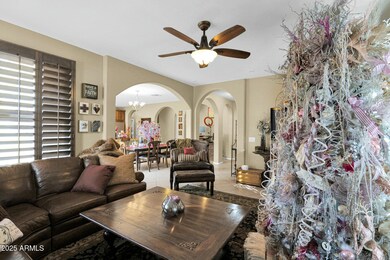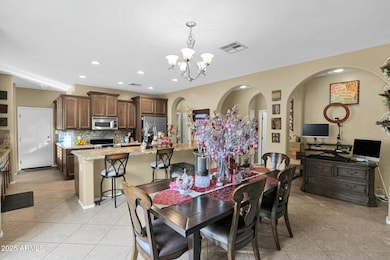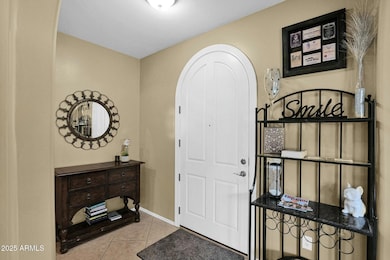
1161 S Storment Ln Gilbert, AZ 85296
Morrison Ranch NeighborhoodEstimated payment $3,376/month
Highlights
- Vaulted Ceiling
- Wood Flooring
- Heated Community Pool
- Gateway Pointe Elementary School Rated A-
- Granite Countertops
- Eat-In Kitchen
About This Home
As you step inside this beautifully upgraded 3-bedroom, 3-bathroom home, you're immediately struck by the inviting, well-designed spaces that flow effortlessly throughout. The heart of the home lies in the kitchen, where custom granite countertops catch the light, complemented by sleek stainless steel appliances that promise both style and practicality. Whether you're cooking a gourmet meal or just enjoying a quiet moment, the kitchen is both functional and stunning. Throughout the home, every detail has been carefully crafted for both beauty and comfort. Shutter window coverings frame the windows, adding a touch of sophistication to each room. The floors are a perfect blend of tile in the main living areas, offering durability and elegance, while plush carpet in the bedrooms creates a cozy, inviting feel. Upstairs, you'll find a spacious loft, ideal for a home office, playroom, or cozy reading nook. It offers flexibility to suit your lifestyle needs, with plenty of room to create a personalized space that works for you. The bathrooms continue the home's stylish theme, with clean, timeless finishes that are both practical and pleasing. Outside, the easy-to-maintain backyard provides a peaceful retreat ideal for relaxing or entertaining without the hassle of constant upkeep.
This home offers a perfect mix of comfort, style, and convenience, a home that feels like it was made just for you.
Home Details
Home Type
- Single Family
Est. Annual Taxes
- $2,454
Year Built
- Built in 2006
Lot Details
- 4,775 Sq Ft Lot
HOA Fees
- $160 Monthly HOA Fees
Parking
- 2 Car Garage
Home Design
- Wood Frame Construction
- Tile Roof
- Stucco
Interior Spaces
- 2,437 Sq Ft Home
- 2-Story Property
- Vaulted Ceiling
- Washer and Dryer Hookup
Kitchen
- Eat-In Kitchen
- Breakfast Bar
- Built-In Microwave
- Kitchen Island
- Granite Countertops
Flooring
- Wood
- Carpet
- Tile
Bedrooms and Bathrooms
- 3 Bedrooms
- Primary Bathroom is a Full Bathroom
- 3 Bathrooms
- Dual Vanity Sinks in Primary Bathroom
- Bathtub With Separate Shower Stall
Schools
- Gateway Pointe Elementary School
- Cooley Middle School
- Williams Field High School
Utilities
- Cooling Available
- Heating System Uses Natural Gas
Listing and Financial Details
- Tax Lot 812
- Assessor Parcel Number 313-14-824
Community Details
Overview
- Association fees include ground maintenance
- Brown Community Association, Phone Number (480) 339-8823
- Built by TREND HOMES
- Cooley Station North Parcel 3 Subdivision
Recreation
- Community Playground
- Heated Community Pool
- Community Spa
- Bike Trail
Map
Home Values in the Area
Average Home Value in this Area
Tax History
| Year | Tax Paid | Tax Assessment Tax Assessment Total Assessment is a certain percentage of the fair market value that is determined by local assessors to be the total taxable value of land and additions on the property. | Land | Improvement |
|---|---|---|---|---|
| 2025 | $2,454 | $25,681 | -- | -- |
| 2024 | $2,447 | $24,458 | -- | -- |
| 2023 | $2,447 | $37,480 | $7,490 | $29,990 |
| 2022 | $2,348 | $28,770 | $5,750 | $23,020 |
| 2021 | $2,372 | $26,380 | $5,270 | $21,110 |
| 2020 | $2,406 | $24,700 | $4,940 | $19,760 |
| 2019 | $2,336 | $22,730 | $4,540 | $18,190 |
| 2018 | $2,260 | $21,500 | $4,300 | $17,200 |
| 2017 | $2,184 | $21,330 | $4,260 | $17,070 |
| 2016 | $2,209 | $24,480 | $4,890 | $19,590 |
| 2015 | $1,939 | $20,800 | $4,160 | $16,640 |
Property History
| Date | Event | Price | Change | Sq Ft Price |
|---|---|---|---|---|
| 03/20/2025 03/20/25 | Price Changed | $539,400 | -0.1% | $221 / Sq Ft |
| 02/11/2025 02/11/25 | Price Changed | $539,900 | -0.5% | $222 / Sq Ft |
| 02/02/2025 02/02/25 | Price Changed | $542,500 | -0.5% | $223 / Sq Ft |
| 01/24/2025 01/24/25 | For Sale | $545,000 | -- | $224 / Sq Ft |
Deed History
| Date | Type | Sale Price | Title Company |
|---|---|---|---|
| Interfamily Deed Transfer | -- | None Available | |
| Cash Sale Deed | $210,000 | Fidelity Natl Title Agency | |
| Cash Sale Deed | $210,000 | Landamerica Title Agency | |
| Special Warranty Deed | $355,708 | Chicago Title Insurance Co |
Mortgage History
| Date | Status | Loan Amount | Loan Type |
|---|---|---|---|
| Previous Owner | $248,950 | New Conventional | |
| Previous Owner | $106,700 | Stand Alone Second |
Similar Homes in the area
Source: Arizona Regional Multiple Listing Service (ARMLS)
MLS Number: 6810575
APN: 313-14-824
- 1155 S Annie Ln Unit 3
- 1170 S Agnes Ln
- 1089 S Annie Ln
- 1094 S Agnes Ln
- 964 S Henry Ln
- 925 S Storment Ln
- 958 S Henry Ln
- 918 S Annie Ln
- 955 S Henry Ln
- 3507 E Jasper Dr
- 901 S Storment Ln
- 3819 E Jasper Dr
- 888 S Annie Ln
- 3841 E Jasper Dr
- 3432 E Jasper Dr
- 857 S Osborn Ln
- 3698 E Angstead Dr
- 3438 E Betsy Ln
- 3668 E Spring Wheat Ln
- 4068 E Devon Dr
