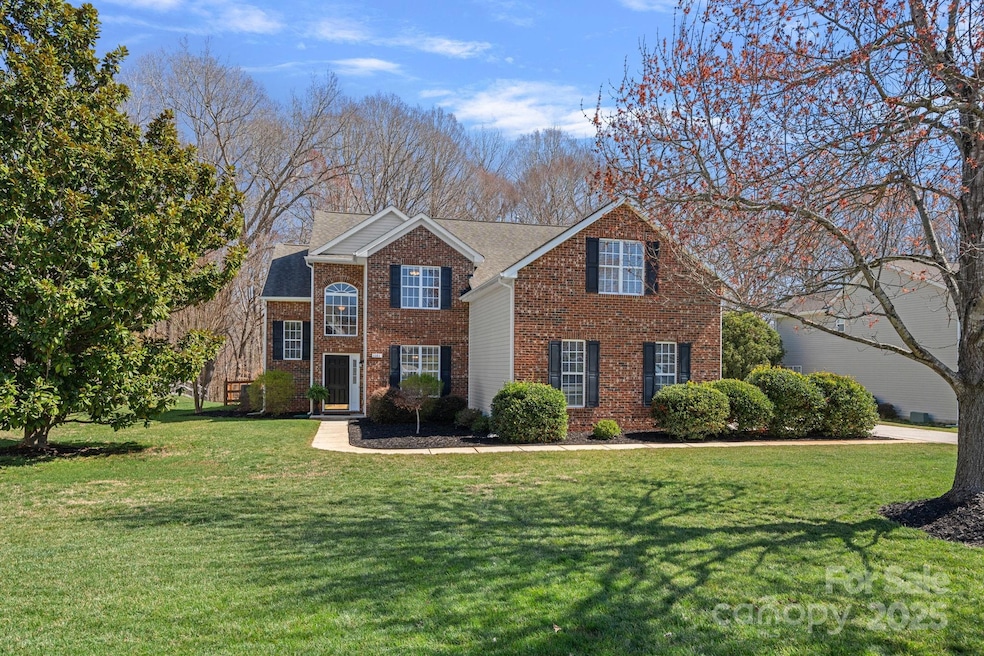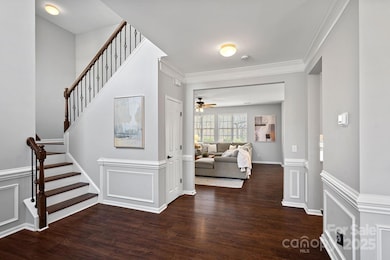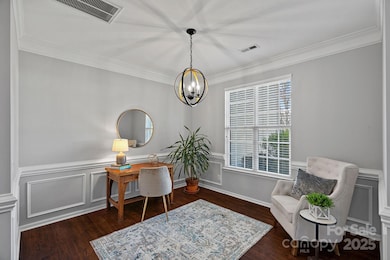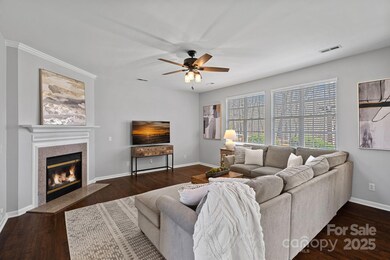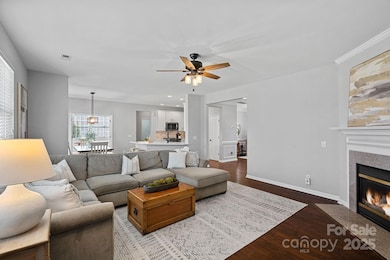
1161 Woodwinds Dr Waxhaw, NC 28173
Highlights
- Open Floorplan
- Pond
- Transitional Architecture
- New Town Elementary School Rated A
- Wooded Lot
- 3 Car Attached Garage
About This Home
As of April 2025This beautifully updated home features 4 bedrooms, 2.5 baths, and a spacious, flexible layout. Step inside the two-story foyer with an elegant staircase for a grand first impression. The updated kitchen, with quartz counters and a stylish backsplash opens to the expansive family room and dining space which is ideal for entertaining. The sunroom/study offers additional versatility. Upstairs, the primary bedroom and additional bedrooms offer a true retreat, each providing a private and peaceful space to unwind. The bonus room is perfect for a movie or game night. LPV flooring runs throughout most of the home and the freshly painted interiors add a bright, modern feel. Enjoy the beautiful Carolina weather in the fully fenced backyard with a paver patio and pergola, backing to peaceful woods and a nature preserve. A 3-car side-load garage offers plenty of storage. This home combines modern updates, comfort, and privacy in a serene setting. Zoned for the sought after Union County schools.
Last Agent to Sell the Property
Berkshire Hathaway HomeServices Carolinas Realty Brokerage Email: marsela.green@bhhscarolinas.com License #289728

Home Details
Home Type
- Single Family
Est. Annual Taxes
- $2,084
Year Built
- Built in 2002
Lot Details
- Lot Dimensions are 100x200x100x200
- Back Yard Fenced
- Wooded Lot
- Property is zoned AN1
HOA Fees
- $42 Monthly HOA Fees
Parking
- 3 Car Attached Garage
- Driveway
Home Design
- Transitional Architecture
- Brick Exterior Construction
- Slab Foundation
- Vinyl Siding
Interior Spaces
- 2-Story Property
- Open Floorplan
- Wired For Data
- Ceiling Fan
- Insulated Windows
- Window Treatments
- French Doors
- Entrance Foyer
- Family Room with Fireplace
- Laundry closet
Kitchen
- Convection Oven
- Electric Oven
- Dishwasher
- Kitchen Island
Flooring
- Tile
- Vinyl
Bedrooms and Bathrooms
- 4 Bedrooms
- Walk-In Closet
- Garden Bath
Outdoor Features
- Pond
- Patio
Schools
- New Town Elementary School
- Cuthbertson Middle School
- Cuthbertson High School
Utilities
- Central Heating and Cooling System
- Heating System Uses Natural Gas
- Underground Utilities
- Gas Water Heater
- Cable TV Available
Listing and Financial Details
- Assessor Parcel Number 06-078-316
Community Details
Overview
- Kuester Management Association, Phone Number (704) 973-9019
- Built by Centex
- Wesley Springs Subdivision
- Mandatory home owners association
Recreation
- Trails
Map
Home Values in the Area
Average Home Value in this Area
Property History
| Date | Event | Price | Change | Sq Ft Price |
|---|---|---|---|---|
| 04/22/2025 04/22/25 | Sold | $610,000 | +1.7% | $215 / Sq Ft |
| 03/15/2025 03/15/25 | For Sale | $600,000 | -- | $212 / Sq Ft |
Tax History
| Year | Tax Paid | Tax Assessment Tax Assessment Total Assessment is a certain percentage of the fair market value that is determined by local assessors to be the total taxable value of land and additions on the property. | Land | Improvement |
|---|---|---|---|---|
| 2024 | $2,084 | $323,500 | $64,300 | $259,200 |
| 2023 | $2,065 | $323,500 | $64,300 | $259,200 |
| 2022 | $2,065 | $323,500 | $64,300 | $259,200 |
| 2021 | $2,061 | $323,500 | $64,300 | $259,200 |
| 2020 | $1,980 | $251,700 | $47,500 | $204,200 |
| 2019 | $1,970 | $251,700 | $47,500 | $204,200 |
| 2018 | $1,970 | $251,700 | $47,500 | $204,200 |
| 2017 | $2,081 | $251,700 | $47,500 | $204,200 |
| 2016 | $2,045 | $251,700 | $47,500 | $204,200 |
| 2015 | $2,067 | $251,700 | $47,500 | $204,200 |
| 2014 | $1,653 | $235,010 | $50,000 | $185,010 |
Mortgage History
| Date | Status | Loan Amount | Loan Type |
|---|---|---|---|
| Open | $245,000 | Unknown | |
| Closed | $210,300 | No Value Available |
Deed History
| Date | Type | Sale Price | Title Company |
|---|---|---|---|
| Warranty Deed | $226,500 | -- |
Similar Homes in Waxhaw, NC
Source: Canopy MLS (Canopy Realtor® Association)
MLS Number: 4230882
APN: 06-078-316
- 708 Brookmeade Dr
- 5405 Silver Creek Dr
- 1102 High Brook Dr
- 1805 Palazzo Dr
- 5301 Greyfriar Ct
- 1000 High Brook Dr
- 3011 Kendall Dr Unit 12
- 12+/-acres New Town Rd
- 2007 Kendall Dr Unit 6
- 1614 Crestgate Dr
- 1518 Billy Howey Rd Unit 6
- 00 Billy Howey Rd
- 1615 Jekyll Ln
- 5908 Will Plyler Rd
- 611 Yucatan Dr
- 702 Yucatan Dr
- 6114 Will Plyler Rd
- 712 Springwood Dr
- 706 Springwood Dr Unit 14
- 835 Yucatan Dr
