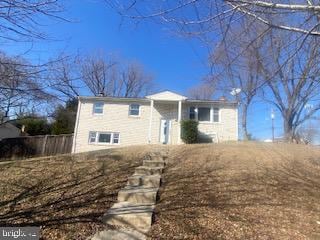
11610 Assyria St Upper Marlboro, MD 20772
Marlton NeighborhoodHighlights
- 1 Fireplace
- Patio
- Forced Air Heating and Cooling System
- No HOA
About This Home
As of April 2025Seller has called for Highest and Best due on 03/12/2025 by 12pm. Multiple offers received. Charming Single-Family Brick Split-Level on Corner LotNestled on a spacious corner lot, this solid and well-maintained single-family home offers a great opportunity to add your personal touches. Boasting hardwood floors throughout, this home features a large, fenced-in backyard—perfect for outdoor gatherings, gardening, or simply enjoying some privacy.Conveniently located near Rt. 301, Joint Base Andrews, and just a short commute to Washington DC, the Pentagon, and Northern Virginia, this home offers both comfort and ease of access to major highways and military bases. Whether you're looking for a peaceful retreat or a convenient spot close to everything, this home has it all.
Home Details
Home Type
- Single Family
Est. Annual Taxes
- $5,273
Year Built
- Built in 1965
Lot Details
- 10,001 Sq Ft Lot
- Back Yard Fenced
- Property is zoned RR
Parking
- Off-Street Parking
Home Design
- Split Foyer
- Brick Exterior Construction
- Permanent Foundation
Interior Spaces
- 1,100 Sq Ft Home
- Property has 2 Levels
- 1 Fireplace
- Finished Basement
- Walk-Out Basement
Kitchen
- Stove
- Dishwasher
Bedrooms and Bathrooms
Outdoor Features
- Patio
Schools
- Frederick Douglass High School
Utilities
- Forced Air Heating and Cooling System
- Vented Exhaust Fan
- Natural Gas Water Heater
- Public Septic
Community Details
- No Home Owners Association
- Rosaryville Estates Subdivision
Listing and Financial Details
- Tax Lot 15
- Assessor Parcel Number 17151713551
Map
Home Values in the Area
Average Home Value in this Area
Property History
| Date | Event | Price | Change | Sq Ft Price |
|---|---|---|---|---|
| 04/17/2025 04/17/25 | Sold | $350,000 | +6.1% | $318 / Sq Ft |
| 03/14/2025 03/14/25 | Pending | -- | -- | -- |
| 03/06/2025 03/06/25 | For Sale | $330,000 | +28.2% | $300 / Sq Ft |
| 10/30/2017 10/30/17 | Sold | $257,500 | +1.0% | $234 / Sq Ft |
| 09/26/2017 09/26/17 | Pending | -- | -- | -- |
| 09/11/2017 09/11/17 | For Sale | $255,000 | +23.8% | $232 / Sq Ft |
| 11/25/2014 11/25/14 | Sold | $206,000 | -1.9% | $187 / Sq Ft |
| 09/11/2014 09/11/14 | Pending | -- | -- | -- |
| 09/05/2014 09/05/14 | For Sale | $209,900 | -- | $191 / Sq Ft |
Tax History
| Year | Tax Paid | Tax Assessment Tax Assessment Total Assessment is a certain percentage of the fair market value that is determined by local assessors to be the total taxable value of land and additions on the property. | Land | Improvement |
|---|---|---|---|---|
| 2024 | $5,273 | $328,000 | $0 | $0 |
| 2023 | $4,859 | $300,200 | $0 | $0 |
| 2022 | $4,446 | $272,400 | $81,200 | $191,200 |
| 2021 | $4,401 | $269,367 | $0 | $0 |
| 2020 | $4,356 | $266,333 | $0 | $0 |
| 2019 | $4,310 | $263,300 | $100,600 | $162,700 |
| 2018 | $4,229 | $257,833 | $0 | $0 |
| 2017 | $4,148 | $252,367 | $0 | $0 |
| 2016 | -- | $246,900 | $0 | $0 |
| 2015 | $2,034 | $233,133 | $0 | $0 |
| 2014 | $2,034 | $219,367 | $0 | $0 |
Mortgage History
| Date | Status | Loan Amount | Loan Type |
|---|---|---|---|
| Previous Owner | $252,983 | FHA | |
| Previous Owner | $202,268 | FHA |
Deed History
| Date | Type | Sale Price | Title Company |
|---|---|---|---|
| Trustee Deed | $296,400 | None Listed On Document | |
| Deed | $257,650 | Universal Title | |
| Deed | $206,000 | Bayview Title Llc | |
| Deed | $22,000 | -- |
Similar Homes in Upper Marlboro, MD
Source: Bright MLS
MLS Number: MDPG2143728
APN: 15-1713551
- 11508 Tyre St
- 9429 Fairhaven Ave
- 9709 Tam o Shanter Dr
- 9707 Muirfield Dr
- 9600 Mount Laurel Ct
- 9710 Muirfield Dr
- 11014 Pompey Dr
- 12009 Berrybrook Terrace
- 11204 Pompey Dr
- 9900 Rodin Ct
- 9207 Midland Turn
- 12304 Putters Ct
- 12506 Wallace Ln
- 9109 Fairhaven Ave
- 9608 Toucan Dr
- 12117 Wheeling Ave
- 9110 Midland Turn
- 12005 Duley Station Rd
- 10909 Waco Dr
- 12315 Wheeling Ave






