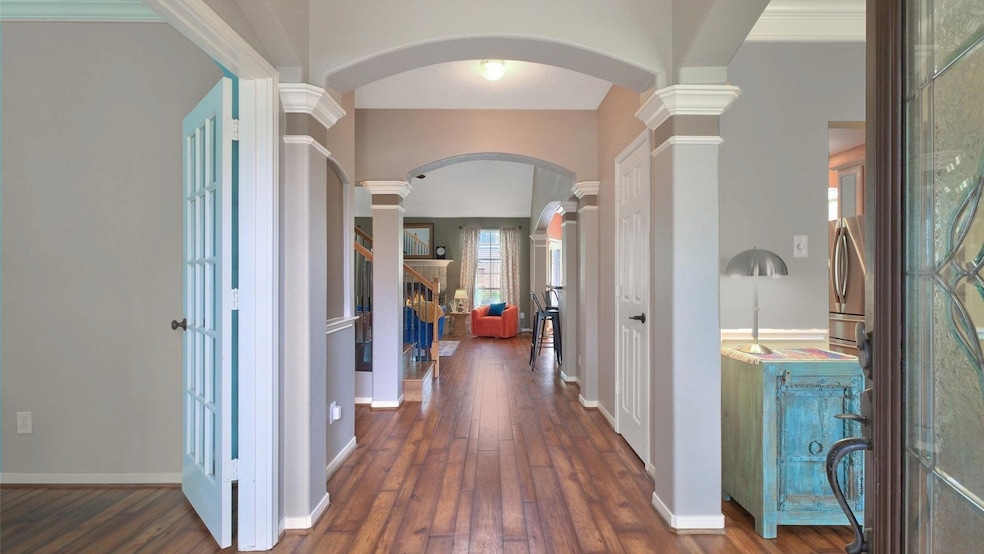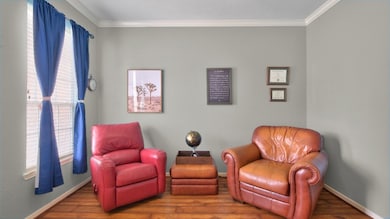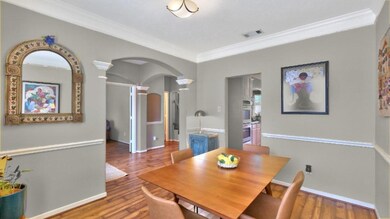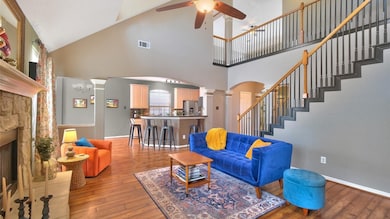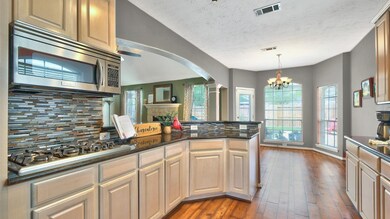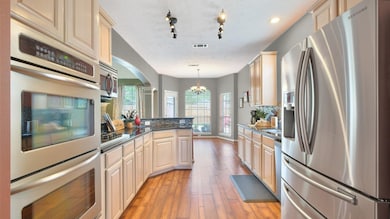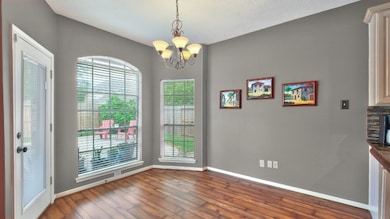
11610 Marwell Ln Cypress, TX 77429
Estimated payment $3,568/month
Highlights
- Hot Property
- Golf Course Community
- In Ground Pool
- Hamilton Elementary School Rated A
- Tennis Courts
- Clubhouse
About This Home
New paint downstairs. New photos coming soon! Welcome to Longwood! This exquisite 4 bedroom, 3.5 bath home is perfect for modern living. Luxury vinyl plank flooring spans throughout the home along with high ceilings, an open floor plan and tons of natural light. The chef’s kitchen features granite countertops, stainless steel appliances, gas cooktop and double ovens. Retreat to the luxurious main floor primary suite, featuring a spa-like bath with dual vanities, a jetted tub, and a spacious walk-in shower. The large game room upstairs offers endless possibilities for family fun or movie nights, complete with a wet bar, perfect for entertaining. Additional highlights include a three-car oversized garage with ample room for your cars, golf cart and extra storage. Step outside to discover a sparkling saltwater pool complete with soothing waterfalls and a sun deck ideal for unwinding after a long day. Close to shopping, entertainment, conveniently located to SH249 99 Loop and SH290.
Open House Schedule
-
Sunday, April 27, 20252:00 to 4:00 pm4/27/2025 2:00:00 PM +00:004/27/2025 4:00:00 PM +00:00Add to Calendar
Home Details
Home Type
- Single Family
Est. Annual Taxes
- $9,899
Year Built
- Built in 1999
Lot Details
- 8,407 Sq Ft Lot
- Back Yard Fenced
- Sprinkler System
HOA Fees
- $92 Monthly HOA Fees
Parking
- 3 Car Attached Garage
Home Design
- Traditional Architecture
- Brick Exterior Construction
- Slab Foundation
- Composition Roof
- Wood Siding
Interior Spaces
- 2,934 Sq Ft Home
- 2-Story Property
- Dry Bar
- Crown Molding
- High Ceiling
- Ceiling Fan
- Gas Log Fireplace
- Family Room Off Kitchen
- Living Room
- Breakfast Room
- Dining Room
- Home Office
- Game Room
- Utility Room
- Washer and Gas Dryer Hookup
- Attic Fan
Kitchen
- Breakfast Bar
- Double Oven
- Gas Range
- Microwave
- Dishwasher
- Granite Countertops
- Disposal
Flooring
- Vinyl Plank
- Vinyl
Bedrooms and Bathrooms
- 4 Bedrooms
- En-Suite Primary Bedroom
- Double Vanity
- Hydromassage or Jetted Bathtub
- Bathtub with Shower
- Separate Shower
Home Security
- Security System Owned
- Fire and Smoke Detector
Eco-Friendly Details
- Ventilation
Pool
- In Ground Pool
- Gunite Pool
- Saltwater Pool
Outdoor Features
- Pond
- Tennis Courts
- Deck
- Patio
Schools
- Hamilton Elementary School
- Hamilton Middle School
- Cy-Fair High School
Utilities
- Central Heating and Cooling System
- Heating System Uses Gas
Community Details
Overview
- Association fees include ground maintenance, recreation facilities
- Longwood HOA, Phone Number (832) 678-4500
- Built by Kimball Hill
- Longwood Village Subdivision
Amenities
- Clubhouse
Recreation
- Golf Course Community
- Tennis Courts
- Pickleball Courts
- Community Playground
- Community Pool
- Park
- Trails
Map
Home Values in the Area
Average Home Value in this Area
Tax History
| Year | Tax Paid | Tax Assessment Tax Assessment Total Assessment is a certain percentage of the fair market value that is determined by local assessors to be the total taxable value of land and additions on the property. | Land | Improvement |
|---|---|---|---|---|
| 2023 | $7,265 | $452,343 | $87,891 | $364,452 |
| 2022 | $10,009 | $422,468 | $67,542 | $354,926 |
| 2021 | $8,428 | $339,344 | $67,542 | $271,802 |
| 2020 | $8,026 | $314,850 | $48,059 | $266,791 |
| 2019 | $8,309 | $314,850 | $48,059 | $266,791 |
| 2018 | $4,837 | $335,910 | $48,059 | $287,851 |
| 2017 | $9,018 | $335,910 | $48,059 | $287,851 |
| 2016 | $9,018 | $335,910 | $48,059 | $287,851 |
| 2015 | $8,317 | $307,540 | $48,059 | $259,481 |
| 2014 | $8,317 | $307,540 | $48,059 | $259,481 |
Property History
| Date | Event | Price | Change | Sq Ft Price |
|---|---|---|---|---|
| 04/02/2025 04/02/25 | For Sale | $475,000 | -- | $162 / Sq Ft |
Deed History
| Date | Type | Sale Price | Title Company |
|---|---|---|---|
| Interfamily Deed Transfer | -- | None Available | |
| Vendors Lien | -- | First American Title | |
| Warranty Deed | -- | -- | |
| Warranty Deed | -- | -- | |
| Vendors Lien | -- | Stewart Title | |
| Vendors Lien | -- | Premier Title Company |
Mortgage History
| Date | Status | Loan Amount | Loan Type |
|---|---|---|---|
| Open | $248,125 | New Conventional | |
| Closed | $294,405 | New Conventional | |
| Open | $2,944,056 | VA | |
| Previous Owner | $207,800 | Unknown | |
| Previous Owner | $199,350 | No Value Available | |
| Previous Owner | $145,000 | No Value Available | |
| Previous Owner | $166,600 | No Value Available | |
| Closed | $20,800 | No Value Available |
About the Listing Agent

Dan & Cindy have devoted themselves to serving the Greater Houston real estate market. They specialize in the community of Cypress, and the areas of Tomball, Spring, Magnolia, Waller, Hockley, Northwest Harris County, Waller County and Montgomery Counties. Dan & Cindy work in an award-winning office for both production and quality of service. They have earned the utmost trust and respect from their clients as seen by some of their client testimonials.
The Boutwell Team believes in giving
Cindy's Other Listings
Source: Houston Association of REALTORS®
MLS Number: 83572988
APN: 1195340020006
- 13511 Maxted Ct
- 14723 Diven Cir
- 11619 Melody Garden
- 13714 Juniper Woods Ct
- 13311 April Mist Ct
- 13306 April Mist Ct
- 13310 Golden Valley Dr
- 13614 Cardinal Cove Ct
- 13338 Oddom Ct
- 14522 Belvan Ct
- 11718 Imperial Woods Ln
- 13606 Merilee Ct
- 14523 Belvan Ct
- 13310 Oddom Ct
- 11707 Amyford Bend
- 13123 Golden Rainbow Dr
- 13135 Rosewood Glen Dr
- 13939 Fairwood Springs Dr
- 14402 Cypress Valley Dr
- 13710 Casaba Ct
