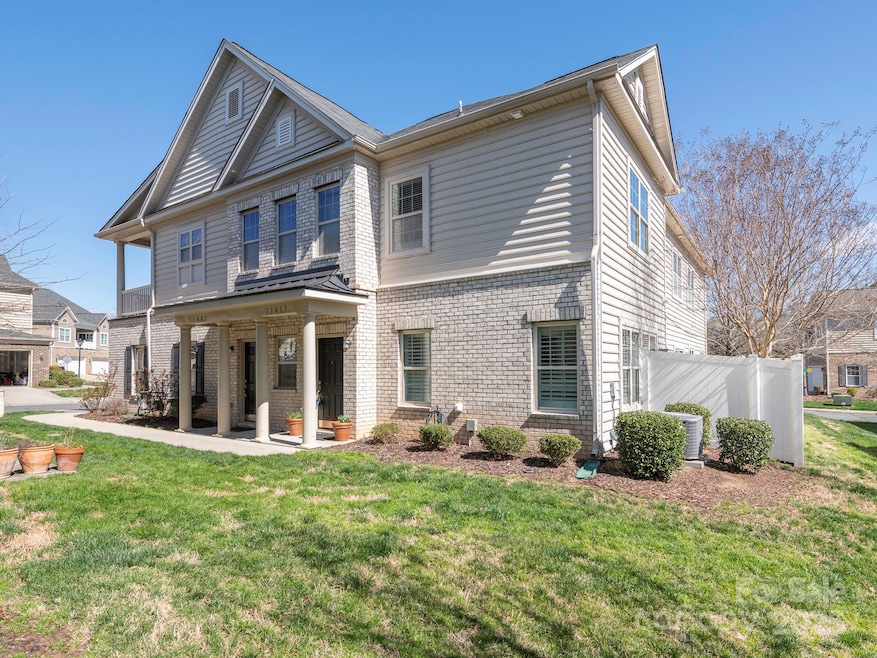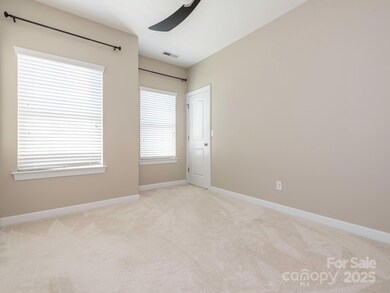
11611 Brachetto Place Charlotte, NC 28277
Ballantyne NeighborhoodHighlights
- Open Floorplan
- Traditional Architecture
- End Unit
- Elon Park Elementary Rated A-
- Wood Flooring
- Lawn
About This Home
As of April 2025Stunningly spacious 3 bedroom condo in the heart of Ballantyne. Located in a Great community w/ pool, a fantastic school district & is just 5 minutes from the new Bowl At Ballantyne! Home has multiple upgrades including a $30,000+ kitchen design w/ exterior vented exhaust hood over gas range, custom closets, new upstairs carpet, circulating hot water & an extended cobblestone private patio! Welcome into open floor plan living w/ dark wooden floors throughout. Dining room has sliding doors leading to personal patio w/ white privacy fence. Kitchen has bright granite counters, matching S.S appliances & breakfast bar for additional seating. Upstairs primary bedroom has spa like ensuite w/ soaking tub, separate stand-up shower & huge custom walk-in closet. 2 additional bedrooms plus full hall bath perfect for family, friends, or home office space. 2-car garage included in unit. Every inch of space in this home is designed with living & storage in mind. Won't last long!
Last Agent to Sell the Property
Keller Williams Ballantyne Area Brokerage Email: listings@hprea.com License #268537

Co-Listed By
Keller Williams Ballantyne Area Brokerage Email: listings@hprea.com License #348161
Property Details
Home Type
- Condominium
Est. Annual Taxes
- $2,808
Year Built
- Built in 2014
Lot Details
- End Unit
- Fenced
- Lawn
HOA Fees
- $452 Monthly HOA Fees
Parking
- 2 Car Attached Garage
Home Design
- Traditional Architecture
- Brick Exterior Construction
- Slab Foundation
- Composition Roof
- Vinyl Siding
Interior Spaces
- 2-Story Property
- Open Floorplan
- Built-In Features
- Ceiling Fan
- Entrance Foyer
- Wood Flooring
- Laundry Room
Kitchen
- Breakfast Bar
- Gas Cooktop
- Range Hood
- Microwave
- Plumbed For Ice Maker
- Dishwasher
- Disposal
Bedrooms and Bathrooms
- 3 Bedrooms
- Walk-In Closet
- Garden Bath
Outdoor Features
- Patio
Schools
- Elon Park Elementary School
- Community House Middle School
- Ardrey Kell High School
Utilities
- Forced Air Heating and Cooling System
- Heat Pump System
- Cable TV Available
Listing and Financial Details
- Assessor Parcel Number 223-597-59
Community Details
Overview
- Kuester Association, Phone Number (704) 973-9019
- Riviera Condos
- Riviera Subdivision
- Mandatory home owners association
Recreation
- Community Pool
Map
Home Values in the Area
Average Home Value in this Area
Property History
| Date | Event | Price | Change | Sq Ft Price |
|---|---|---|---|---|
| 04/18/2025 04/18/25 | Sold | $390,000 | +0.3% | $267 / Sq Ft |
| 02/18/2025 02/18/25 | Price Changed | $389,000 | -2.8% | $267 / Sq Ft |
| 01/07/2025 01/07/25 | For Sale | $400,000 | -- | $274 / Sq Ft |
Tax History
| Year | Tax Paid | Tax Assessment Tax Assessment Total Assessment is a certain percentage of the fair market value that is determined by local assessors to be the total taxable value of land and additions on the property. | Land | Improvement |
|---|---|---|---|---|
| 2023 | $2,808 | $364,283 | $0 | $364,283 |
| 2022 | $2,329 | $237,300 | $0 | $237,300 |
| 2021 | $2,329 | $237,300 | $0 | $237,300 |
| 2020 | $2,329 | $237,300 | $0 | $237,300 |
| 2019 | $2,382 | $237,300 | $0 | $237,300 |
| 2018 | $2,180 | $160,600 | $30,000 | $130,600 |
| 2017 | $2,142 | $160,600 | $30,000 | $130,600 |
| 2016 | $2,132 | $160,600 | $30,000 | $130,600 |
Mortgage History
| Date | Status | Loan Amount | Loan Type |
|---|---|---|---|
| Previous Owner | $180,000 | New Conventional | |
| Previous Owner | $222,004 | FHA | |
| Previous Owner | $195,338 | New Conventional |
Deed History
| Date | Type | Sale Price | Title Company |
|---|---|---|---|
| Quit Claim Deed | -- | Fidelity Law Group Pllc | |
| Interfamily Deed Transfer | -- | None Available | |
| Warranty Deed | $240,000 | None Available | |
| Warranty Deed | $226,000 | Investors Title Insurance Co | |
| Warranty Deed | $206,000 | None Available |
Similar Homes in Charlotte, NC
Source: Canopy MLS (Canopy Realtor® Association)
MLS Number: 4209965
APN: 223-597-59
- 12421 Fiorentina St
- 16718 Dolcetto Way
- 12305 Stinson Ct
- 12217 Greymore Ct
- 15002 Strathmoor Dr
- 14208 Castle Abbey Ln Unit 14208
- 12404 McAllister Park Dr
- 11236 McClure Manor Dr
- 12233 Royal Castle Ct
- 14629 Jockeys Ridge Dr
- 14818 Hawick Manor Ln
- 5476 Haystack Ave
- 14407 Brick Church Ct
- 15011 Balenie Trace Ln
- 15656 Marvin Rd
- 11013 Dundarrach Ln Unit 38
- 6858 Hunts Mesa Dr
- 14038 Felix Ln Unit 1
- 14034 Felix Ln Unit 2
- 14028 Felix Ln Unit 3






