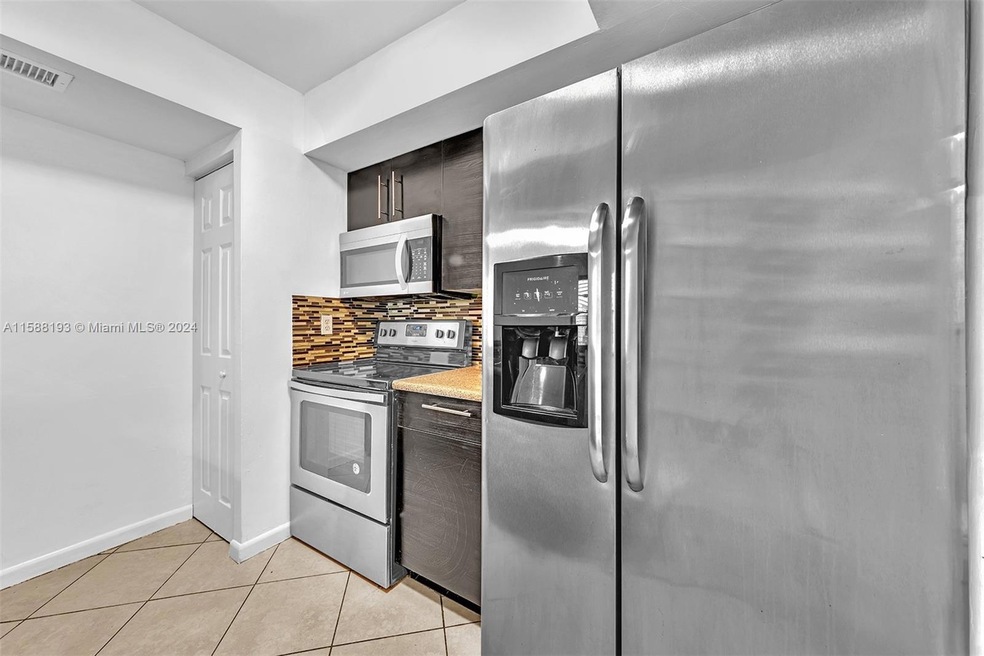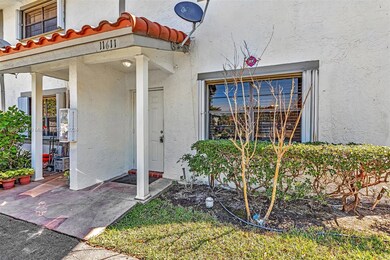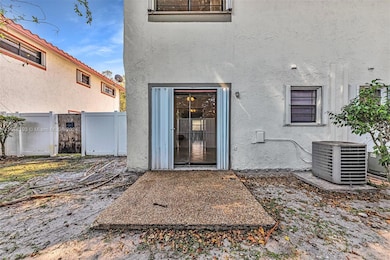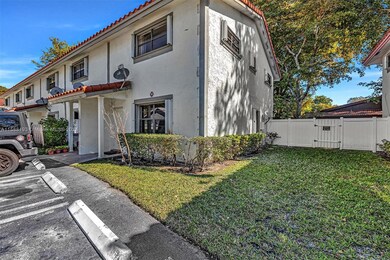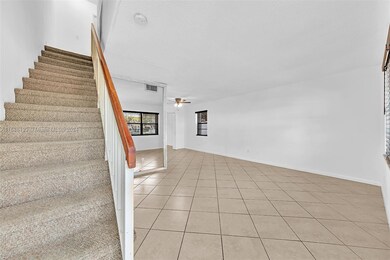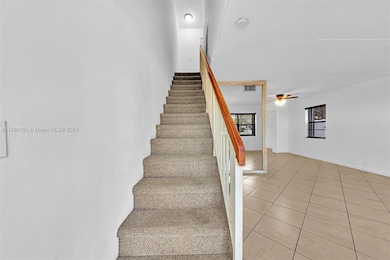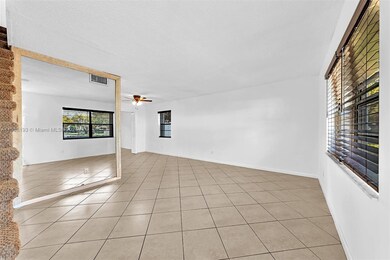
11611 NW 35th Ct Unit 3A Coral Springs, FL 33065
Wood Lake NeighborhoodHighlights
- Main Floor Bedroom
- Screened Balcony
- Laundry in Utility Room
- Community Pool
- Partial Accordion Shutters
- Ceramic Tile Flooring
About This Home
As of October 2024Lovely townhouse which could be yours with as low as ***5% down NO PMI and a rate as low as 5.75%*** with our preferred lender. Located in the heart of Coral Springs, this charming 3 beds 2.5 baths townhouse with 2 parking spaces is a must-see! Open concept living area is perfect for entertaining guests, the screened balcony offers a peaceful outdoor retreat and the kitchen features plenty of storage space and modern appliances. Other features include updated bathrooms, tile flooring, laundry room, accordion shutters and much more. Your new home is conveniently located near shopping, dining, and entertainment options, including the Coral Square Mall, also within walking distance of several parks and nature trails, it also a great opportunity to invest & rent it. Schedule your showing now!
Townhouse Details
Home Type
- Townhome
Est. Annual Taxes
- $4,155
Year Built
- Built in 1982 | Remodeled
HOA Fees
- $480 Monthly HOA Fees
Parking
- 2 Car Parking Spaces
Home Design
- Split Level Home
- Concrete Block And Stucco Construction
Interior Spaces
- 1,260 Sq Ft Home
- 2-Story Property
- Single Hung Metal Windows
- Blinds
- Combination Dining and Living Room
Kitchen
- Electric Range
- Microwave
- Dishwasher
- Disposal
Flooring
- Carpet
- Ceramic Tile
- Vinyl
Bedrooms and Bathrooms
- 3 Bedrooms
- Main Floor Bedroom
- Shower Only
Laundry
- Laundry in Utility Room
- Dryer
- Washer
Home Security
Schools
- Coral Springs Elementary School
- Coral Spg Middle School
- Coral Glades High School
Utilities
- Central Heating and Cooling System
- Electric Water Heater
Additional Features
- Screened Balcony
- West Facing Home
- West of U.S. Route 1
Listing and Financial Details
- Assessor Parcel Number 484117AJ0010
Community Details
Overview
- Castlewood Village Condos
- Castlewood Village Subdivision
Recreation
- Community Pool
Pet Policy
- Breed Restrictions
Security
- Complex Is Fenced
- Walled
- Partial Accordion Shutters
- Fire and Smoke Detector
Map
Home Values in the Area
Average Home Value in this Area
Property History
| Date | Event | Price | Change | Sq Ft Price |
|---|---|---|---|---|
| 10/28/2024 10/28/24 | Sold | $300,000 | 0.0% | $238 / Sq Ft |
| 05/15/2024 05/15/24 | For Sale | $300,000 | 0.0% | $238 / Sq Ft |
| 05/15/2023 05/15/23 | Rented | $2,500 | 0.0% | -- |
| 05/12/2023 05/12/23 | Under Contract | -- | -- | -- |
| 04/20/2023 04/20/23 | For Rent | $2,500 | +78.6% | -- |
| 03/05/2015 03/05/15 | Rented | $1,400 | +3.7% | -- |
| 03/05/2015 03/05/15 | For Rent | $1,350 | +3.8% | -- |
| 04/01/2014 04/01/14 | Rented | $1,300 | -6.5% | -- |
| 03/02/2014 03/02/14 | Under Contract | -- | -- | -- |
| 02/12/2014 02/12/14 | For Rent | $1,390 | 0.0% | -- |
| 01/30/2013 01/30/13 | Sold | $75,000 | +15.6% | $60 / Sq Ft |
| 12/15/2012 12/15/12 | Pending | -- | -- | -- |
| 12/03/2012 12/03/12 | For Sale | $64,900 | -- | $52 / Sq Ft |
Tax History
| Year | Tax Paid | Tax Assessment Tax Assessment Total Assessment is a certain percentage of the fair market value that is determined by local assessors to be the total taxable value of land and additions on the property. | Land | Improvement |
|---|---|---|---|---|
| 2025 | $4,543 | $238,640 | $23,860 | $214,780 |
| 2024 | $4,155 | $238,640 | $23,860 | $214,780 |
| 2023 | $4,155 | $155,520 | $0 | $0 |
| 2022 | $3,618 | $141,390 | $0 | $0 |
| 2021 | $3,295 | $128,540 | $0 | $0 |
| 2020 | $2,948 | $125,560 | $12,560 | $113,000 |
| 2019 | $2,786 | $122,340 | $12,230 | $110,110 |
| 2018 | $2,540 | $118,490 | $11,850 | $106,640 |
| 2017 | $2,351 | $87,810 | $0 | $0 |
| 2016 | $2,010 | $79,830 | $0 | $0 |
| 2015 | $1,906 | $73,420 | $0 | $0 |
| 2014 | $1,851 | $70,890 | $0 | $0 |
| 2013 | -- | $44,300 | $4,430 | $39,870 |
Mortgage History
| Date | Status | Loan Amount | Loan Type |
|---|---|---|---|
| Open | $267,000 | New Conventional | |
| Previous Owner | $140,000 | Unknown | |
| Previous Owner | $35,000 | Stand Alone Second | |
| Previous Owner | $142,550 | Purchase Money Mortgage | |
| Previous Owner | $97,485 | No Value Available | |
| Previous Owner | $8,000 | Credit Line Revolving |
Deed History
| Date | Type | Sale Price | Title Company |
|---|---|---|---|
| Warranty Deed | $300,000 | Lg Title & Escrow, Llc | |
| Warranty Deed | $75,000 | Attorney | |
| Quit Claim Deed | -- | Attorney | |
| Quit Claim Deed | -- | Attorney | |
| Special Warranty Deed | $45,000 | Attorney | |
| Trustee Deed | -- | Attorney | |
| Warranty Deed | $147,000 | Florida Home Title Company | |
| Warranty Deed | $100,500 | -- | |
| Warranty Deed | $59,000 | -- | |
| Warranty Deed | $40,071 | -- |
Similar Homes in Coral Springs, FL
Source: MIAMI REALTORS® MLS
MLS Number: A11588193
APN: 48-41-17-AJ-0010
- 3501 NW 114th Ln
- 3530 NW 116th Terrace
- 11520 NW 37th St
- 11580 NW 37th St
- 3751 NW 115th Way Unit 43
- 3751 NW 115th Way Unit 93
- 11390 NW 37th St
- 3750 NW 115th Way Unit 41
- 3760 NW 115th Ave Unit 14
- 3755 NW 116th Terrace
- 11401 W Sample Rd
- 3775 NW 116th Terrace
- 11640 NW 39th St Unit 4
- 11440 NW 39th St
- 3311 NW 114th Ave
- 11430 NW 39th St
- 11410 NW 39th St
- 3740 NW 113th Ave
- 11350 NW 39th St
- 11200 NW 36th St
