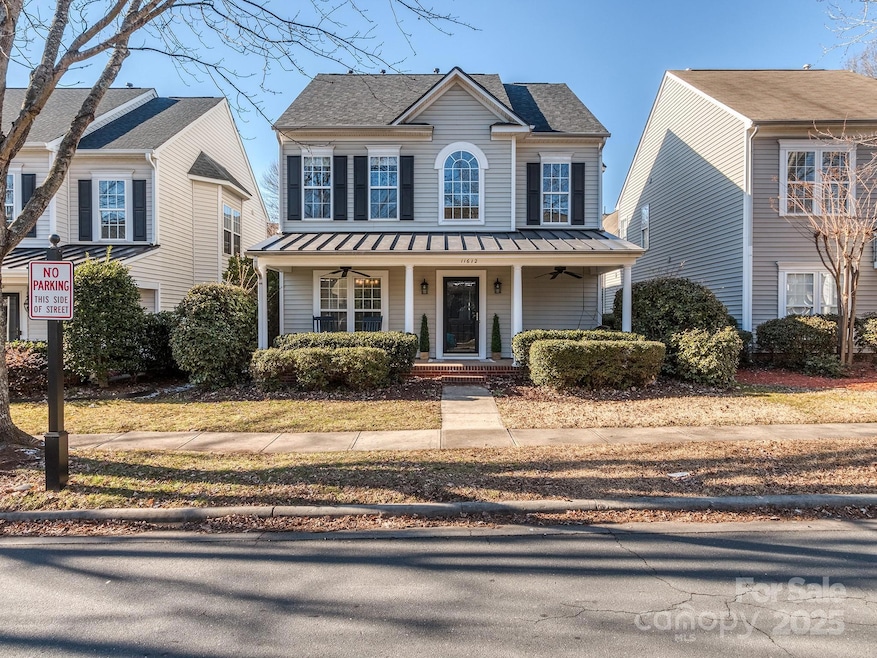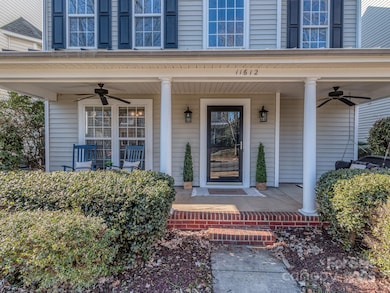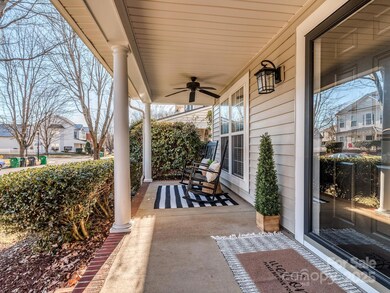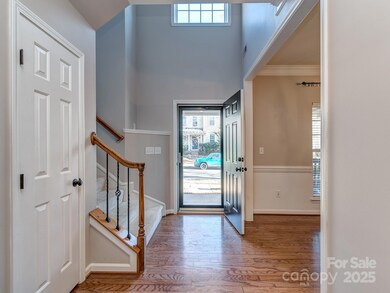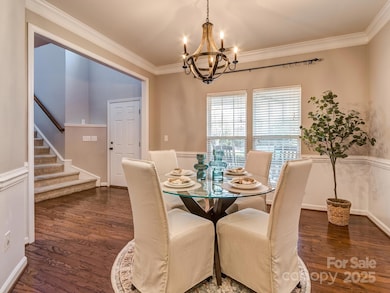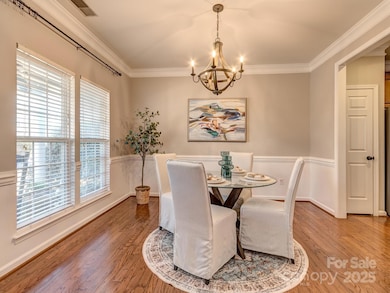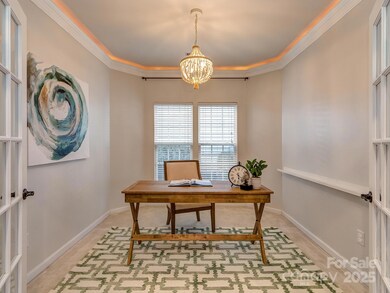
11612 Kingsley View Dr Charlotte, NC 28277
Ballantyne NeighborhoodHighlights
- Open Floorplan
- Wooded Lot
- Wood Flooring
- Ballantyne Elementary Rated A-
- Transitional Architecture
- Community Pool
About This Home
As of March 2025BACK ON MARKET WITH A NEW ROOF!!! This rare opportunity in the heart of Ballantyne offers a beautifully maintained home nestled in a charming street scape. Kitchen updates include quartz countertops, SS appliances & an open layout that seamlessly connects to the family room. Family room is warm and inviting, with a cozy fireplace, gas logs & an abundance of natural light that creates a bright & airy atmosphere. Flex space on main level is perfect for a home office, study or playroom. Spacious dining room, eating area off at kitchen, & breakfast bar, catering to a variety of dining needs. 2-car attached garage has electric car charger. Outdoor spaces include a welcoming front porch w ceiling fans & a rear fenced patio w pergola, ideal for relaxing/entertaining. The home's minimal yard work is perfect for those who seek a low-maintenance lifestyle. Community pool & green space/park. Quick walk to elementary school! Convenience galore and easy access to Uptown Charlotte.
Last Agent to Sell the Property
Coldwell Banker Realty Brokerage Email: babette.hushon@cbcarolinas.com License #236965

Co-Listed By
Coldwell Banker Realty Brokerage Email: babette.hushon@cbcarolinas.com License #239523
Home Details
Home Type
- Single Family
Est. Annual Taxes
- $3,948
Year Built
- Built in 2005
Lot Details
- Lot Dimensions are 41 x113 x 40 x 113
- Back Yard Fenced
- Wooded Lot
- Property is zoned MX-2
HOA Fees
- $82 Monthly HOA Fees
Parking
- 2 Car Attached Garage
- Electric Vehicle Home Charger
- Rear-Facing Garage
- Garage Door Opener
- Driveway
Home Design
- Transitional Architecture
- Slab Foundation
- Vinyl Siding
Interior Spaces
- 2-Story Property
- Open Floorplan
- Ceiling Fan
- Entrance Foyer
- Family Room with Fireplace
- Pull Down Stairs to Attic
- Laundry Room
Kitchen
- Gas Range
- Microwave
- Plumbed For Ice Maker
- Dishwasher
- Disposal
Flooring
- Wood
- Vinyl
Bedrooms and Bathrooms
- 4 Bedrooms
- Walk-In Closet
- Garden Bath
Outdoor Features
- Covered patio or porch
Schools
- Ballantyne Elementary School
- Community House Middle School
- Ardrey Kell High School
Utilities
- Two cooling system units
- Forced Air Heating and Cooling System
- Heating System Uses Natural Gas
- Gas Water Heater
- Cable TV Available
Listing and Financial Details
- Assessor Parcel Number 223-094-47
Community Details
Overview
- Cams Association, Phone Number (877) 672-2267
- Kingsley Subdivision
Recreation
- Community Playground
- Community Pool
Security
- Card or Code Access
Map
Home Values in the Area
Average Home Value in this Area
Property History
| Date | Event | Price | Change | Sq Ft Price |
|---|---|---|---|---|
| 03/20/2025 03/20/25 | Sold | $570,000 | -1.7% | $224 / Sq Ft |
| 02/06/2025 02/06/25 | Price Changed | $580,000 | -1.7% | $228 / Sq Ft |
| 12/20/2024 12/20/24 | For Sale | $590,000 | 0.0% | $232 / Sq Ft |
| 10/22/2024 10/22/24 | Pending | -- | -- | -- |
| 10/11/2024 10/11/24 | For Sale | $590,000 | -- | $232 / Sq Ft |
Tax History
| Year | Tax Paid | Tax Assessment Tax Assessment Total Assessment is a certain percentage of the fair market value that is determined by local assessors to be the total taxable value of land and additions on the property. | Land | Improvement |
|---|---|---|---|---|
| 2023 | $3,948 | $501,100 | $100,000 | $401,100 |
| 2022 | $3,128 | $311,100 | $85,000 | $226,100 |
| 2021 | $3,117 | $311,100 | $85,000 | $226,100 |
| 2020 | $3,254 | $326,100 | $100,000 | $226,100 |
| 2019 | $3,238 | $326,100 | $100,000 | $226,100 |
| 2018 | $3,234 | $240,900 | $55,000 | $185,900 |
| 2017 | $3,181 | $240,900 | $55,000 | $185,900 |
| 2016 | $3,124 | $237,200 | $55,000 | $182,200 |
| 2015 | $3,112 | $237,200 | $55,000 | $182,200 |
| 2014 | $3,109 | $237,200 | $55,000 | $182,200 |
Mortgage History
| Date | Status | Loan Amount | Loan Type |
|---|---|---|---|
| Open | $330,000 | New Conventional | |
| Closed | $330,000 | New Conventional | |
| Previous Owner | $276,000 | New Conventional | |
| Previous Owner | $239,920 | New Conventional | |
| Previous Owner | $194,000 | New Conventional | |
| Previous Owner | $200,500 | Unknown | |
| Previous Owner | $192,600 | Purchase Money Mortgage | |
| Closed | $48,150 | No Value Available |
Deed History
| Date | Type | Sale Price | Title Company |
|---|---|---|---|
| Warranty Deed | $570,000 | None Listed On Document | |
| Warranty Deed | $570,000 | None Listed On Document | |
| Interfamily Deed Transfer | -- | None Available | |
| Warranty Deed | $300,000 | None Available | |
| Deed | $241,000 | -- |
Similar Homes in Charlotte, NC
Source: Canopy MLS (Canopy Realtor® Association)
MLS Number: 4187899
APN: 223-094-47
- 11615 Kingsley View Dr
- 12233 Royal Castle Ct
- 13005 Moon Rd Unit 43
- 13009 Moon Rd Unit 42
- 13013 Moon Rd Unit 41
- 15344 Ballancroft Pkwy Unit 14
- 14038 Felix Ln Unit 1
- 15340 Ballancroft Pkwy Unit 15
- 14034 Felix Ln Unit 2
- 15336 Ballancroft Pkwy
- 15336 Ballancroft Pkwy Unit 16
- 14028 Felix Ln Unit 3
- 13008 Moon Rd Unit 48
- 13012 Moon Rd Unit 47
- 13016 Moon Rd Unit 46
- 15332 Ballancroft Pkwy Unit 17
- 13020 Moon Rd Unit 45
- 14024 Felix Ln Unit 4
- 13024 Moon Rd
- 13024 Moon Rd Unit 44
