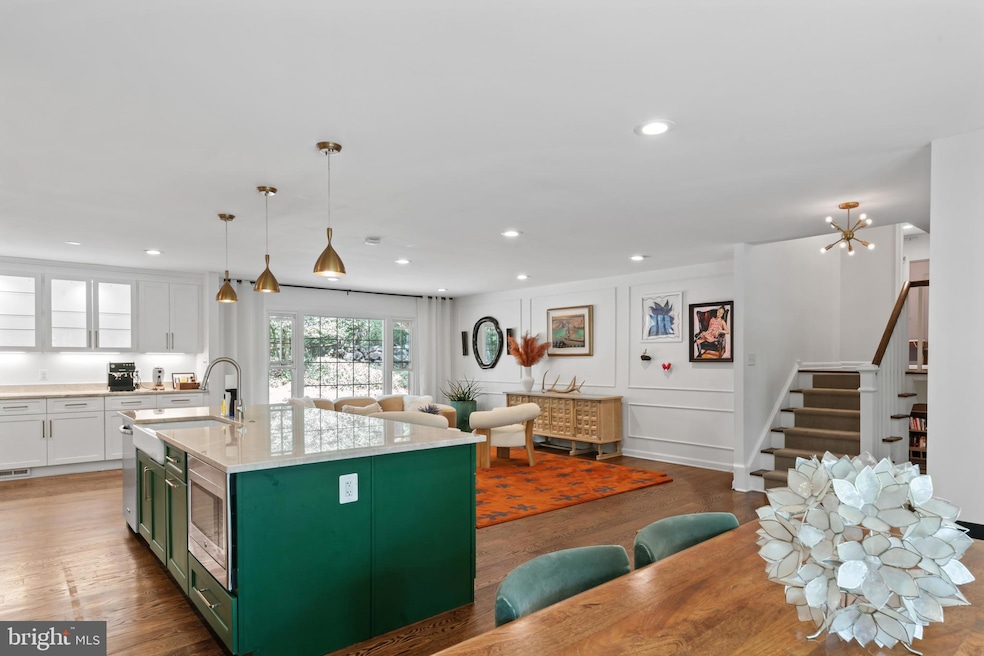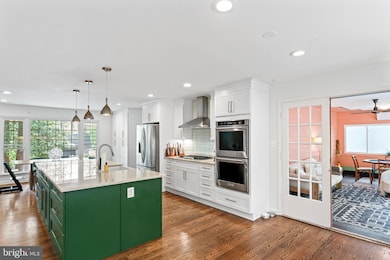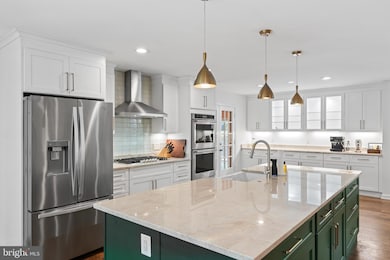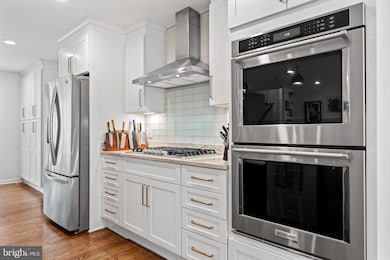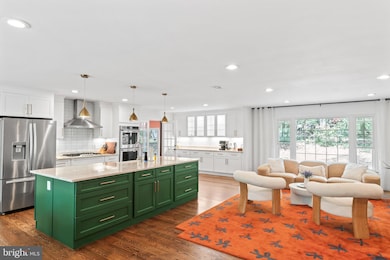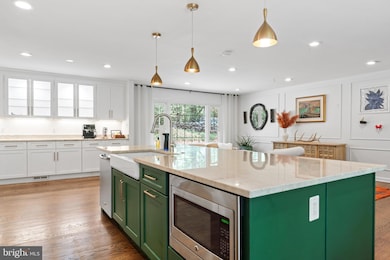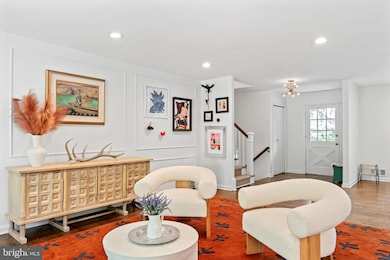
11612 Sourwood Ln Reston, VA 20191
Estimated payment $6,809/month
Highlights
- View of Trees or Woods
- Open Floorplan
- Sun or Florida Room
- Hunters Woods Elementary Rated A
- Wood Flooring
- Upgraded Countertops
About This Home
Beautifully updated and full of character, this three-level colonial combines timeless charm with smart modern upgrades. The open-concept main level features wide-plank white oak flooring (2017), and a fully renovated kitchen (2017) with stainless steel appliances, double ovens, quartzite countertops, and a natural gas cooktop-perfect for everyday living and entertaining. Upstairs, both bathrooms were updated in 2017 with elegant marble tile floors, countertops, and showers, while the primary suite includes custom built-in wardrobes added in 2022. The family room features custom built-ins (2018) and a cozy gas fireplace insert (2018).A spacious unfinished basement offers ample storage and future expansion potential, and the sunroom—painted in 2022 and equipped with its own heat pump for heating and cooling (2020) opens to a custom flagstone patio (2017) and peaceful backyard setting. Additional updates include a newly replaced roof (2024), updated windows (2017), sump pump (2022), whole-house dehumidifier (2020), radon mitigation system (2019), and an electric water heater (2018), ensuring comfort and peace of mind.Tucked away on a quiet lane in a low-traffic neighborhood, the home is just across the street from scenic wooded trails and within walking distance to Glade Pool, the Walker Nature Center, and newly opened clay tennis courts (2025), now available for public use. Be sure to check the Documents section for a full list of thoughtful updates—this home has been lovingly maintained and carefully improved over the years.
Home Details
Home Type
- Single Family
Est. Annual Taxes
- $11,548
Year Built
- Built in 1968
Lot Details
- 0.4 Acre Lot
- Property is in excellent condition
- Property is zoned 370
HOA Fees
- $71 Monthly HOA Fees
Parking
- 2 Car Attached Garage
- 2 Driveway Spaces
- Front Facing Garage
- Garage Door Opener
- On-Street Parking
Home Design
- Split Level Home
- Brick Exterior Construction
- Asphalt Roof
Interior Spaces
- Property has 4 Levels
- Open Floorplan
- Ceiling Fan
- Recessed Lighting
- Fireplace Mantel
- Window Treatments
- Entrance Foyer
- Family Room
- Living Room
- Dining Room
- Sun or Florida Room
- Views of Woods
- Partially Finished Basement
- Connecting Stairway
Kitchen
- Galley Kitchen
- Double Oven
- Cooktop
- Built-In Microwave
- Ice Maker
- Dishwasher
- Kitchen Island
- Upgraded Countertops
- Disposal
Flooring
- Wood
- Carpet
Bedrooms and Bathrooms
- En-Suite Primary Bedroom
- En-Suite Bathroom
- Walk-In Closet
Laundry
- Laundry on lower level
- Dryer
- Washer
Location
- Suburban Location
Schools
- Hunters Woods Elementary School
- Hughes Middle School
- South Lakes High School
Utilities
- Forced Air Heating and Cooling System
- Air Source Heat Pump
- Electric Water Heater
Listing and Financial Details
- Tax Lot 7
- Assessor Parcel Number 0264 03 0007
Community Details
Overview
- Association fees include pool(s), recreation facility, common area maintenance, management
- Reston HOA
- Reston Subdivision
Amenities
- Community Center
- Recreation Room
Recreation
- Tennis Courts
- Community Playground
- Community Pool
- Jogging Path
Map
Home Values in the Area
Average Home Value in this Area
Tax History
| Year | Tax Paid | Tax Assessment Tax Assessment Total Assessment is a certain percentage of the fair market value that is determined by local assessors to be the total taxable value of land and additions on the property. | Land | Improvement |
|---|---|---|---|---|
| 2021 | $8,184 | $670,540 | $254,000 | $416,540 |
| 2020 | $7,894 | $641,510 | $239,000 | $402,510 |
| 2019 | $7,387 | $600,340 | $229,000 | $371,340 |
| 2018 | $7,203 | $585,340 | $214,000 | $371,340 |
| 2017 | $7,071 | $585,340 | $214,000 | $371,340 |
| 2016 | $6,848 | $568,060 | $204,000 | $364,060 |
| 2015 | $6,607 | $568,060 | $204,000 | $364,060 |
| 2014 | $6,592 | $568,060 | $204,000 | $364,060 |
Property History
| Date | Event | Price | Change | Sq Ft Price |
|---|---|---|---|---|
| 04/24/2025 04/24/25 | For Sale | $1,035,000 | +17.6% | $357 / Sq Ft |
| 09/06/2022 09/06/22 | Sold | $880,000 | 0.0% | $304 / Sq Ft |
| 07/24/2022 07/24/22 | Pending | -- | -- | -- |
| 07/22/2022 07/22/22 | For Sale | $880,000 | +50.4% | $304 / Sq Ft |
| 02/24/2017 02/24/17 | Sold | $585,000 | -2.5% | $278 / Sq Ft |
| 01/17/2017 01/17/17 | Pending | -- | -- | -- |
| 01/05/2017 01/05/17 | For Sale | $600,000 | -- | $285 / Sq Ft |
Deed History
| Date | Type | Sale Price | Title Company |
|---|---|---|---|
| Warranty Deed | $585,000 | None Available |
Mortgage History
| Date | Status | Loan Amount | Loan Type |
|---|---|---|---|
| Open | $380,250 | Commercial |
Similar Homes in Reston, VA
Source: Bright MLS
MLS Number: VAFX2233118
APN: 026-4-03-0007
- 11603 Virgate Ln
- 11530 Hearthstone Ct
- 11736 Decade Ct
- 11512 Hearthstone Ct
- 11649 Stoneview Square Unit 89/11C
- 11629 Stoneview Square Unit 79/1B
- 11605 Stoneview Square Unit 65/11C
- 11537 Ivy Bush Ct
- 11291 Spyglass Cove Ln
- 11530 Ivy Bush Ct
- 2247 Castle Rock Square Unit 1B
- 2241C Lovedale Ln Unit 412C
- 2229 Lovedale Ln Unit E, 303B
- 11922 Blue Spruce Rd
- 11856 Saint Trinians Ct
- 11701 Karbon Hill Ct Unit 503A
- 11557 Rolling Green Ct Unit 100-A
- 2206 Castle Rock Square Unit 22C
- 2217H Lovedale Ln Unit 209A
- 2310 Glade Bank Way
