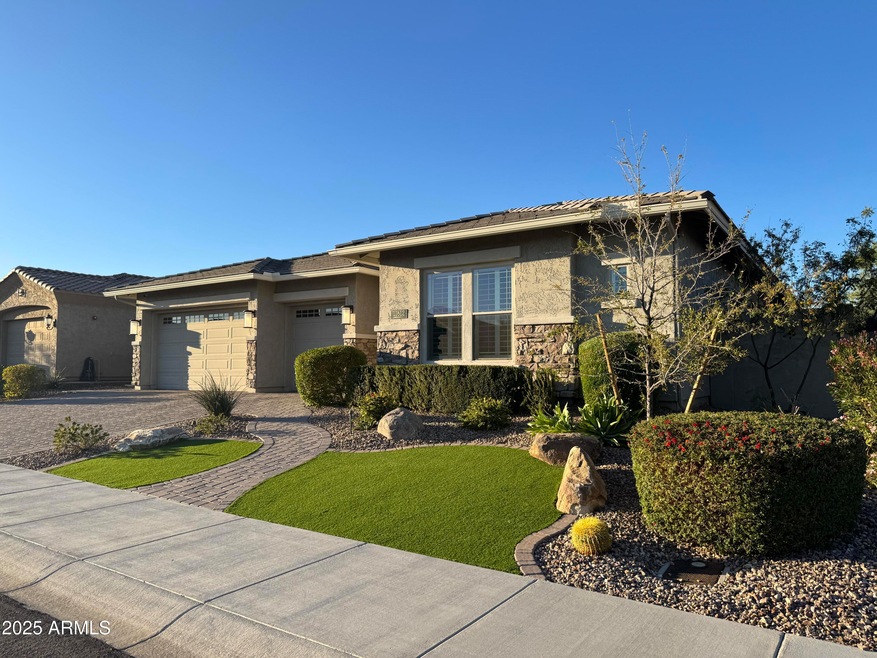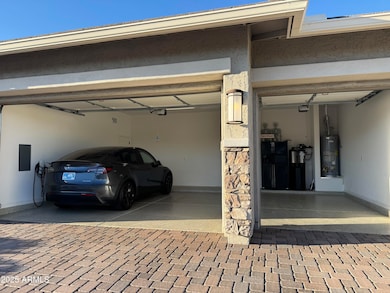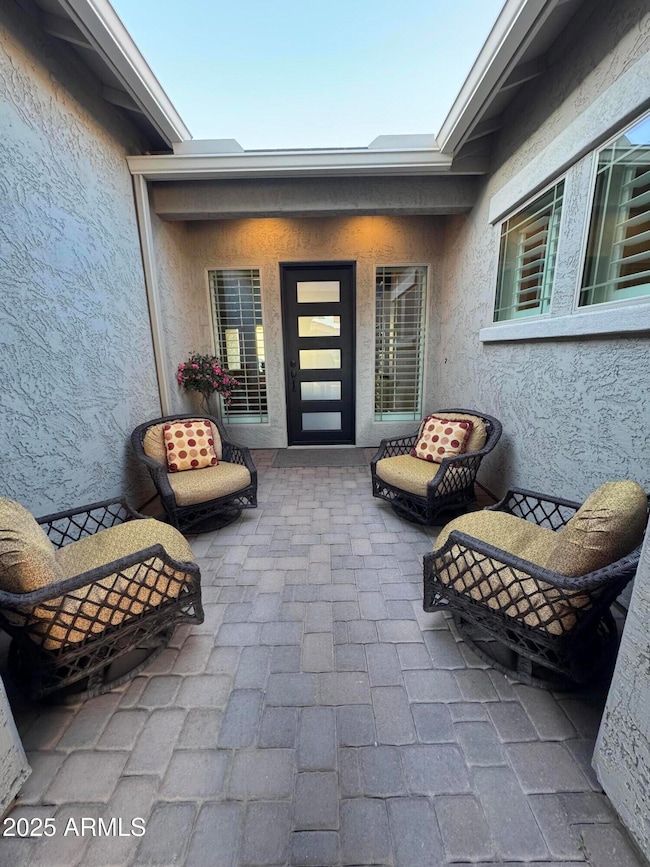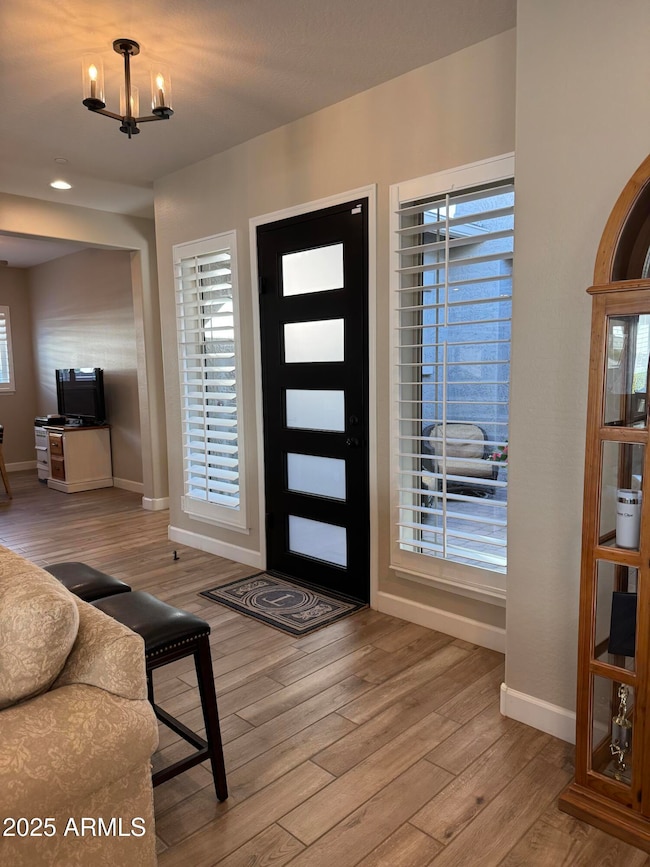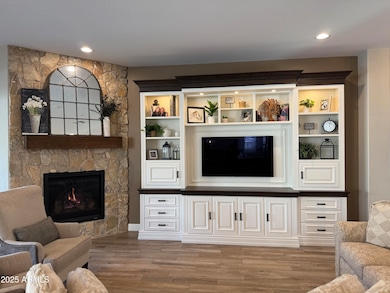
11612 W Candelilla Way Peoria, AZ 85383
Vistancia NeighborhoodEstimated payment $6,315/month
Highlights
- Play Pool
- Private Yard
- Double Pane Windows
- Vistancia Elementary School Rated A-
- Wood Frame Window
- Dual Vanity Sinks in Primary Bathroom
About This Home
This impeccable David Weekley home is located in the prestigious Sunset Ridge sub-division within the Vistancia master-plan community in North Peoria. Conveniently located within walking distance of the new
Fry's Marketplace at Five North. This home has ample parking with a three-car garage and spaces on the paver driveway. A spacious front court yard provides a relaxing sitting area for enjoying time outdoors. Upon entry, you find yourself in the great room with ten-foot ceilings. On those few cold, wintery days, a gas fireplace keeps one warm with a hot beverage in hand. In this single-story home, you will find a powder, laundry, and master bedroom with a full-size bathroom, a large walk-in shower and closet. In addition, the two front bedrooms share a Jack and Jill bathroom with a glass enclosed shower. The fourth bedroom has a full bathroom and a walk-in closet. This beautiful home has an office space and a retreat area for relaxing, reading, or watching television. The outside rear patio has a play pool with a water feature, a beautifully landscaped backyard, with plenty of sitting area for relaxing and socializing with friends and family.
Home Details
Home Type
- Single Family
Est. Annual Taxes
- $4,093
Year Built
- Built in 2020
Lot Details
- 8,750 Sq Ft Lot
- Block Wall Fence
- Artificial Turf
- Front and Back Yard Sprinklers
- Sprinklers on Timer
- Private Yard
HOA Fees
- $117 Monthly HOA Fees
Parking
- 3 Car Garage
- Electric Vehicle Home Charger
Home Design
- Wood Frame Construction
- Tile Roof
- Stone Exterior Construction
- Stucco
Interior Spaces
- 3,284 Sq Ft Home
- 1-Story Property
- Ceiling height of 9 feet or more
- Ceiling Fan
- Gas Fireplace
- Double Pane Windows
- Low Emissivity Windows
- Wood Frame Window
- Living Room with Fireplace
- Tile Flooring
- Security System Owned
- Washer and Dryer Hookup
Kitchen
- Breakfast Bar
- Gas Cooktop
- Built-In Microwave
- Kitchen Island
Bedrooms and Bathrooms
- 4 Bedrooms
- Primary Bathroom is a Full Bathroom
- 3.5 Bathrooms
- Dual Vanity Sinks in Primary Bathroom
- Bathtub With Separate Shower Stall
Accessible Home Design
- No Interior Steps
- Raised Toilet
Eco-Friendly Details
- Mechanical Fresh Air
Pool
- Play Pool
- Pool Pump
Schools
- Vistancia Elementary School
- Liberty High School
Utilities
- Cooling Available
- Heating unit installed on the ceiling
- Water Softener
- High Speed Internet
- Cable TV Available
Listing and Financial Details
- Tax Lot 64
- Assessor Parcel Number 510-10-513
Community Details
Overview
- Association fees include ground maintenance
- Ccmc Association, Phone Number (480) 921-7500
- Built by David Weekley Homes
- Vistancia Village D Parcel D1 Subdivision, Marigold Floorplan
Recreation
- Heated Community Pool
- Bike Trail
Map
Home Values in the Area
Average Home Value in this Area
Tax History
| Year | Tax Paid | Tax Assessment Tax Assessment Total Assessment is a certain percentage of the fair market value that is determined by local assessors to be the total taxable value of land and additions on the property. | Land | Improvement |
|---|---|---|---|---|
| 2025 | $4,093 | $43,361 | -- | -- |
| 2024 | $4,139 | $41,296 | -- | -- |
| 2023 | $4,139 | $60,320 | $12,060 | $48,260 |
| 2022 | $4,104 | $49,710 | $9,940 | $39,770 |
| 2021 | $4,258 | $51,700 | $10,340 | $41,360 |
| 2020 | $220 | $3,165 | $3,165 | $0 |
| 2019 | $211 | $2,955 | $2,955 | $0 |
Property History
| Date | Event | Price | Change | Sq Ft Price |
|---|---|---|---|---|
| 03/12/2025 03/12/25 | For Sale | $1,049,500 | 0.0% | $320 / Sq Ft |
| 03/06/2025 03/06/25 | Off Market | $1,049,500 | -- | -- |
Deed History
| Date | Type | Sale Price | Title Company |
|---|---|---|---|
| Warranty Deed | -- | Pioneer Title | |
| Interfamily Deed Transfer | -- | Pioneer Title Agency Inc | |
| Interfamily Deed Transfer | -- | Accommodation | |
| Interfamily Deed Transfer | -- | Accommodation | |
| Interfamily Deed Transfer | -- | Pioneer Title Agency Inc | |
| Special Warranty Deed | $601,722 | Pioneer Title Agency Inc | |
| Special Warranty Deed | $1,172,912 | None Available |
Mortgage History
| Date | Status | Loan Amount | Loan Type |
|---|---|---|---|
| Open | $610,500 | New Conventional | |
| Previous Owner | $122,175 | Credit Line Revolving | |
| Previous Owner | $548,250 | New Conventional | |
| Previous Owner | $510,400 | New Conventional | |
| Previous Owner | $47,000 | Credit Line Revolving |
Similar Homes in Peoria, AZ
Source: Arizona Regional Multiple Listing Service (ARMLS)
MLS Number: 6830761
APN: 510-10-513
- 30406 N 116th Ln
- 11578 W Montansoro Ln
- 30401 N 115th Dr
- 30277 N 115th Ln
- 30255 N 115th Dr
- 30271 N 117th Dr
- 11609 W Andrew Ln
- 30505 N Sage Dr
- 30545 N Sage Dr Unit 4
- 30556 N Sage Dr
- 11705 W Red Hawk Dr
- 30787 N 118th Ln
- 30787 N 118th Ln Unit 3
- 11554 W Lone Tree Trail
- 31023 N 117th Dr
- 11544 W Ashby Dr
- 30967 N 118th Ln Unit 8
- 31985 N 117th Dr
- 31969 N 117th Dr
- 32001 N 117th Dr
