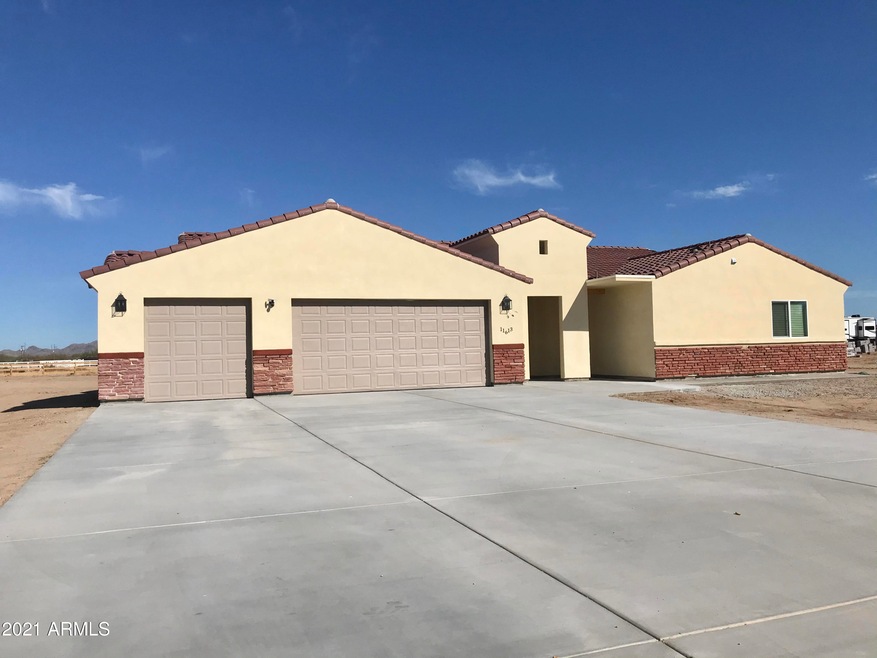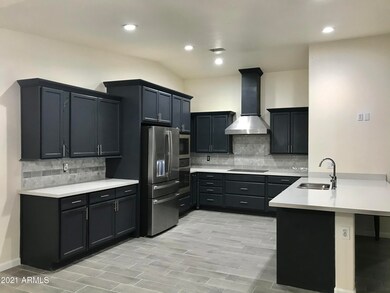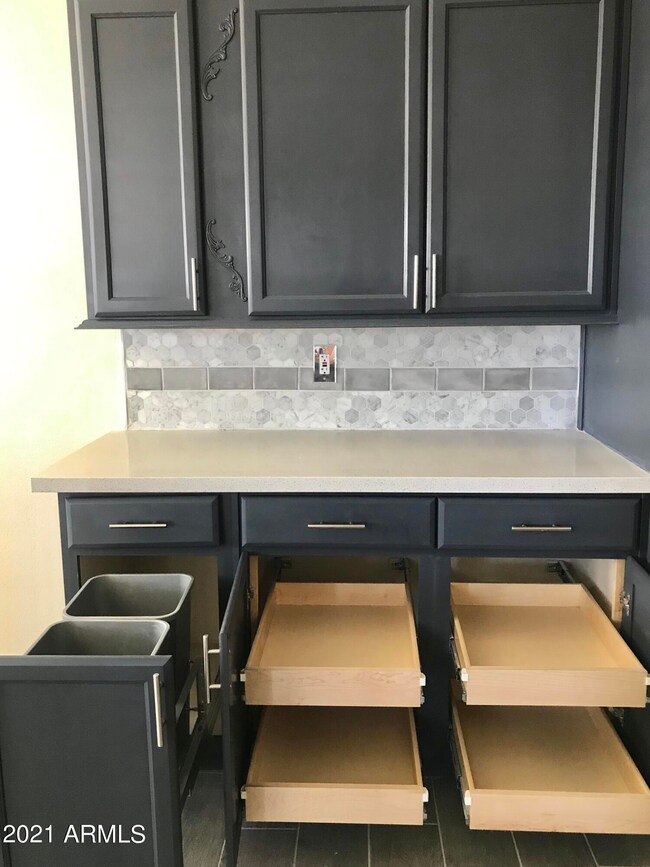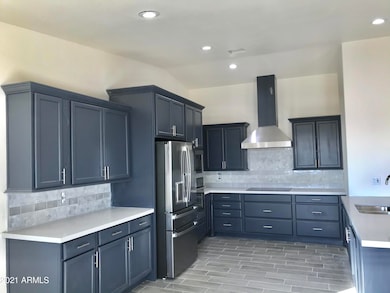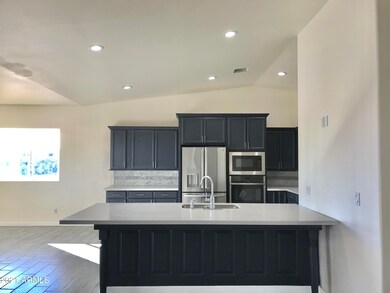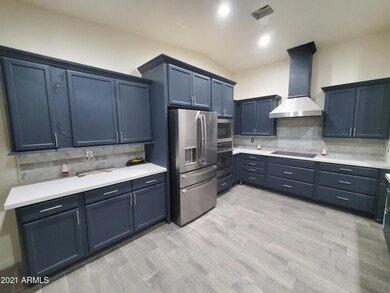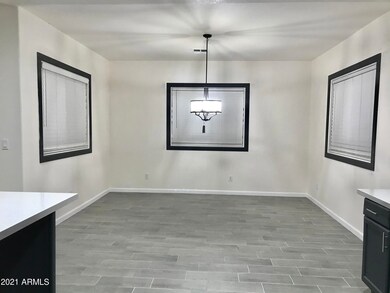
11613 S 218th Ave Buckeye, AZ 85326
Highlights
- Horses Allowed On Property
- Mountain View
- No HOA
- 0.99 Acre Lot
- Granite Countertops
- Eat-In Kitchen
About This Home
As of April 2025Beautiful New Custom Home 4 B/R 3.5 Baths. in Rainbow Valley. Horse property. Little under 1 acre lot. Inside features Open Floor Plan w/ 11 ft. Vaulted ceiling L/R area opens into Gorgeous Kitchen with Beautiful Cabinetry w/ crown molding. Quartz Counter tops in Kitchen Features Combo Microwave & Oven. All New LD Appliances included. Semi Formal Dining Room. Split Huge Master B/R that takes you into your relaxing Bear Claw Tub. Beautiful walk in shower w/ wall to wall tile back splash, private toilet & Huge walk in closet, dble vanity w/ Beautiful Mirrors & Lighting. Jack & Jill Bath. Ceiling fans w/ lighting in every room. Huge Back Patio w/ ceiling fans & lighting. Beautiful Lighting in front entry. 3 Car Garage. Enjoy Country Living, w/beautiful Mtn. view. Best Part NO HOA EVER
Home Details
Home Type
- Single Family
Est. Annual Taxes
- $3,301
Year Built
- Built in 2020
Lot Details
- 0.99 Acre Lot
- Wood Fence
Parking
- 6 Open Parking Spaces
- 3 Car Garage
Home Design
- Wood Frame Construction
- Tile Roof
- Synthetic Stucco Exterior
Interior Spaces
- 2,312 Sq Ft Home
- 1-Story Property
- Ceiling height of 9 feet or more
- Ceiling Fan
- Double Pane Windows
- Solar Screens
- Mountain Views
Kitchen
- Eat-In Kitchen
- Granite Countertops
Flooring
- Concrete
- Tile
Bedrooms and Bathrooms
- 4 Bedrooms
- Primary Bathroom is a Full Bathroom
- 3.5 Bathrooms
- Dual Vanity Sinks in Primary Bathroom
- Bathtub With Separate Shower Stall
Schools
- Liberty Elementary School
- Liberty Elementary School - Buckeye Middle School
- Liberty High School
Horse Facilities and Amenities
- Horses Allowed On Property
Utilities
- Refrigerated Cooling System
- Ducts Professionally Air-Sealed
- Heating Available
- Shared Well
- Septic Tank
Community Details
- No Home Owners Association
- Association fees include no fees
- Built by OWNER BUILD
Listing and Financial Details
- Assessor Parcel Number 400-51-055-B
Map
Home Values in the Area
Average Home Value in this Area
Property History
| Date | Event | Price | Change | Sq Ft Price |
|---|---|---|---|---|
| 04/25/2025 04/25/25 | Sold | $600,000 | 0.0% | $259 / Sq Ft |
| 04/17/2025 04/17/25 | Price Changed | $599,999 | 0.0% | $259 / Sq Ft |
| 04/01/2025 04/01/25 | Price Changed | $599,999 | 0.0% | $259 / Sq Ft |
| 02/20/2025 02/20/25 | Pending | -- | -- | -- |
| 01/12/2025 01/12/25 | Price Changed | $599,999 | -3.2% | $259 / Sq Ft |
| 10/30/2024 10/30/24 | Price Changed | $619,999 | -1.6% | $268 / Sq Ft |
| 10/10/2024 10/10/24 | Price Changed | $629,999 | -0.8% | $272 / Sq Ft |
| 08/30/2024 08/30/24 | Price Changed | $634,999 | -0.8% | $275 / Sq Ft |
| 08/09/2024 08/09/24 | For Sale | $639,999 | +12.3% | $277 / Sq Ft |
| 08/31/2022 08/31/22 | Sold | $570,000 | -0.9% | $247 / Sq Ft |
| 07/21/2022 07/21/22 | Pending | -- | -- | -- |
| 07/14/2022 07/14/22 | For Sale | $575,000 | 0.0% | $249 / Sq Ft |
| 07/09/2022 07/09/22 | Pending | -- | -- | -- |
| 06/29/2022 06/29/22 | For Sale | $575,000 | +9.5% | $249 / Sq Ft |
| 04/21/2021 04/21/21 | Sold | $525,000 | 0.0% | $227 / Sq Ft |
| 03/21/2021 03/21/21 | Pending | -- | -- | -- |
| 03/17/2021 03/17/21 | For Sale | $525,000 | 0.0% | $227 / Sq Ft |
| 03/16/2021 03/16/21 | Off Market | $525,000 | -- | -- |
| 03/12/2021 03/12/21 | For Sale | $525,000 | 0.0% | $227 / Sq Ft |
| 02/05/2021 02/05/21 | Off Market | $525,000 | -- | -- |
| 02/03/2021 02/03/21 | For Sale | $525,000 | 0.0% | $227 / Sq Ft |
| 01/30/2021 01/30/21 | Pending | -- | -- | -- |
| 01/08/2021 01/08/21 | Price Changed | $525,000 | +5.0% | $227 / Sq Ft |
| 08/03/2020 08/03/20 | For Sale | $500,000 | -- | $216 / Sq Ft |
Tax History
| Year | Tax Paid | Tax Assessment Tax Assessment Total Assessment is a certain percentage of the fair market value that is determined by local assessors to be the total taxable value of land and additions on the property. | Land | Improvement |
|---|---|---|---|---|
| 2025 | $3,301 | $28,284 | -- | -- |
| 2024 | $3,233 | $26,937 | -- | -- |
| 2023 | $3,233 | $43,160 | $8,630 | $34,530 |
| 2022 | $2,969 | $35,930 | $7,180 | $28,750 |
| 2021 | $661 | $7,815 | $7,815 | $0 |
| 2020 | $541 | $6,347 | $6,347 | $0 |
Mortgage History
| Date | Status | Loan Amount | Loan Type |
|---|---|---|---|
| Open | $145,000 | New Conventional | |
| Previous Owner | $125,000 | New Conventional | |
| Previous Owner | $225,000 | Commercial |
Deed History
| Date | Type | Sale Price | Title Company |
|---|---|---|---|
| Warranty Deed | $570,000 | Roc Title | |
| Warranty Deed | $525,000 | American Title Svc Agcy Llc | |
| Warranty Deed | $52,000 | Equity Title Agency Inc |
Similar Homes in Buckeye, AZ
Source: Arizona Regional Multiple Listing Service (ARMLS)
MLS Number: 6112244
APN: 400-51-055B
- 11909 S 218th Ave
- 11620 S 217th Ave
- 22006 W Eagle Mountain Rd
- 12011 S 222nd Ave
- 21621 W Narramore Rd
- 12216 S 214th Ave
- 11648 S Airport Rd
- 11648 S Airport Rd
- 22332 W Telegram Path Rd
- 12942 S 218th Ave
- 213XX W Elliot Rd
- 131XX S 218 Ave Unit H
- 11604 S Airport Rd
- 21235 W Elliot Rd
- 21165 W Carver Rd
- 12049 S Airport Rd
- 12714 S Airport J Rd
- 12714 S Airport G Rd Unit G
- 12714 S Airport Rd Unit H
- 12720 S Airport Rd Unit F
