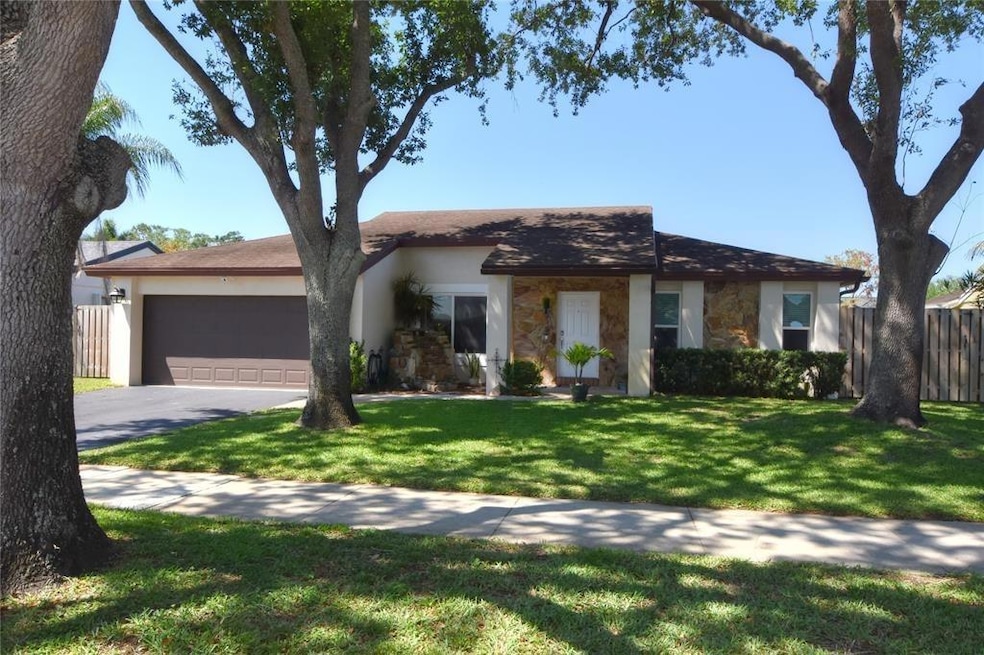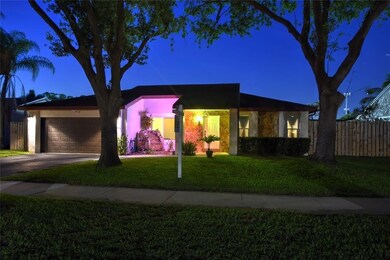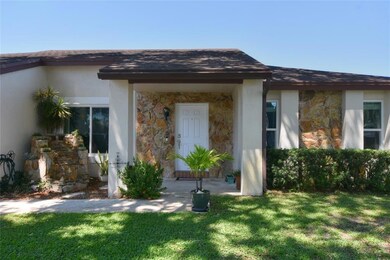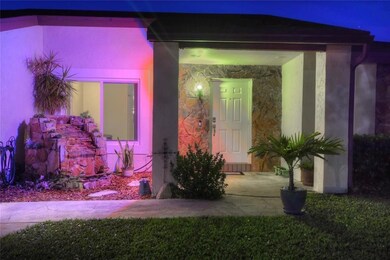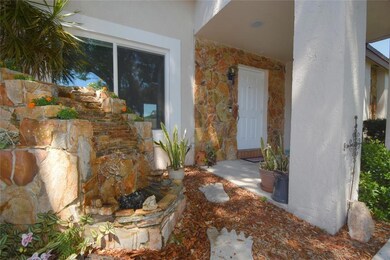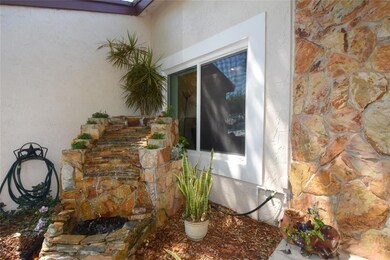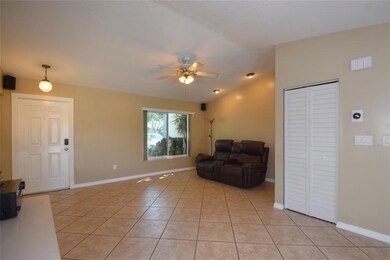
11615 SW 50th Ct Cooper City, FL 33330
Flamingo Gardens NeighborhoodHighlights
- Private Pool
- Garden View
- Porch
- Griffin Elementary School Rated A-
- Formal Dining Room
- 2 Car Attached Garage
About This Home
As of December 2024Beautiful pool home in highly desired Flamingo Gardens subdivision of Cooper City. The house features brand new 2024 roof, open floor plan with split bedrooms. Double pane impact windows, impact doors, insulated garage door and 2019 central AC. The attic’s radiant barrier further helps to manage electrical cost. Tile flooring throughout no carpet. Kitchen features stainless steel appliances except the range. Bathrooms have been renovated, main bathroom door conveniently leads out to the covered back patio and pool. Pool is salt water with LED lighting and built-in spa. Spa heat pump can also heat the pool if desired. Well-fed lawn irrigation. No HOA. A-rated schools. Walk to Griffin Elementary.
Home Details
Home Type
- Single Family
Est. Annual Taxes
- $3,124
Year Built
- Built in 1984
Lot Details
- 8,250 Sq Ft Lot
- South Facing Home
- Fenced
- Paved or Partially Paved Lot
- Sprinkler System
- Property is zoned R-1B
Parking
- 2 Car Attached Garage
- Driveway
Property Views
- Garden
- Pool
Home Design
- Shingle Roof
- Composition Roof
Interior Spaces
- 1,538 Sq Ft Home
- 1-Story Property
- Ceiling Fan
- Blinds
- Family Room
- Formal Dining Room
- Tile Flooring
- Impact Glass
Kitchen
- Eat-In Kitchen
- Breakfast Bar
- Electric Range
- Microwave
- Dishwasher
- Disposal
Bedrooms and Bathrooms
- 3 Bedrooms | 1 Main Level Bedroom
- Split Bedroom Floorplan
- 2 Full Bathrooms
- Dual Sinks
Laundry
- Laundry in Garage
- Dryer
- Washer
Pool
- Private Pool
- Spa
- Pool Equipment or Cover
Outdoor Features
- Open Patio
- Porch
Schools
- Griffin Elementary School
- Pioneer Middle School
- Cooper City High School
Utilities
- Central Heating and Cooling System
- Cable TV Available
Listing and Financial Details
- Assessor Parcel Number 504036081110
Community Details
Overview
- Flamingo Gardens Phase Tw Subdivision
Recreation
- Park
Map
Home Values in the Area
Average Home Value in this Area
Property History
| Date | Event | Price | Change | Sq Ft Price |
|---|---|---|---|---|
| 12/02/2024 12/02/24 | Sold | $710,000 | -1.4% | $462 / Sq Ft |
| 09/07/2024 09/07/24 | Price Changed | $720,000 | -3.3% | $468 / Sq Ft |
| 08/22/2024 08/22/24 | For Sale | $744,900 | 0.0% | $484 / Sq Ft |
| 08/17/2024 08/17/24 | Pending | -- | -- | -- |
| 07/01/2024 07/01/24 | For Sale | $744,900 | -- | $484 / Sq Ft |
Tax History
| Year | Tax Paid | Tax Assessment Tax Assessment Total Assessment is a certain percentage of the fair market value that is determined by local assessors to be the total taxable value of land and additions on the property. | Land | Improvement |
|---|---|---|---|---|
| 2025 | $3,280 | $559,540 | $68,060 | $491,480 |
| 2024 | $3,124 | $194,050 | -- | -- |
| 2023 | $3,124 | $188,400 | $0 | $0 |
| 2022 | $2,913 | $182,920 | $0 | $0 |
| 2021 | $2,883 | $177,600 | $0 | $0 |
| 2020 | $2,821 | $175,150 | $0 | $0 |
| 2019 | $2,786 | $171,220 | $0 | $0 |
| 2018 | $2,726 | $168,030 | $0 | $0 |
| 2017 | $2,681 | $164,580 | $0 | $0 |
| 2016 | $2,584 | $161,200 | $0 | $0 |
| 2015 | $2,573 | $160,080 | $0 | $0 |
| 2014 | $2,554 | $158,810 | $0 | $0 |
| 2013 | -- | $212,280 | $49,500 | $162,780 |
Mortgage History
| Date | Status | Loan Amount | Loan Type |
|---|---|---|---|
| Open | $410,000 | New Conventional | |
| Closed | $410,000 | New Conventional | |
| Previous Owner | $200,000 | Credit Line Revolving | |
| Previous Owner | $210,000 | Credit Line Revolving | |
| Previous Owner | $116,883 | Unknown | |
| Previous Owner | $50,000 | Credit Line Revolving |
Deed History
| Date | Type | Sale Price | Title Company |
|---|---|---|---|
| Warranty Deed | $710,000 | None Listed On Document | |
| Warranty Deed | $710,000 | None Listed On Document | |
| Warranty Deed | $10,000 | -- |
Similar Homes in Cooper City, FL
Source: BeachesMLS (Greater Fort Lauderdale)
MLS Number: F10448871
APN: 50-40-36-08-1110
- 5210 SW 115th Ave
- 11909 SW 48th Ct
- 5201 SW 113th Ave
- 4797 Hibbs Grove Terrace
- 4780 Citrus Way
- 5100 SW 121st Ave
- 4390 SW 122nd Terrace
- 11007 SW 121st Ave
- 5021 SW 121st Terrace
- 5352 SW 118th Ave
- 11745 SW 53rd Place
- 5340 SW 115th Ave
- 36 Sw Ct
- 28 Sw St
- 12171 SW 50th St
- 5138 SW 122nd Terrace
- 5141 SW 122nd Terrace
- 5112 SW 123rd Ave Unit 5122
- 12237 SW 52nd Place
- 5182 Lake Loop Rd
