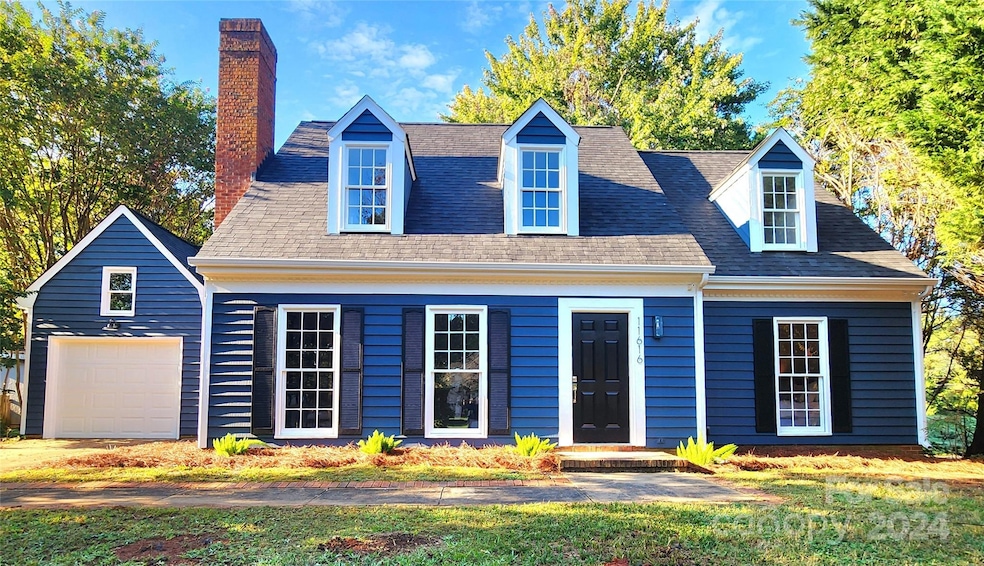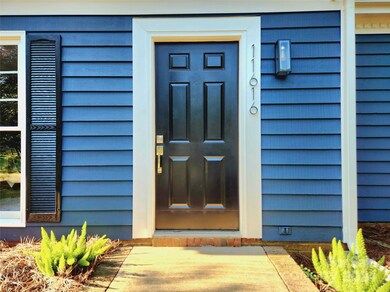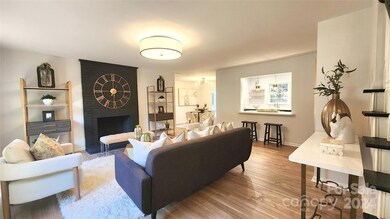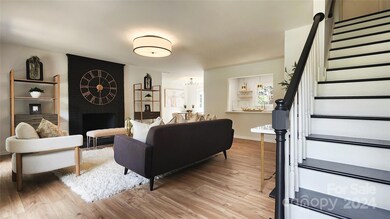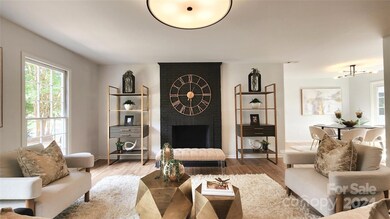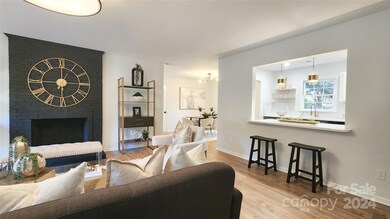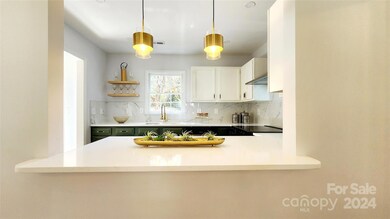
11616 Charnwood Ct Charlotte, NC 28277
Provincetowne NeighborhoodHighlights
- Cape Cod Architecture
- Wooded Lot
- 1 Car Attached Garage
- Polo Ridge Elementary Rated A-
- Tennis Courts
- Walk-In Closet
About This Home
As of December 2024BEAUTIFULLY RENOVATED HOME IN THE HEART OF RAEBURN, SOUTH CHARLOTTE!
This modern 3-bedroom, 2.5-bath property sits on a 0.3 acre lot, offering ample storage and stylish upgrades.
As you enter, the bright living space draws you in, featuring a striking ceiling fixture, a brick fireplace, and elegant laminate flooring across the main level.
The contemporary kitchen showcases quartz countertops, a breakfast bar, and designer finishes, perfect for both daily meals and hosting guests looking out the open living room area.
The main-floor primary bedroom includes a private ensuite with a garden tub, stylish double vanities, and a spacious walk-in closet.
The insulated garage with a new door provides a flexible space for a workshop, office, or home gym.
Located close to Stone Crest Shopping Mall, major highways, dining, and top schools.
Community highlights include a pool, tennis and pickleball courts, sports fields, playgrounds, and picnic areas.
Move in ready!
Last Agent to Sell the Property
HomeSmart Expert Realty Brokerage Email: valle.vctr@gmail.com License #312299

Home Details
Home Type
- Single Family
Est. Annual Taxes
- $2,295
Year Built
- Built in 1985
Lot Details
- Partially Fenced Property
- Wooded Lot
- Property is zoned N1-A
HOA Fees
- $73 Monthly HOA Fees
Parking
- 1 Car Attached Garage
- Front Facing Garage
- Garage Door Opener
- Driveway
Home Design
- Cape Cod Architecture
- Slab Foundation
- Wood Siding
Interior Spaces
- 2-Story Property
- Ceiling Fan
- Wood Burning Fireplace
- Laminate Flooring
- Pull Down Stairs to Attic
- Laundry Room
Kitchen
- Breakfast Bar
- Electric Range
- Range Hood
- Plumbed For Ice Maker
- Dishwasher
- Disposal
Bedrooms and Bathrooms
- Walk-In Closet
- Garden Bath
Outdoor Features
- Patio
Schools
- Polo Ridge Elementary School
- Jay M. Robinson Middle School
- Ballantyne Ridge High School
Utilities
- Central Heating and Cooling System
- Heating System Uses Natural Gas
- Electric Water Heater
- Cable TV Available
Listing and Financial Details
- Assessor Parcel Number 229-222-08
Community Details
Overview
- Raeburn Homeowners Association Inc Association, Phone Number (704) 544-7779
- Raeburn Subdivision
- Mandatory home owners association
Recreation
- Tennis Courts
- Indoor Game Court
- Recreation Facilities
- Community Playground
Additional Features
- Picnic Area
- Card or Code Access
Map
Home Values in the Area
Average Home Value in this Area
Property History
| Date | Event | Price | Change | Sq Ft Price |
|---|---|---|---|---|
| 12/11/2024 12/11/24 | Sold | $473,000 | -0.4% | $273 / Sq Ft |
| 11/02/2024 11/02/24 | Price Changed | $475,000 | 0.0% | $274 / Sq Ft |
| 11/02/2024 11/02/24 | For Sale | $475,000 | +0.4% | $274 / Sq Ft |
| 10/30/2024 10/30/24 | Off Market | $473,000 | -- | -- |
| 10/14/2024 10/14/24 | Pending | -- | -- | -- |
| 10/04/2024 10/04/24 | For Sale | $485,000 | +25.3% | $280 / Sq Ft |
| 08/09/2024 08/09/24 | Sold | $387,000 | +0.5% | $223 / Sq Ft |
| 07/21/2024 07/21/24 | Pending | -- | -- | -- |
| 07/19/2024 07/19/24 | For Sale | $385,000 | -- | $222 / Sq Ft |
Tax History
| Year | Tax Paid | Tax Assessment Tax Assessment Total Assessment is a certain percentage of the fair market value that is determined by local assessors to be the total taxable value of land and additions on the property. | Land | Improvement |
|---|---|---|---|---|
| 2023 | $2,295 | $370,000 | $76,500 | $293,500 |
| 2022 | $2,348 | $243,300 | $67,500 | $175,800 |
| 2021 | $2,348 | $243,300 | $67,500 | $175,800 |
| 2020 | $2,455 | $243,300 | $67,500 | $175,800 |
| 2019 | $2,439 | $243,300 | $67,500 | $175,800 |
| 2018 | $2,320 | $171,200 | $45,000 | $126,200 |
| 2017 | $2,279 | $171,200 | $45,000 | $126,200 |
| 2016 | $2,270 | $171,200 | $45,000 | $126,200 |
| 2015 | $2,258 | $171,200 | $45,000 | $126,200 |
| 2014 | $2,356 | $178,600 | $45,000 | $133,600 |
Mortgage History
| Date | Status | Loan Amount | Loan Type |
|---|---|---|---|
| Open | $425,700 | New Conventional | |
| Previous Owner | $332,500 | Construction | |
| Previous Owner | $35,002 | Stand Alone Second | |
| Previous Owner | $4,872 | Unknown | |
| Previous Owner | $136,852 | FHA | |
| Previous Owner | $96,800 | Unknown |
Deed History
| Date | Type | Sale Price | Title Company |
|---|---|---|---|
| Warranty Deed | $473,000 | Executive Title | |
| Warranty Deed | $387,000 | None Listed On Document | |
| Warranty Deed | $387,000 | None Listed On Document | |
| Warranty Deed | $139,000 | Colonial Title Ins |
Similar Homes in the area
Source: Canopy MLS (Canopy Realtor® Association)
MLS Number: 4189121
APN: 229-222-08
- 11700 Fernhurst Ln
- 11539 Delores Ferguson Ln
- 8929 Bryant Field Cir
- 8622 Ellington Park Dr
- 8703 Ellington Park Dr
- 11924 Parks Farm Ln
- 8605 Ducksbill Dr
- 11929 Parks Farm Ln
- 8534 Headford Rd
- 11929 Kings Castle Ct
- 8523 Headford Rd
- 8568 Windsor Ridge Dr Unit D
- 11911 Maria Ester Ct
- 9021 Gander Dr
- 11907 Maria Ester Ct
- 11939 Fiddlers Roof Ln
- 8620 Robinson Forest Dr
- 9119 Gander Dr
- 8165 Millwright Ln
- 11846 Chelton Ridge Ln
