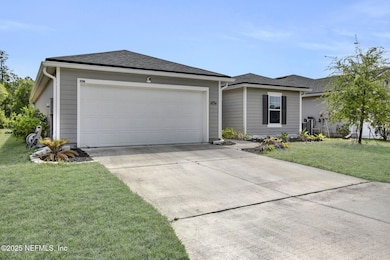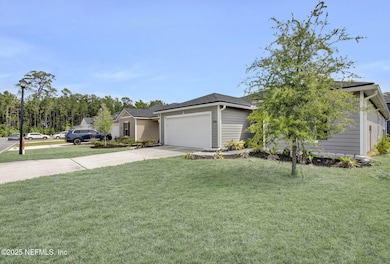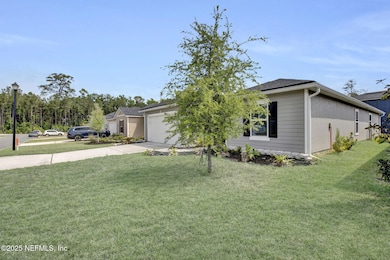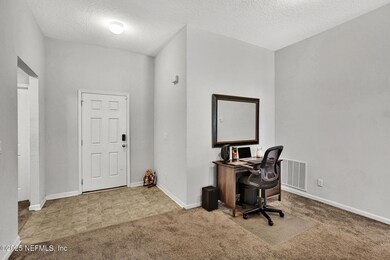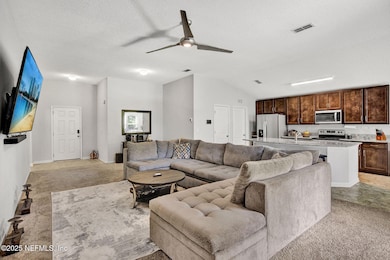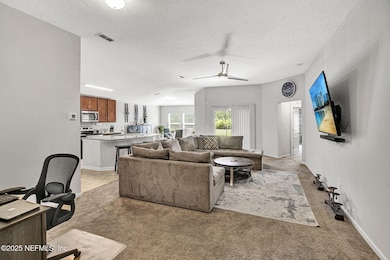
11617 Palladio Way Jacksonville, FL 32218
Forest Trails NeighborhoodEstimated payment $2,018/month
Highlights
- Pond View
- Vaulted Ceiling
- Cul-De-Sac
- Open Floorplan
- Breakfast Area or Nook
- Rear Porch
About This Home
Beautifully maintained home nestled in the quiet, established community on a cul-de-sac street. This spacious 3-bedroom, 2-bathroom home offers an open-concept layout with high ceilings, abundant natural light, and modern finishes throughout. The kitchen features stainless steel appliances, ample cabinet space, and a large breakfast bar overlooking the living and dining areas - perfect for entertaining. The primary suite boasts a walk-in closet and an en-suite bath with dual vanities and a garden tub. Two additional bedrooms offer flexibility for guests, a home office, or growing families. Step outside to a fully fenced backyard with a pond view and covered patio, - ideal for outdoor gatherings or relaxing in your private oasis. Located just minutes from I-295, River City Marketplace, schools, and JAX airport, this home offers both comfort and convenience. Don't miss your chance to own this move-in-ready gem!
Open House Schedule
-
Saturday, April 26, 202511:00 am to 1:00 pm4/26/2025 11:00:00 AM +00:004/26/2025 1:00:00 PM +00:00Add to Calendar
-
Sunday, April 27, 202511:00 am to 4:00 pm4/27/2025 11:00:00 AM +00:004/27/2025 4:00:00 PM +00:00Add to Calendar
Home Details
Home Type
- Single Family
Est. Annual Taxes
- $3,905
Year Built
- Built in 2022
Lot Details
- 5,663 Sq Ft Lot
- Cul-De-Sac
- Wrought Iron Fence
- Property is Fully Fenced
HOA Fees
- $50 Monthly HOA Fees
Parking
- 2 Car Garage
- Garage Door Opener
Home Design
- Wood Frame Construction
- Shingle Roof
Interior Spaces
- 1,714 Sq Ft Home
- 1-Story Property
- Open Floorplan
- Vaulted Ceiling
- Ceiling Fan
- Carpet
- Pond Views
- Fire and Smoke Detector
Kitchen
- Breakfast Area or Nook
- Eat-In Kitchen
- Breakfast Bar
- Convection Oven
- Electric Cooktop
- Microwave
- Freezer
- Ice Maker
- Dishwasher
- Kitchen Island
- Disposal
Bedrooms and Bathrooms
- 3 Bedrooms
- Walk-In Closet
- 2 Full Bathrooms
- Bathtub With Separate Shower Stall
Laundry
- Laundry in unit
- Washer and Electric Dryer Hookup
Outdoor Features
- Rear Porch
Schools
- Garden City Elementary School
- Highlands Middle School
- Jean Ribault High School
Utilities
- Central Heating and Cooling System
- Electric Water Heater
Listing and Financial Details
- Assessor Parcel Number 0200281505
Community Details
Overview
- Dunns Crossing Subdivision
Recreation
- Community Playground
Map
Home Values in the Area
Average Home Value in this Area
Tax History
| Year | Tax Paid | Tax Assessment Tax Assessment Total Assessment is a certain percentage of the fair market value that is determined by local assessors to be the total taxable value of land and additions on the property. | Land | Improvement |
|---|---|---|---|---|
| 2024 | $3,867 | $247,860 | $55,000 | $192,860 |
| 2023 | $3,867 | $244,637 | $52,500 | $192,137 |
| 2022 | $912 | $50,000 | $50,000 | $0 |
Property History
| Date | Event | Price | Change | Sq Ft Price |
|---|---|---|---|---|
| 04/25/2025 04/25/25 | For Sale | $295,000 | -- | $172 / Sq Ft |
Deed History
| Date | Type | Sale Price | Title Company |
|---|---|---|---|
| Warranty Deed | $250,961 | Golden Dog Title & Trust |
Mortgage History
| Date | Status | Loan Amount | Loan Type |
|---|---|---|---|
| Open | $246,415 | No Value Available | |
| Closed | $246,415 | FHA |
Similar Homes in Jacksonville, FL
Source: realMLS (Northeast Florida Multiple Listing Service)
MLS Number: 2083803
APN: 020028-1505
- 11624 Palladio Way
- 11595 Dunns Crossing Dr
- 4819 Morning Rise Cir
- 11552 Palladio Way
- 4926 Morning Rise Cir
- 4866 Morning Rise Cir
- 4689 Argand Dr
- 4668 Argand Dr
- 4660 Argand Dr
- 4732 Argand Dr
- 4741 Argand Dr
- 4641 Argand Dr
- 4623 Argand Dr
- 11568 Johnson Creek Cir
- 4635 Argand Dr
- 5125 Johnson Creek Dr
- 4605 Argand Dr
- 4599 Argand Dr
- 11361 Scenic Point Cir
- 5049 Bramante Dr

