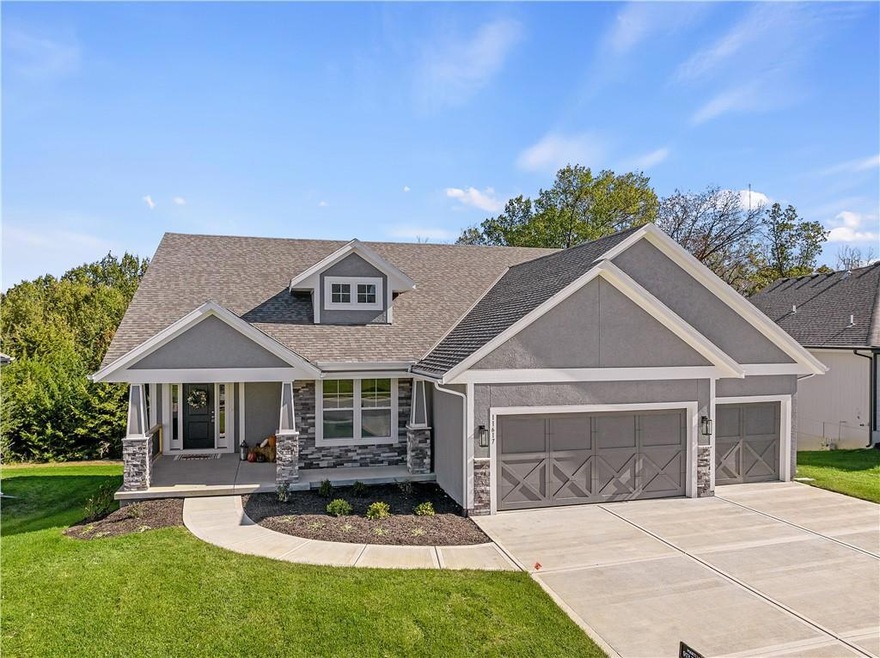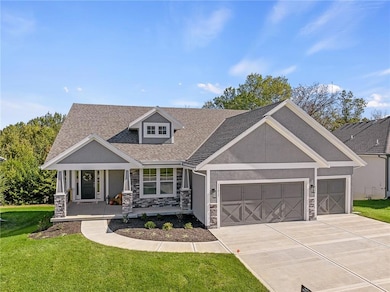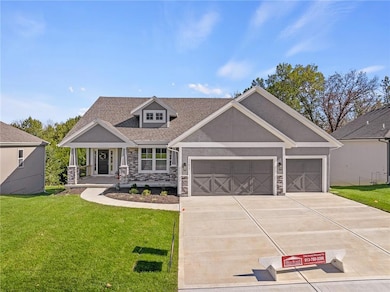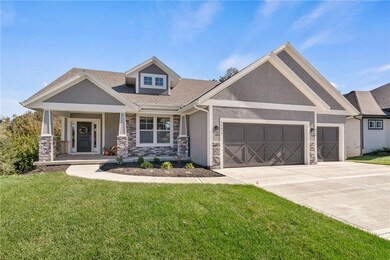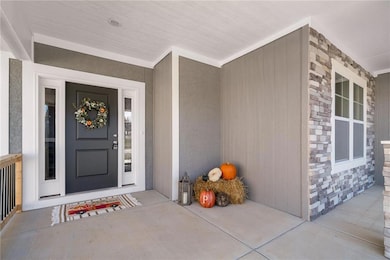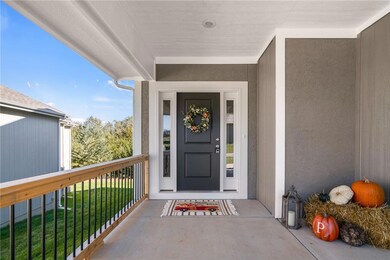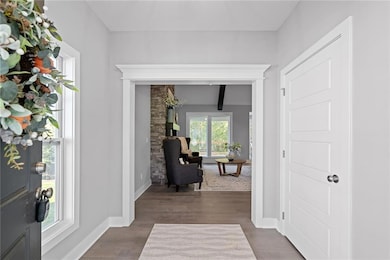
11617 S Barker Rd Olathe, KS 66061
Highlights
- Custom Closet System
- Traditional Architecture
- Main Floor Primary Bedroom
- Woodland Elementary School Rated A
- Wood Flooring
- Great Room with Fireplace
About This Home
As of April 2024This brand new reverse 1.5 story home by Prieb Homes offers a spacious and open floor plan with impressive details throughout. The soaring vaulted ceilings with stained beams and stunning stonework surrounding the fireplace create a grand first impression as you enter the home. The kitchen features a massive granite center island, perfect for entertaining and providing functionality for day-to-day living. The master suite offers a relaxing retreat with an adjacent bonus office space and a laundry room with built-in cabinetry. The spa-like master bath boasts a custom shower and separate vanities. The finished lower level features a wet bar, two additional bedrooms, and a full bath. Enjoy the serene treed greenspace from the large covered 14x12 deck. Room sizes and taxes are estimated, and some features may not be available in this spec home. Buyers' agent to verify
Last Agent to Sell the Property
Keller Williams Realty Partner Brokerage Phone: 913-709-1415 License #SP00224995

Co-Listed By
Keller Williams Realty Partner Brokerage Phone: 913-709-1415 License #SP00220117
Home Details
Home Type
- Single Family
Est. Annual Taxes
- $9,000
Year Built
- Built in 2023 | Under Construction
Lot Details
- 9,414 Sq Ft Lot
- Side Green Space
- West Facing Home
- Many Trees
HOA Fees
- $33 Monthly HOA Fees
Parking
- 3 Car Attached Garage
- Front Facing Garage
Home Design
- Traditional Architecture
- Composition Roof
- Board and Batten Siding
- Stone Trim
Interior Spaces
- Wet Bar
- Ceiling Fan
- Great Room with Fireplace
- Home Office
- Finished Basement
- Walk-Out Basement
- Smart Thermostat
- Laundry on main level
Kitchen
- Breakfast Room
- Built-In Electric Oven
- Recirculated Exhaust Fan
- Dishwasher
- Kitchen Island
- Disposal
Flooring
- Wood
- Carpet
- Tile
Bedrooms and Bathrooms
- 4 Bedrooms
- Primary Bedroom on Main
- Custom Closet System
- 3 Full Bathrooms
Schools
- Woodland Elementary School
- Olathe Northwest High School
Additional Features
- Covered patio or porch
- City Lot
- Forced Air Heating and Cooling System
Community Details
- Association fees include no amenities
- Woodland Hills Homes Association
- Woodland Hills Subdivision, Aspen Rev 1.5 Floorplan
Listing and Financial Details
- Assessor Parcel Number DP79050000-0073
- $0 special tax assessment
Map
Home Values in the Area
Average Home Value in this Area
Property History
| Date | Event | Price | Change | Sq Ft Price |
|---|---|---|---|---|
| 04/30/2024 04/30/24 | Sold | -- | -- | -- |
| 02/16/2024 02/16/24 | Pending | -- | -- | -- |
| 11/28/2023 11/28/23 | Price Changed | $709,950 | -1.4% | $212 / Sq Ft |
| 11/04/2023 11/04/23 | For Sale | $719,950 | -- | $215 / Sq Ft |
Tax History
| Year | Tax Paid | Tax Assessment Tax Assessment Total Assessment is a certain percentage of the fair market value that is determined by local assessors to be the total taxable value of land and additions on the property. | Land | Improvement |
|---|---|---|---|---|
| 2024 | $8,616 | $75,474 | $11,479 | $63,995 |
| 2023 | $4,819 | $42,009 | $11,479 | $30,530 |
| 2022 | $967 | $6,984 | $6,984 | $0 |
| 2021 | $207 | $641 | $641 | $0 |
Mortgage History
| Date | Status | Loan Amount | Loan Type |
|---|---|---|---|
| Previous Owner | $536,000 | Construction | |
| Previous Owner | $536,000 | Construction |
Deed History
| Date | Type | Sale Price | Title Company |
|---|---|---|---|
| Warranty Deed | -- | Alpha Title | |
| Warranty Deed | -- | Alpha Title | |
| Warranty Deed | -- | Alpha Title |
Similar Homes in Olathe, KS
Source: Heartland MLS
MLS Number: 2462111
APN: DP79050000-0073
- 19557 W 115th Place
- 11477 S Langley St
- 11448 S Langley St
- 11432 S Langley St
- 11410 S Langley St
- 11460 S Langley St
- 11394 S Langley St
- 19499 W 114th Terrace
- 19455 W 114th Terrace
- 19543 W 114th Terrace
- 19466 W 114th Terrace
- 19444 W 114th Terrace
- 19775 W 114th Place
- 19345 W 114th Terrace
- 19389 W 114th Terrace
- 19411 W 114th Terrace
- 19477 W 114th Terrace
- 19433 W 114th Terrace
- 19521 W 114th Terrace
- 19422 W 114th Terrace
