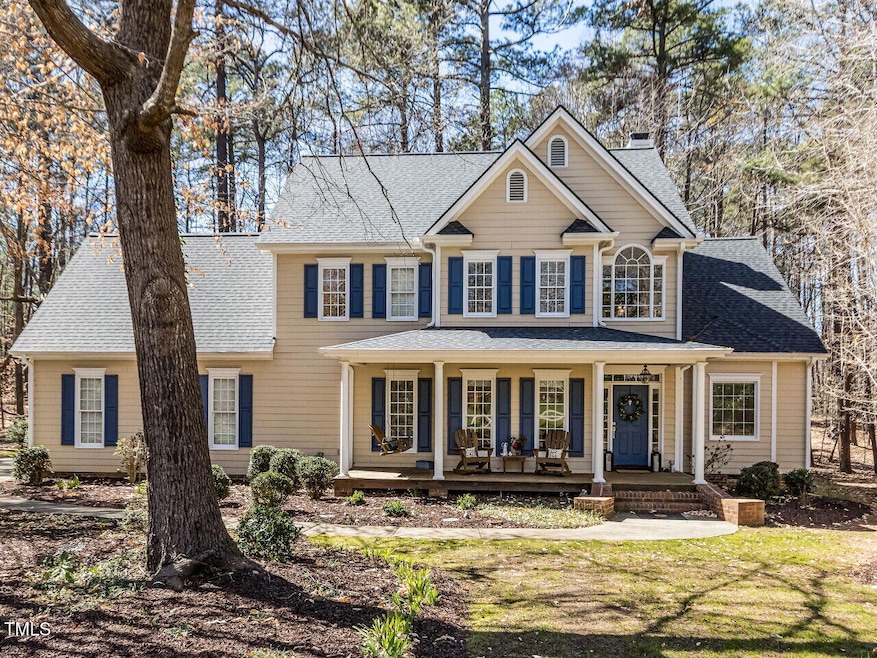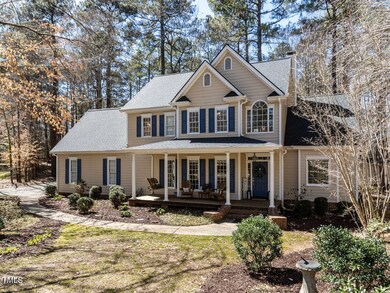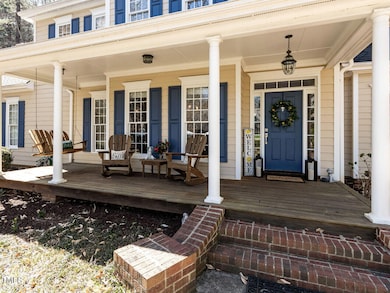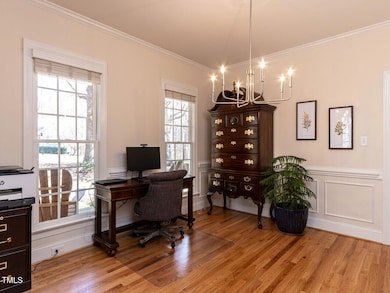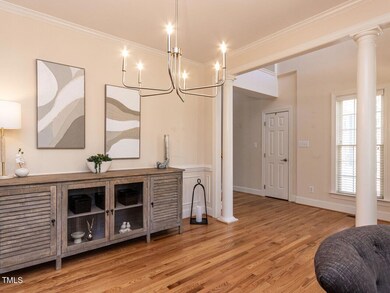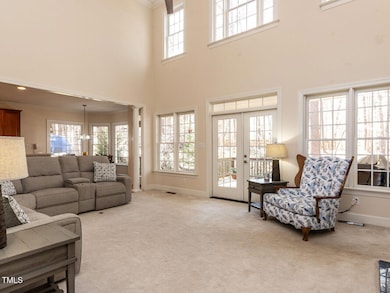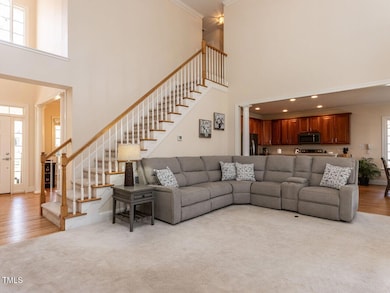
11619 John Allen Rd Raleigh, NC 27614
Falls Lake NeighborhoodEstimated payment $4,086/month
Highlights
- Open Floorplan
- Transitional Architecture
- Main Floor Primary Bedroom
- Pleasant Union Elementary School Rated A
- Wood Flooring
- Whirlpool Bathtub
About This Home
Discover this beautifully updated home nestled in the heart of North Raleigh! The first-floor owner's suite offers a private retreat, complete with its own exit to an expansive private outdoor deck overlooking your expansive, private, flat, wooded lot.The adjoining en-suite boasts a double vanity, a luxurious whirlpool tub, and a separate shower for a spa-like experience. The open floor plan featuring vaulted ceilings in the family room is ideal for hosting gatherings with family and friends.
Upstairs, you'll find two generously sized bedrooms with walk-in closets and an oversized bonus room perfect for various uses. Recent updates include a water heater replaced in 2024 and a roof replaced in 2022, which comes with a 50-year warranty. Additional storage space is available in the partially floored attic.
Situated close to Falls Lake, this gem in North Raleigh is a must-see!
Home Details
Home Type
- Single Family
Est. Annual Taxes
- $3,833
Year Built
- Built in 2000 | Remodeled
Lot Details
- 0.92 Acre Lot
- Landscaped
- Level Lot
- Many Trees
- Private Yard
Parking
- 2 Car Attached Garage
- Parking Pad
- Side Facing Garage
- Private Driveway
- Additional Parking
- 6 Open Parking Spaces
Home Design
- Transitional Architecture
- Traditional Architecture
- Permanent Foundation
- Shingle Roof
Interior Spaces
- 2,520 Sq Ft Home
- 1.5-Story Property
- Open Floorplan
- Smooth Ceilings
- High Ceiling
- Ceiling Fan
- Fireplace
- Entrance Foyer
- Family Room
- Breakfast Room
- Dining Room
- Bonus Room
- Pull Down Stairs to Attic
Kitchen
- Eat-In Kitchen
- Built-In Electric Range
- Microwave
- Dishwasher
Flooring
- Wood
- Carpet
- Ceramic Tile
Bedrooms and Bathrooms
- 3 Bedrooms
- Primary Bedroom on Main
- Walk-In Closet
- Primary bathroom on main floor
- Double Vanity
- Whirlpool Bathtub
- Separate Shower in Primary Bathroom
Laundry
- Laundry Room
- Laundry on lower level
Eco-Friendly Details
- Energy-Efficient Thermostat
Outdoor Features
- Covered patio or porch
- Rain Gutters
Schools
- Pleasant Union Elementary School
- West Millbrook Middle School
- Millbrook High School
Utilities
- Forced Air Heating and Cooling System
- Heat Pump System
- Well
- Water Heater
- Water Softener
- Fuel Tank
- Septic Tank
Community Details
- No Home Owners Association
- Annies Woods Subdivision
Listing and Financial Details
- Assessor Parcel Number PIN - 0891307281
Map
Home Values in the Area
Average Home Value in this Area
Tax History
| Year | Tax Paid | Tax Assessment Tax Assessment Total Assessment is a certain percentage of the fair market value that is determined by local assessors to be the total taxable value of land and additions on the property. | Land | Improvement |
|---|---|---|---|---|
| 2024 | $3,833 | $614,012 | $140,000 | $474,012 |
| 2023 | $3,414 | $435,316 | $90,000 | $345,316 |
| 2022 | $3,164 | $435,316 | $90,000 | $345,316 |
| 2021 | $3,079 | $435,316 | $90,000 | $345,316 |
| 2020 | $3,028 | $435,316 | $90,000 | $345,316 |
| 2019 | $3,237 | $393,943 | $110,000 | $283,943 |
| 2018 | $2,976 | $393,943 | $110,000 | $283,943 |
| 2017 | $2,821 | $393,943 | $110,000 | $283,943 |
| 2016 | $2,764 | $393,943 | $110,000 | $283,943 |
| 2015 | $2,613 | $373,331 | $100,000 | $273,331 |
| 2014 | $2,477 | $373,331 | $100,000 | $273,331 |
Property History
| Date | Event | Price | Change | Sq Ft Price |
|---|---|---|---|---|
| 03/30/2025 03/30/25 | Pending | -- | -- | -- |
| 03/27/2025 03/27/25 | For Sale | $675,000 | -- | $268 / Sq Ft |
Deed History
| Date | Type | Sale Price | Title Company |
|---|---|---|---|
| Warranty Deed | $295,000 | -- | |
| Warranty Deed | $47,500 | -- |
Mortgage History
| Date | Status | Loan Amount | Loan Type |
|---|---|---|---|
| Open | $48,000 | Credit Line Revolving | |
| Open | $258,000 | New Conventional | |
| Closed | $50,000 | Credit Line Revolving | |
| Closed | $203,000 | Unknown | |
| Closed | $50,000 | Credit Line Revolving | |
| Closed | $203,000 | Unknown | |
| Closed | $200,000 | No Value Available | |
| Previous Owner | $49,165 | Construction |
Similar Homes in Raleigh, NC
Source: Doorify MLS
MLS Number: 10084905
APN: 0891.03-30-7281-000
- 13317 Creedmoor Rd
- 0 Creedmoor Rd Unit 2530349
- 7112 Camp Side Ct
- 7001 Millstone Ridge Ct
- 1404 Song Bird Crest Way
- 1433 Starry Night Ct
- 1405 Song Bird Crest Way
- 1425 Lake Adventure Ct
- 7004 Bartons Bend Way
- 3028 Mount Vernon Church Rd
- 2908 Stubble Field Dr
- 1520 Lake Adventure Ct
- 4622 Durham Rd
- 1328 Mill Glen Cir
- 1229 Westerham Dr
- 1609 Estate Valley Ln
- 1601 Estate Valley Ln
- 1416 Barony Lake Way
- 7212 Summer Tanager Trail
- 7409 Summer Tanager Trail
