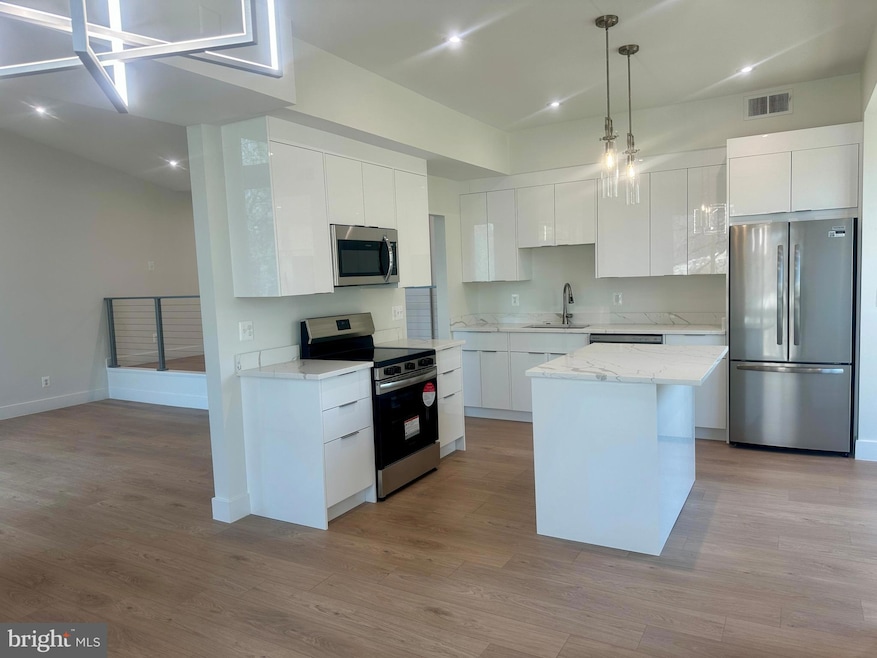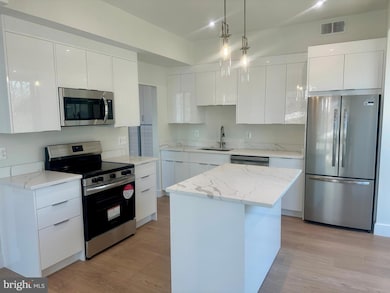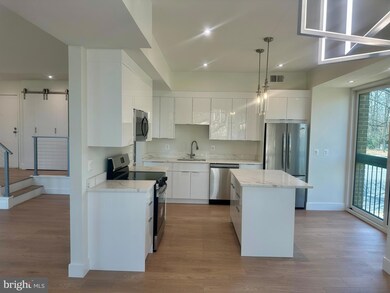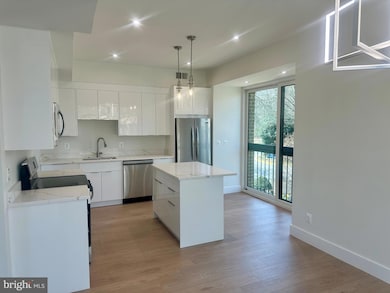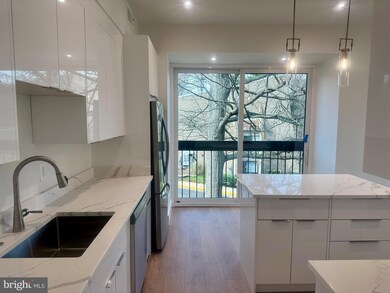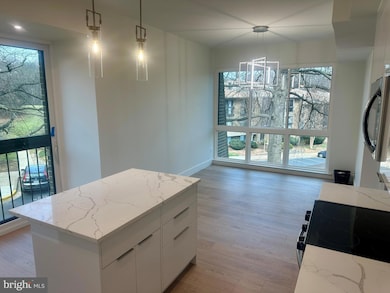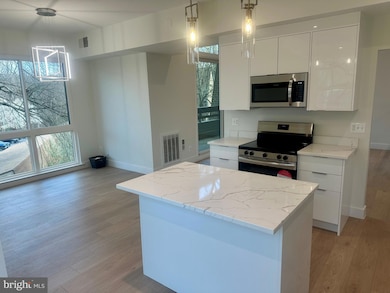
11620 Ivystone Ct Unit 300 Reston, VA 20191
Highlights
- Penthouse
- Gourmet Kitchen
- Community Lake
- Terraset Elementary Rated A-
- Open Floorplan
- 3-minute walk to Shadowood Recreation Area
About This Home
As of April 2025Professional photos to come. Welcome home to this beautifully renovated contemporary condo in the Woodwinds. Over $125,000 in upgrades in 2025 to include all oversized Energy Star custom windows and sliding glass doors. Luxury Vinyl Plank throughout. The wall between the kitchen and dining room was removed to add a center island breakfast bar, high end cabinetry, quartz counters, and brand new stainless steel appliances. All new light fixtures and recessed lighting throughout the home. Soaring vaulted ceilings in the family room with access to the balcony. The walled entry was removed and replaced with a modern railing. Gorgeous bathrooms with floor to ceiling porcelain, stylish tile cut outs, new vanities, lieus, wall sconces, and glass doors. All closet doors replaced. New washer and dryer. HVAC replaced in 2021. Freshly painted. The association replaced the roof in 2024. Water shut offs installed in bathrooms, all new smoke detectors....it's brand new and really pretty! Carport 10. Also for rent at $2800/mo. Owner/Agent.
Property Details
Home Type
- Condominium
Est. Annual Taxes
- $4,634
Year Built
- Built in 1974 | Remodeled in 2025
HOA Fees
Home Design
- Penthouse
- Contemporary Architecture
- Brick Exterior Construction
- Wood Siding
- Stone Siding
Interior Spaces
- 1,174 Sq Ft Home
- Property has 2 Levels
- Open Floorplan
- Vaulted Ceiling
- Recessed Lighting
- Family Room Off Kitchen
- Dining Room
- Luxury Vinyl Plank Tile Flooring
Kitchen
- Gourmet Kitchen
- Kitchen Island
- Upgraded Countertops
Bedrooms and Bathrooms
- 2 Main Level Bedrooms
- En-Suite Primary Bedroom
- En-Suite Bathroom
- 2 Full Bathrooms
Laundry
- Laundry in unit
- Washer and Dryer Hookup
Parking
- 1 Open Parking Space
- 2 Parking Spaces
- 1 Detached Carport Space
- Parking Lot
- Rented or Permit Required
Schools
- Terraset Elementary School
- Hughes Middle School
- South Lakes High School
Utilities
- Forced Air Heating and Cooling System
- Natural Gas Water Heater
Additional Features
- Balcony
- Property is in excellent condition
Listing and Financial Details
- Assessor Parcel Number 26-2-5-4-300A
Community Details
Overview
- Association fees include common area maintenance, exterior building maintenance, snow removal, trash, water
- Reston Association
- Low-Rise Condominium
- Select Community Services Condos
- Woodwinds Subdivision, Beautiful Floorplan
- Community Lake
Amenities
- Picnic Area
- Common Area
- Community Center
- Recreation Room
Recreation
- Tennis Courts
- Soccer Field
- Community Basketball Court
- Community Playground
- Community Indoor Pool
- Dog Park
- Jogging Path
- Bike Trail
Pet Policy
- Pets Allowed
Map
Home Values in the Area
Average Home Value in this Area
Property History
| Date | Event | Price | Change | Sq Ft Price |
|---|---|---|---|---|
| 04/18/2025 04/18/25 | Sold | $430,000 | -- | $366 / Sq Ft |
| 03/24/2025 03/24/25 | Pending | -- | -- | -- |
Similar Homes in Reston, VA
Source: Bright MLS
MLS Number: VAFX2229210
- 11610 Windbluff Ct Unit 7/ 7B1
- 11608 Windbluff Ct Unit 7/007B2
- 2206 Castle Rock Square Unit 22C
- 2247 Castle Rock Square Unit 1B
- 11557 Rolling Green Ct Unit 100-A
- 2217H Lovedale Ln Unit 209A
- 11562 Rolling Green Ct Unit 200
- 2229 Lovedale Ln Unit E, 303B
- 2241C Lovedale Ln Unit 412C
- 11605 Stoneview Square Unit 65/11C
- 11739 Ledura Ct Unit 108
- 11629 Stoneview Square Unit 79/1B
- 11530 Ivy Bush Ct
- 11537 Ivy Bush Ct
- 11701 Karbon Hill Ct Unit 503A
- 11649 Stoneview Square Unit 89/11C
- 11506 Purple Beech Dr
- 11736 Decade Ct
- 2310 Glade Bank Way
- 2013 Turtle Pond Dr
