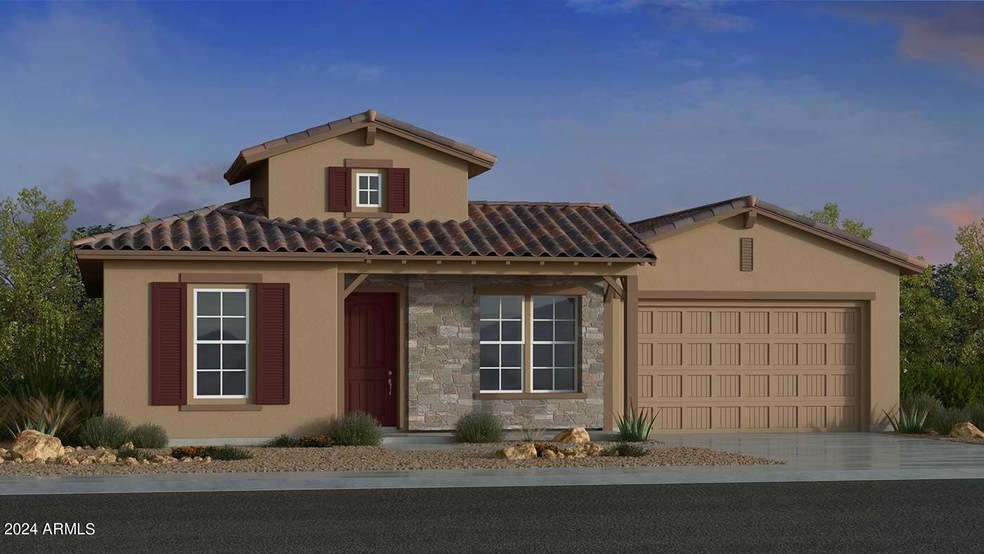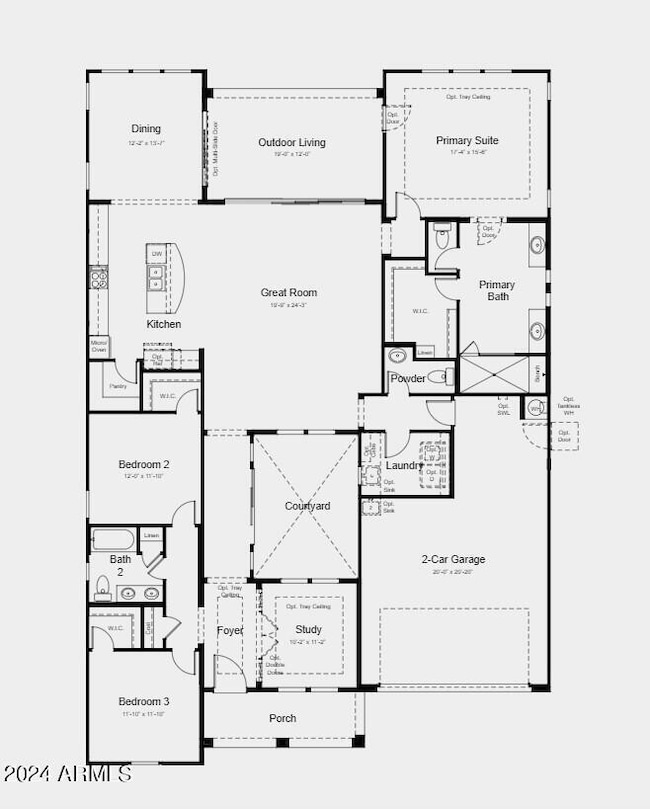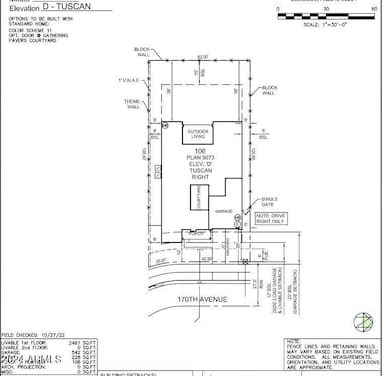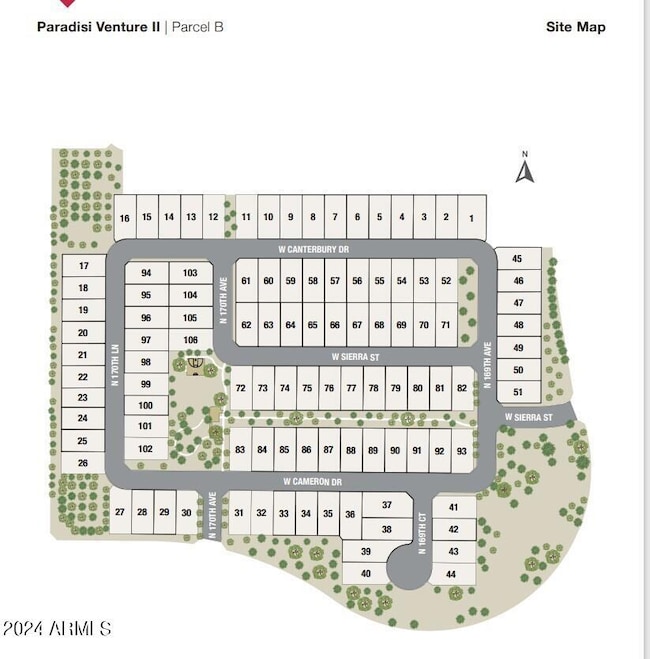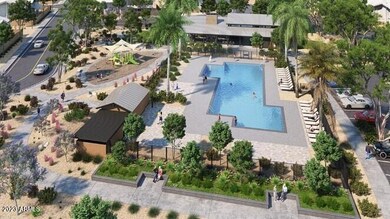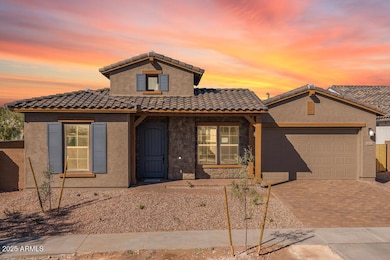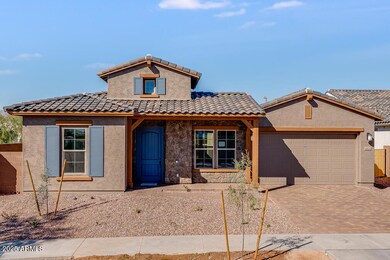
11620 N 170th Ave Surprise, AZ 85388
Estimated payment $3,792/month
Highlights
- Mountain View
- Santa Barbara Architecture
- Granite Countertops
- Sonoran Heights Middle School Rated A-
- Corner Lot
- Private Yard
About This Home
MLS#6720741 New Construction -Ready Now! The Appaloosa floorplan at Paradisi offers 2,467 sq. ft. of living space, featuring 3 bedrooms, 2.5 bathrooms, a 2.5-car garage, and a study. Upon entering the foyer, you'll find secondary bedrooms on one side and a study on the other. Moving further, a stunning courtyard surrounded by your home offers privacy for relaxing or hosting. The open-concept gathering room, kitchen, and dining area form the heart of the home. The owner's suite is separate from the secondary bedrooms, boasting split vanities and a walk-in closet. Enjoy a perfect blend of functionality and elegance in this thoughtfully designed home. Structural options include: paver courtyard, 15' x 8' sliding glass door, upgraded square corners, and rain shower in primary bath.
Home Details
Home Type
- Single Family
Est. Annual Taxes
- $4,488
Year Built
- Built in 2024 | Under Construction
Lot Details
- 7,898 Sq Ft Lot
- Desert faces the front of the property
- Block Wall Fence
- Corner Lot
- Front Yard Sprinklers
- Private Yard
HOA Fees
- $136 Monthly HOA Fees
Parking
- 2.5 Car Direct Access Garage
- Tandem Parking
- Garage Door Opener
Home Design
- Santa Barbara Architecture
- Wood Frame Construction
- Cellulose Insulation
- Tile Roof
- Stone Exterior Construction
- Stucco
Interior Spaces
- 2,467 Sq Ft Home
- 1-Story Property
- Tile Flooring
- Mountain Views
- Washer and Dryer Hookup
Kitchen
- Eat-In Kitchen
- Gas Cooktop
- Built-In Microwave
- Kitchen Island
- Granite Countertops
Bedrooms and Bathrooms
- 3 Bedrooms
- 2.5 Bathrooms
Outdoor Features
- Covered patio or porch
Schools
- Rancho Gabriela Elementary School
- Shadow Ridge High School
Utilities
- Refrigerated Cooling System
- Heating System Uses Natural Gas
Community Details
- Association fees include (see remarks)
- Aam Association, Phone Number (602) 957-9191
- Built by Taylor Morrison
- Paradisi Venture Subdivision, Appaloosa Floorplan
Listing and Financial Details
- Home warranty included in the sale of the property
- Tax Lot 106
- Assessor Parcel Number 501-08-317
Map
Home Values in the Area
Average Home Value in this Area
Tax History
| Year | Tax Paid | Tax Assessment Tax Assessment Total Assessment is a certain percentage of the fair market value that is determined by local assessors to be the total taxable value of land and additions on the property. | Land | Improvement |
|---|---|---|---|---|
| 2025 | $178 | $1,671 | $1,671 | -- |
| 2024 | $179 | $1,592 | $1,592 | -- |
| 2023 | $179 | $4,815 | $4,815 | $0 |
| 2022 | $178 | $2,625 | $2,625 | $0 |
Property History
| Date | Event | Price | Change | Sq Ft Price |
|---|---|---|---|---|
| 03/07/2025 03/07/25 | Pending | -- | -- | -- |
| 02/21/2025 02/21/25 | Price Changed | $587,990 | -0.3% | $238 / Sq Ft |
| 12/20/2024 12/20/24 | Price Changed | $589,990 | -1.8% | $239 / Sq Ft |
| 07/14/2024 07/14/24 | Price Changed | $600,539 | +0.4% | $243 / Sq Ft |
| 06/18/2024 06/18/24 | For Sale | $598,444 | -- | $243 / Sq Ft |
Similar Homes in Surprise, AZ
Source: Arizona Regional Multiple Listing Service (ARMLS)
MLS Number: 6720741
APN: 501-08-317
- 16778 W Yucatan Dr
- 16791 W Yucatan Dr
- 16768 W Hope Dr
- 16792 W Hope Dr
- 16800 W Hope Dr
- 16658 W Mescal St
- 16824 W Hope Dr
- 16807 W Hope Dr
- 16823 W Hope Dr
- 11300 N Casa Dega Dr Unit 1027
- 11300 N Casa Dega Dr Unit 1047
- 11300 N Casa Dega Dr Unit 1044
- 11300 N Casa Dega Dr Unit 1006
- 11300 N Casa Dega Dr Unit 1020
- 11300 N Casa Dega Dr Unit 1069
- 11300 N Casa Dega Dr Unit 1058
- 11300 N Casa Dega Dr Unit 1025
- 16635 W Mescal St
- 11651 N 169th Ave
- 16584 W Shangri la Rd
