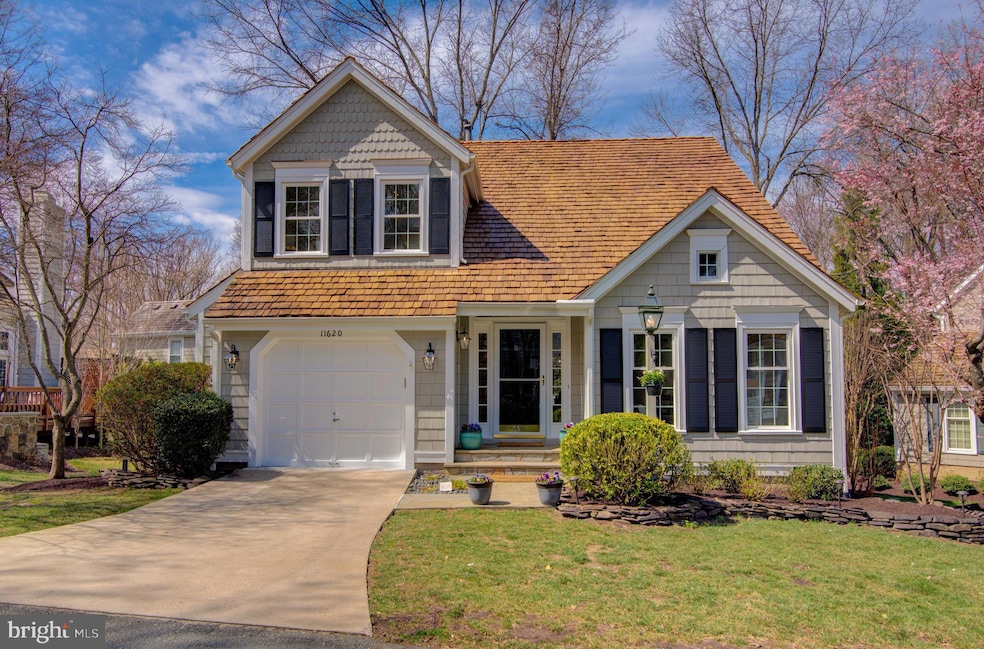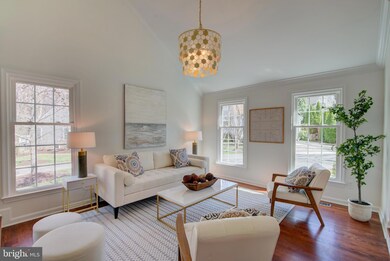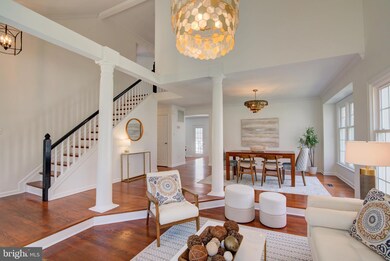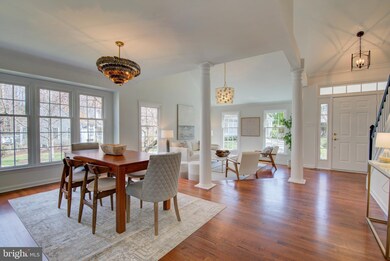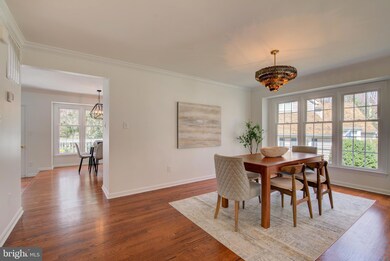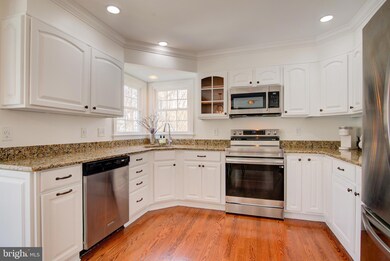
11620 Springhouse Place Reston, VA 20194
North Reston NeighborhoodHighlights
- Gourmet Kitchen
- Open Floorplan
- Recreation Room
- Armstrong Elementary Rated A-
- Deck
- 4-minute walk to Deer Forest Recreation Area
About This Home
As of April 2025Open House CANCELLED - offer accepted. Charming and Updated Home with an Open Floor Plan in a Prime Reston Location
Nestled within an inviting cluster of homes, this beautifully updated residence offers a bright and spacious layout with hardwood floors on both the main and upper levels. Just around the corner from Reston's North Point Shopping Center, you’ll love the convenience of nearby restaurants, entertainment, and amenities.
Step inside to find soaring vaulted ceilings in the living room, an abundance of natural light, and freshly painted decorator’s white walls. The dining room is generously sized, making it perfect for hosting holiday gatherings. The stunning white kitchen features stainless steel appliances, granite countertops, a pantry, and a cozy breakfast nook with picturesque views of the expansive deck.
The adjacent family room is a warm and inviting space, complete with a wall of windows, a wood-burning fireplace, custom built-in bookshelves, and a glass door leading to the oversized deck—perfect for outdoor entertaining with built-in seating. A remodeled half bath, convenient laundry room, and access to the garage with cabinetry complete the main level.
Upstairs, hardwood flooring continues, leading to an airy open landing with a dramatic two-story overlook. The primary suite boasts vaulted ceilings, a walk-in closet, and a luxurious en-suite bath with a dual-sink vanity, soaking tub, separate shower, new skylight, and plantation shutters. Two additional bedrooms share a beautifully remodeled full bath.
The lower level walk-out offers incredible versatility with luxury vinyl plank flooring, a spacious recreation room, and two walk-in closets—ideal for storage or seasonal wardrobe changes. A legal en-suite bedroom with a remodeled full bath provides a private retreat, while a French door opens to professionally landscaped outdoor space.
Recent Capital Improvements: 2025: New cedar shake roof, new ?skylight in ?primary ?bathroom?, interior ?fully ?painted?, new ?hardwood ?flooring in ?kitchen?, new stove, new ceramic tile in laundry area, new light switches and outlets throughout home, new ceiling fan and light fixtures, carpet professionally cleaned in 2 bedrooms, exterior fully painted, deck sanded and stained, windows professionally cleaned, professional landscaping. 2024: remodeled upper level hall bathroom, remodeled main level half bathroom. 2022: new water heater, new washer and dryer. 2021: new concrete driveway. 2020: remodeled lower level full bathroom. 2016: remodeled primary bathroom. 2014: new flagstone front steps and walkway, new HVAC and gas furnace. 2013: new fireplace mantel and gas furnace. 2012: new windows. 2011: remodeled kitchen.
Unbeatable Location: Located just one block from Reston's North Point Center with shopping, dining and entertainment. Walk to pools, Tennis, tot lots, picnic areas, and Reston's scenic trails. Just two miles to Reston Town Center and minutes to Metro, Route 7, Toll Road, Greenway.
This home is a commuter’s dream with exceptional community amenities and modern updates throughout.
Home Details
Home Type
- Single Family
Est. Annual Taxes
- $10,309
Year Built
- Built in 1988
Lot Details
- 6,924 Sq Ft Lot
- Landscaped
- Front and Side Yard
- Property is in very good condition
- Property is zoned 372
HOA Fees
- $71 Monthly HOA Fees
Parking
- 1 Car Direct Access Garage
- 1 Driveway Space
- Front Facing Garage
- Garage Door Opener
Home Design
- Transitional Architecture
- Shake Roof
- Concrete Perimeter Foundation
- Cedar
Interior Spaces
- Property has 3 Levels
- Open Floorplan
- Built-In Features
- Crown Molding
- Cathedral Ceiling
- Ceiling Fan
- Skylights
- Recessed Lighting
- Fireplace Mantel
- Double Pane Windows
- Window Treatments
- French Doors
- Six Panel Doors
- Entrance Foyer
- Family Room Off Kitchen
- Living Room
- Breakfast Room
- Dining Room
- Recreation Room
- Storage Room
- Utility Room
- Fire and Smoke Detector
Kitchen
- Gourmet Kitchen
- Electric Oven or Range
- Stove
- Built-In Microwave
- Ice Maker
- Dishwasher
- Upgraded Countertops
- Disposal
Flooring
- Wood
- Carpet
- Ceramic Tile
- Luxury Vinyl Plank Tile
Bedrooms and Bathrooms
- En-Suite Primary Bedroom
- En-Suite Bathroom
- Walk-In Closet
- Soaking Tub
- Walk-in Shower
Laundry
- Laundry Room
- Dryer
- Washer
Finished Basement
- Heated Basement
- Walk-Out Basement
- Interior and Exterior Basement Entry
- Basement Windows
Outdoor Features
- Deck
Schools
- Armstrong Elementary School
- Herndon Middle School
- Herndon High School
Utilities
- Forced Air Heating and Cooling System
- Vented Exhaust Fan
- Natural Gas Water Heater
Listing and Financial Details
- Tax Lot 16
- Assessor Parcel Number 0114 14020016
Community Details
Overview
- Association fees include management, pool(s), recreation facility
- $68 Other Monthly Fees
- Reston Assoc. & Fairbrook Cluster HOA
- Built by FAIRFIELD
- Reston Subdivision, Oyster Bay Floorplan
Amenities
- Community Center
Recreation
- Tennis Courts
- Community Basketball Court
- Community Playground
- Community Indoor Pool
- Jogging Path
Map
Home Values in the Area
Average Home Value in this Area
Property History
| Date | Event | Price | Change | Sq Ft Price |
|---|---|---|---|---|
| 04/17/2025 04/17/25 | Sold | $1,159,000 | +18.9% | $406 / Sq Ft |
| 03/28/2025 03/28/25 | Pending | -- | -- | -- |
| 03/28/2025 03/28/25 | For Sale | $975,000 | -- | $341 / Sq Ft |
Tax History
| Year | Tax Paid | Tax Assessment Tax Assessment Total Assessment is a certain percentage of the fair market value that is determined by local assessors to be the total taxable value of land and additions on the property. | Land | Improvement |
|---|---|---|---|---|
| 2024 | $10,309 | $855,180 | $328,000 | $527,180 |
| 2023 | $9,804 | $834,070 | $328,000 | $506,070 |
| 2022 | $8,801 | $739,270 | $303,000 | $436,270 |
| 2021 | $8,339 | $683,240 | $273,000 | $410,240 |
| 2020 | $8,160 | $663,150 | $268,000 | $395,150 |
| 2019 | $8,073 | $656,110 | $268,000 | $388,110 |
| 2018 | $7,501 | $652,270 | $268,000 | $384,270 |
| 2017 | $7,543 | $624,450 | $268,000 | $356,450 |
| 2016 | $7,615 | $631,720 | $268,000 | $363,720 |
| 2015 | $7,347 | $631,720 | $268,000 | $363,720 |
| 2014 | $7,331 | $631,720 | $268,000 | $363,720 |
Mortgage History
| Date | Status | Loan Amount | Loan Type |
|---|---|---|---|
| Open | $510,000 | New Conventional | |
| Closed | $150,000 | Stand Alone Second | |
| Closed | $410,000 | New Conventional | |
| Closed | $396,000 | New Conventional |
Deed History
| Date | Type | Sale Price | Title Company |
|---|---|---|---|
| Deed | $495,000 | -- |
Similar Homes in the area
Source: Bright MLS
MLS Number: VAFX2226436
APN: 0114-14020016
- 1310 Park Garden Ln
- 11715 Summerchase Cir
- 11733 Summerchase Cir Unit 1733A
- 11731 Summerchase Cir
- 11708 Summerchase Cir Unit D
- 11408 Gate Hill Place Unit 118
- 11743 Summerchase Cir
- 11743 Summerchase Cir Unit C
- 11431 Hollow Timber Way
- 1519 Woodcrest Dr
- 11423 Hollow Timber Way
- 11575 Southington Ln
- 1351 Heritage Oak Way
- 11582 Greenwich Point Rd
- 11519 Wild Hawthorn Ct
- 11589 Lake Newport Rd
- 1361 Garden Wall Cir Unit 701
- 1369 Garden Wall Cir
- 1585 Stowe Ct
- 1568 Poplar Grove Dr
