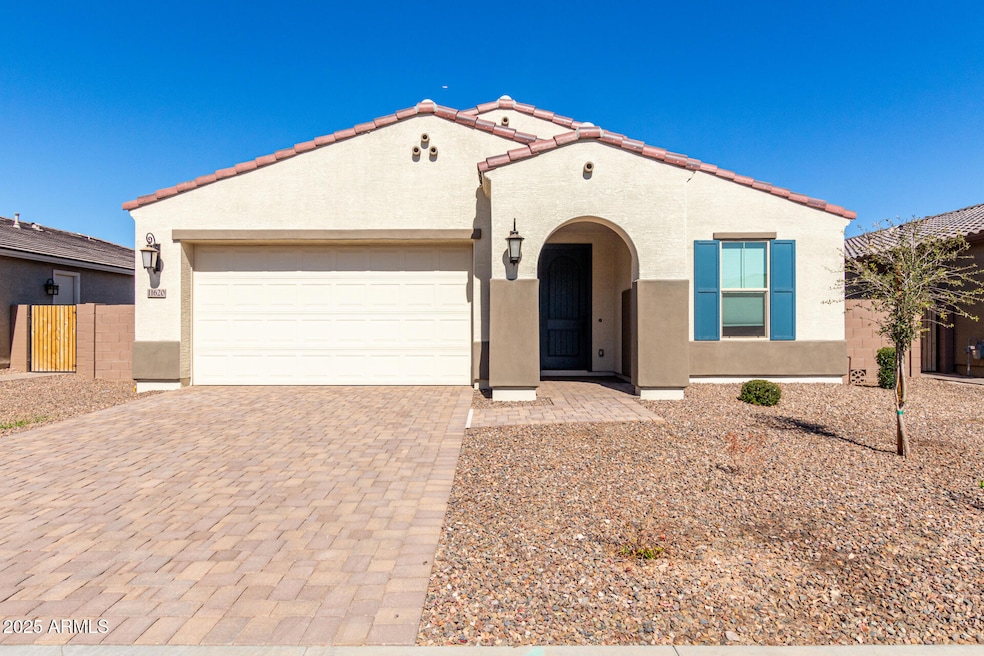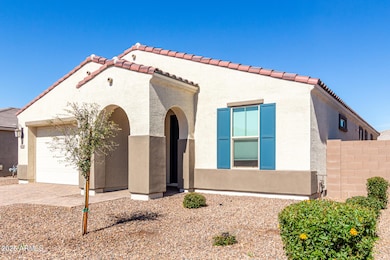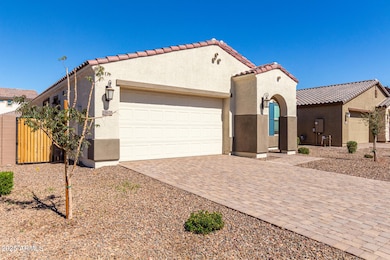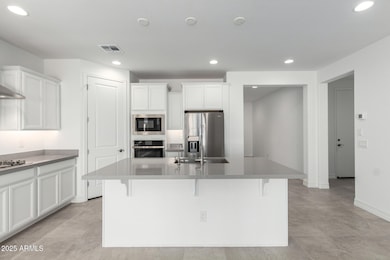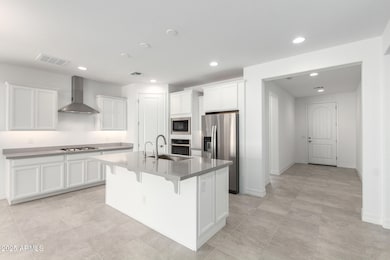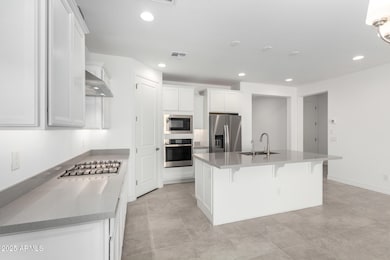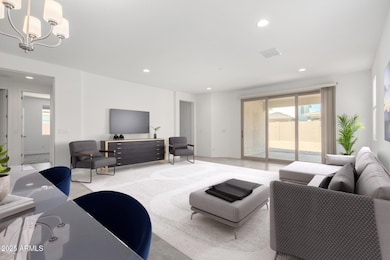11620 W Marguerite Ave Avondale, AZ 85323
Estrella Village NeighborhoodHighlights
- Contemporary Architecture
- Dual Vanity Sinks in Primary Bathroom
- Community Playground
- Community Pool
- Ducts Professionally Air-Sealed
- Tile Flooring
About This Home
Discover the ultimate in convenience and comfort with this brand-new, never-before-lived-in 4-bedroom home in the sought-after Alamar Encore Collection! Skip the construction headaches and move right in to this stunning, move-in-ready home. Inside, a bright great room with tile flooring throughout leads to a backyard perfect for indoor-outdoor living. The gourmet kitchen features white cabinetry, stainless steel appliances, a walk-in pantry, and a large island with a breakfast bar—ideal for cooking and entertaining. The main bedroom offers a private en-suite bathroom with dual sinks and a spacious walk-in closet. The large backyard includes a covered patio and ample space to create your ideal outdoor retreat! With plenty of community amenities, this is the perfect home to make yours!
Home Details
Home Type
- Single Family
Est. Annual Taxes
- $2,694
Year Built
- Built in 2023
Lot Details
- 7,200 Sq Ft Lot
- Desert faces the front of the property
- Block Wall Fence
Parking
- 2 Car Garage
Home Design
- Contemporary Architecture
- Spanish Architecture
- Wood Frame Construction
- Cellulose Insulation
- Tile Roof
- Stucco
Interior Spaces
- 2,113 Sq Ft Home
- 1-Story Property
- Ceiling Fan
Kitchen
- Gas Cooktop
- Built-In Microwave
- ENERGY STAR Qualified Appliances
- Kitchen Island
Flooring
- Carpet
- Tile
Bedrooms and Bathrooms
- 4 Bedrooms
- Primary Bathroom is a Full Bathroom
- 3 Bathrooms
- Dual Vanity Sinks in Primary Bathroom
Laundry
- Laundry in unit
- Dryer
- Washer
Schools
- TRES Rios Elementary School
- Tolleson Union High School
Utilities
- Ducts Professionally Air-Sealed
- Heating System Uses Natural Gas
- Water Softener
Listing and Financial Details
- Property Available on 4/1/25
- $250 Move-In Fee
- Rent includes garbage collection
- 12-Month Minimum Lease Term
- $75 Application Fee
- Tax Lot 74
- Assessor Parcel Number 500-67-084
Community Details
Overview
- Property has a Home Owners Association
- Cohere Association, Phone Number (480) 367-2626
- Built by Taylor Morrison
- Alamar Phase 1 Subdivision
Recreation
- Community Playground
- Community Pool
- Bike Trail
Map
Source: Arizona Regional Multiple Listing Service (ARMLS)
MLS Number: 6843772
APN: 500-67-084
- 11607 W Marguerite Ave
- 11618 W Levi Dr
- 4504 S 116th Dr
- 11574 W Levi Dr
- 11562 W Levi Dr
- 11558 W Levi Dr
- 11667 W Marguerite Ave
- 11663 W Luxton Ln
- 11660 W Luxton Ln
- 11679 W Parkway Ln
- 11682 W Parkway Ln
- 4708 S 117th Ave
- 12327 W Luxton Ln
- 12312 W Luxton Ln
- 4315 S 123rd Ave
- 12324 W Parkway Ln
- 12315 W Parkway Ln
- 12316 W Parkway Ln
- 12331 W Parkway Ln
- 12311 W Parkway Ln
