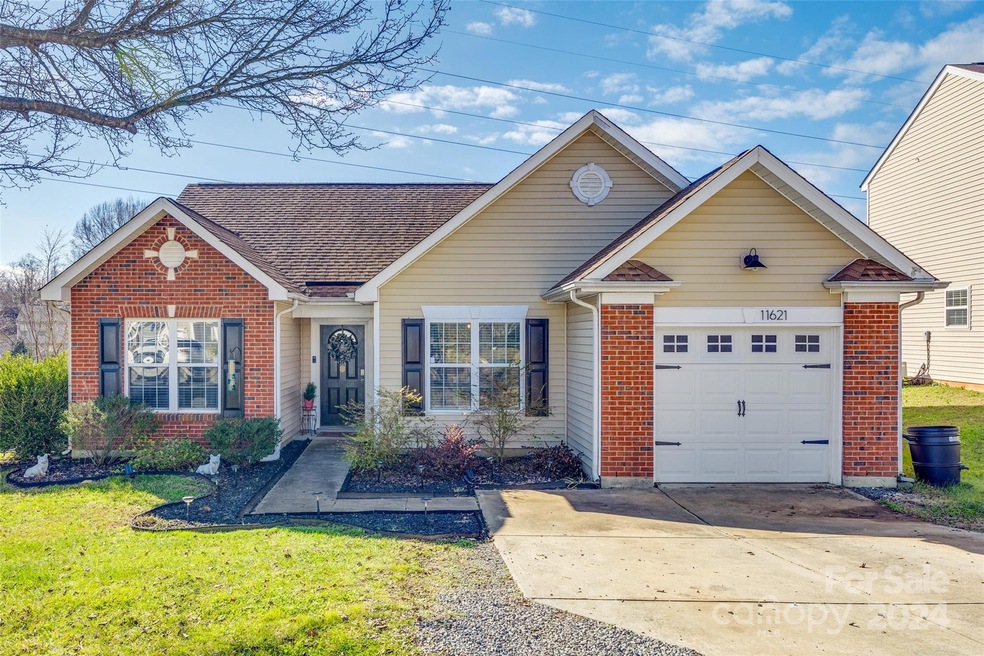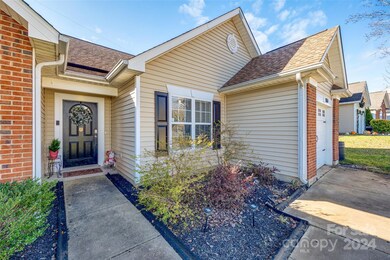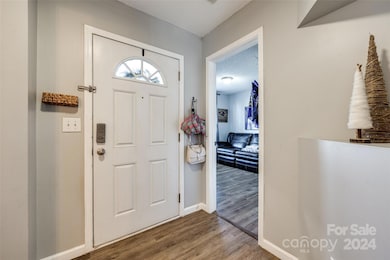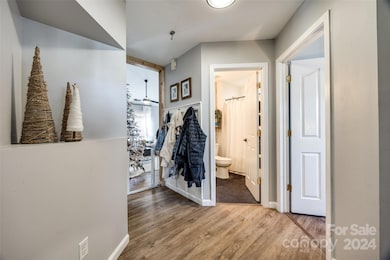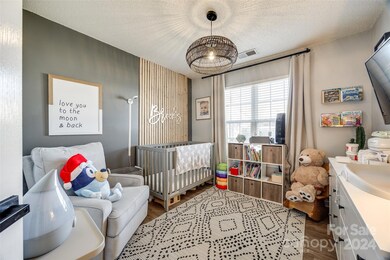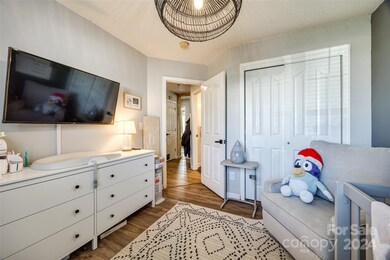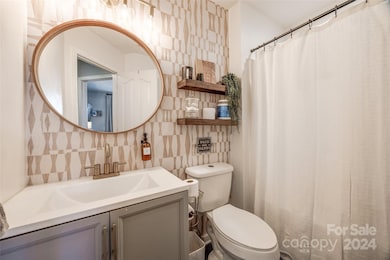
11621 Clear Day Ct Charlotte, NC 28269
Davis Lake-Eastfield NeighborhoodHighlights
- Open Floorplan
- Wooded Lot
- 1 Car Attached Garage
- Deck
- Transitional Architecture
- Walk-In Closet
About This Home
As of February 2025Your life's next chapter is as clear as day with 11621 Clear Day Court! This cozy, crown jewel of the Queen City of Charlotte, NC has 3 beds, 2 full baths, and is quaintly tucked away from Charlotte's sprawling metropolis. This home is brimming with personality and charm. This property boasts crafty DIY & meticulous upgrades by the current owner—making it an opportunity for buyers wanting a unique and inviting home. Step inside & enjoy the open concept living/eating area, perfect for hosting friends or relaxing after a busy day. The primary suite with its soaring ceiling is nicely neighbored by the ensuite full bathroom. The other two bedrooms warmly provide versatile space. Outside, the spacious backyard and custom-built deck is surrounded and fully fenced in—so garden in comfort, enjoy the patio/firepit oasis, or simply enjoy the Carolina sunshine. Whether you’re ready to add your own finishing touches or just simply settle in, the choice is clear for you to make this your new home!
Last Agent to Sell the Property
Keller Williams Connected Brokerage Email: timothy@timothygarlandre.com License #86740

Home Details
Home Type
- Single Family
Est. Annual Taxes
- $2,402
Year Built
- Built in 2002
Lot Details
- Lot Dimensions are 52' x 141' x 10' x 55' x 137'
- Privacy Fence
- Wood Fence
- Back Yard Fenced
- Wooded Lot
- Property is zoned R-5(CD), R-5
HOA Fees
- $17 Monthly HOA Fees
Parking
- 1 Car Attached Garage
- Front Facing Garage
- Driveway
- 2 Open Parking Spaces
Home Design
- Transitional Architecture
- Brick Exterior Construction
- Slab Foundation
- Vinyl Siding
Interior Spaces
- 1-Story Property
- Open Floorplan
- Ceiling Fan
- Gas Fireplace
- Entrance Foyer
- Living Room with Fireplace
- Laundry Room
Kitchen
- Breakfast Bar
- Electric Range
- Microwave
- Dishwasher
Flooring
- Tile
- Vinyl
Bedrooms and Bathrooms
- 3 Main Level Bedrooms
- Walk-In Closet
- 2 Full Bathrooms
Accessible Home Design
- More Than Two Accessible Exits
Outdoor Features
- Deck
- Patio
- Fire Pit
- Shed
- Enclosed Glass Porch
Schools
- Blythe Elementary School
- J.M. Alexander Middle School
- North Mecklenburg High School
Utilities
- Forced Air Heating and Cooling System
- Heating System Uses Natural Gas
- Gas Water Heater
Community Details
- Sinclair Place (William Dougas) Association
- Sinclair Place Subdivision
- Mandatory home owners association
Listing and Financial Details
- Assessor Parcel Number 027-587-61
Map
Home Values in the Area
Average Home Value in this Area
Property History
| Date | Event | Price | Change | Sq Ft Price |
|---|---|---|---|---|
| 02/06/2025 02/06/25 | Sold | $315,000 | -4.5% | $267 / Sq Ft |
| 01/08/2025 01/08/25 | Pending | -- | -- | -- |
| 12/20/2024 12/20/24 | For Sale | $329,900 | +78.3% | $280 / Sq Ft |
| 05/30/2019 05/30/19 | Sold | $185,000 | +2.8% | $157 / Sq Ft |
| 04/27/2019 04/27/19 | Pending | -- | -- | -- |
| 04/24/2019 04/24/19 | For Sale | $179,900 | -- | $153 / Sq Ft |
Tax History
| Year | Tax Paid | Tax Assessment Tax Assessment Total Assessment is a certain percentage of the fair market value that is determined by local assessors to be the total taxable value of land and additions on the property. | Land | Improvement |
|---|---|---|---|---|
| 2023 | $2,402 | $296,900 | $75,000 | $221,900 |
| 2022 | $1,792 | $172,700 | $45,000 | $127,700 |
| 2021 | $1,781 | $172,700 | $45,000 | $127,700 |
| 2020 | $1,774 | $172,700 | $45,000 | $127,700 |
| 2019 | $1,758 | $172,700 | $45,000 | $127,700 |
| 2018 | $1,422 | $102,800 | $21,300 | $81,500 |
| 2017 | $1,394 | $102,800 | $21,300 | $81,500 |
| 2016 | $1,384 | $102,800 | $21,300 | $81,500 |
| 2015 | $1,373 | $102,800 | $21,300 | $81,500 |
| 2014 | $1,382 | $0 | $0 | $0 |
Mortgage History
| Date | Status | Loan Amount | Loan Type |
|---|---|---|---|
| Open | $290,000 | New Conventional | |
| Closed | $290,000 | New Conventional | |
| Previous Owner | $83,400 | Credit Line Revolving | |
| Previous Owner | $179,450 | New Conventional | |
| Previous Owner | $8,000 | Unknown | |
| Previous Owner | $89,900 | New Conventional | |
| Previous Owner | $131,700 | Purchase Money Mortgage | |
| Previous Owner | $20,158 | Stand Alone Second | |
| Previous Owner | $118,466 | FHA | |
| Previous Owner | $120,060 | FHA |
Deed History
| Date | Type | Sale Price | Title Company |
|---|---|---|---|
| Warranty Deed | $315,000 | Chicago Title | |
| Warranty Deed | $315,000 | Chicago Title | |
| Warranty Deed | $271,000 | None Available | |
| Special Warranty Deed | $90,000 | None Available | |
| Trustee Deed | $163,674 | None Available | |
| Foreclosure Deed | $2,458 | None Available | |
| Warranty Deed | $132,000 | None Available | |
| Warranty Deed | $122,000 | -- | |
| Warranty Deed | $42,000 | -- |
Similar Homes in Charlotte, NC
Source: Canopy MLS (Canopy Realtor® Association)
MLS Number: 4205270
APN: 027-587-61
- 11415 Serenity Way
- 10508 Madison Park Dr
- 10429 Madison Park Dr
- 11630 Retriever Way
- 6427 Saint Bernard Way
- 12128 Robins Nest Ln
- 8117 Jacey Ln Unit 42
- 8109 Jacey Ln Unit 40
- 9528 Pointer Rd Unit 63
- 8101 Jacey Ln Unit 38
- 9601 Pointer Rd Unit 77
- 9605 Pointer Rd Unit 78
- 3035 Swallowtail Ln Unit 44
- 11312 Fox Hill Dr
- 11339 Fox Hill Dr
- 9431 Swallow Tail Ln
- 10827 Azure Valley Place
- 6335 Ziegler Ln Unit 139B
- 8812 Glenover Cir
- 9901 Benfield Rd Unit 302
