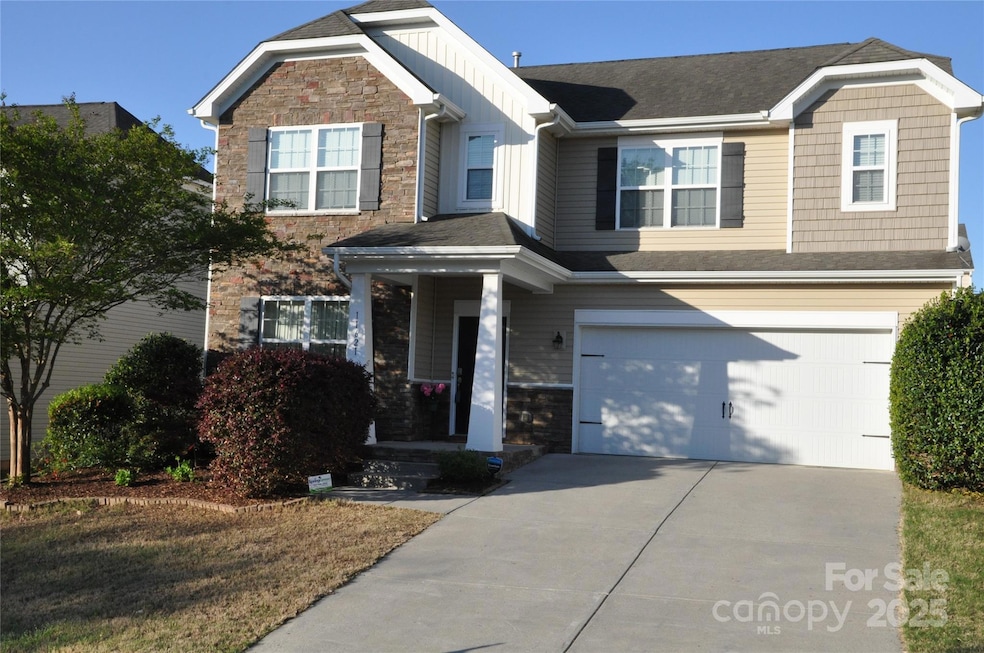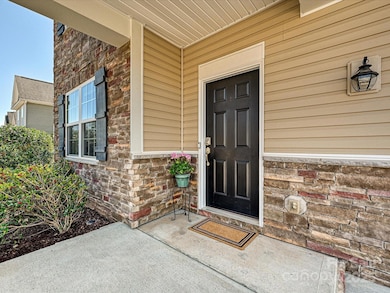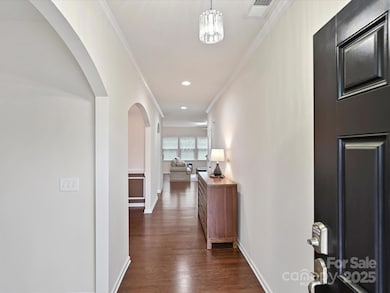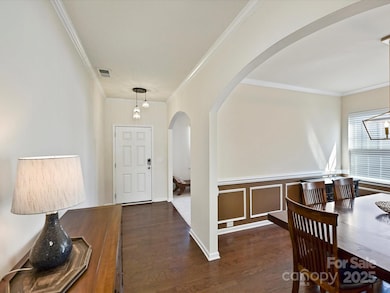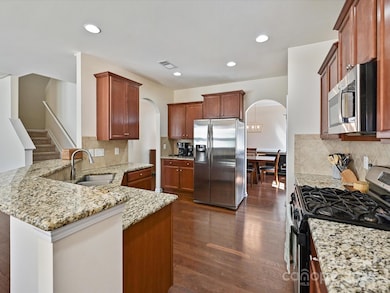
11621 Red Knoll Ln Pineville, NC 28134
Estimated payment $3,241/month
Highlights
- Open Floorplan
- Community Pool
- 2 Car Attached Garage
- Wood Flooring
- Front Porch
- Walk-In Closet
About This Home
Beautiful home, 5 bedrooms, 3.5 baths, open floor plan, tons of space! Impressive entrance Foyer, wood floors throughout main living area. Kitchen has granite counters, 42” wood cabinets, SS appliances, tile backsplash, pantry, Breakfast Area. Great Room has wonderful natural light, gas log fireplace, open layout to Kitchen. Dining Room has crown molding & wainscoting, great for entertaining. Spacious Primary Bedroom has en-suite bath with tile shower, soaking tub, dual sinks, huge walk-in closet. All four large secondary bedrooms have walk-in closets. Tile floors in all four baths & the convenient upstairs Laundry Room. Super flexible layout! Downstairs Office has adjacent half bath, can be Guest Room. Sitting Room can be a 2nd downstairs Office. Oversized garage 469 sq ft. Relax on the patio or enjoy Carolina Village pool & playground, sidewalks. Quick drive to ample shopping & dining, parks, medical. 10 mins to 485. This home has features and flexibility galore -- don’t miss out!
Listing Agent
Dickens Mitchener & Associates Inc Brokerage Email: lturner@DMAHomes.com License #259015

Home Details
Home Type
- Single Family
Est. Annual Taxes
- $3,513
Year Built
- Built in 2011
Lot Details
- Lot Dimensions are 100 x 60
- Property is zoned R-MF, R100
HOA Fees
- $46 Monthly HOA Fees
Parking
- 2 Car Attached Garage
- Garage Door Opener
- 2 Open Parking Spaces
Home Design
- Slab Foundation
- Vinyl Siding
- Stone Veneer
Interior Spaces
- 2-Story Property
- Open Floorplan
- Insulated Windows
- Entrance Foyer
- Great Room with Fireplace
- Pull Down Stairs to Attic
- Washer and Electric Dryer Hookup
Kitchen
- Breakfast Bar
- Gas Oven
- Self-Cleaning Oven
- Gas Range
- Microwave
- Plumbed For Ice Maker
- Dishwasher
- Disposal
Flooring
- Wood
- Tile
Bedrooms and Bathrooms
- 5 Bedrooms
- Walk-In Closet
- Garden Bath
Outdoor Features
- Patio
- Front Porch
Utilities
- Central Air
- Heating System Uses Natural Gas
Listing and Financial Details
- Assessor Parcel Number 221-502-57
Community Details
Overview
- Association Mgmt Group Association, Phone Number (704) 897-8785
- Built by Lennar
- Carolina Village Subdivision
Recreation
- Community Playground
- Community Pool
Map
Home Values in the Area
Average Home Value in this Area
Tax History
| Year | Tax Paid | Tax Assessment Tax Assessment Total Assessment is a certain percentage of the fair market value that is determined by local assessors to be the total taxable value of land and additions on the property. | Land | Improvement |
|---|---|---|---|---|
| 2023 | $3,513 | $450,900 | $90,000 | $360,900 |
| 2022 | $2,829 | $294,600 | $60,000 | $234,600 |
| 2021 | $2,829 | $294,600 | $60,000 | $234,600 |
| 2020 | $2,829 | $294,600 | $60,000 | $234,600 |
| 2019 | $2,823 | $294,600 | $60,000 | $234,600 |
| 2018 | $2,545 | $209,200 | $35,000 | $174,200 |
| 2017 | $2,525 | $209,200 | $35,000 | $174,200 |
| 2016 | $2,459 | $209,200 | $35,000 | $174,200 |
| 2015 | $2,456 | $209,200 | $35,000 | $174,200 |
| 2014 | $2,391 | $209,200 | $35,000 | $174,200 |
Property History
| Date | Event | Price | Change | Sq Ft Price |
|---|---|---|---|---|
| 04/11/2025 04/11/25 | For Sale | $520,000 | 0.0% | $178 / Sq Ft |
| 04/08/2025 04/08/25 | Off Market | $520,000 | -- | -- |
| 03/27/2025 03/27/25 | For Sale | $520,000 | -- | $178 / Sq Ft |
Deed History
| Date | Type | Sale Price | Title Company |
|---|---|---|---|
| Warranty Deed | $275,000 | Appalachain Title | |
| Special Warranty Deed | $195,000 | None Available | |
| Warranty Deed | $2,034,000 | None Available |
Mortgage History
| Date | Status | Loan Amount | Loan Type |
|---|---|---|---|
| Open | $220,000 | New Conventional | |
| Previous Owner | $196,585 | VA | |
| Previous Owner | $199,192 | VA |
Similar Homes in the area
Source: Canopy MLS (Canopy Realtor® Association)
MLS Number: 4238844
APN: 221-502-57
- 11502 Wilson Mill Ln
- 14104 Green Birch Dr
- 14217 Green Birch Dr
- 10105 Bishops Gate Blvd
- 13216 Old Compton Ct
- 13316 Alex Mill Dr
- 12706 Ballyliffin Dr
- 12545 Druids Glen Dr
- 5024 Grace View Dr
- 12112 Autumn Winds Ln
- 2220 Atwell Glen Ln
- 13604 Edgetree Dr
- 9001 Lanark Ln
- 9017 Lanark Ln
- 2207 Atwell Glen Ln
- 4219 Huntley Glen Dr
- 10316 Stineway Ct
- 4406 Huntley Glen Dr
- 4462 Haddington Dr
- 924 Forbes Rd
