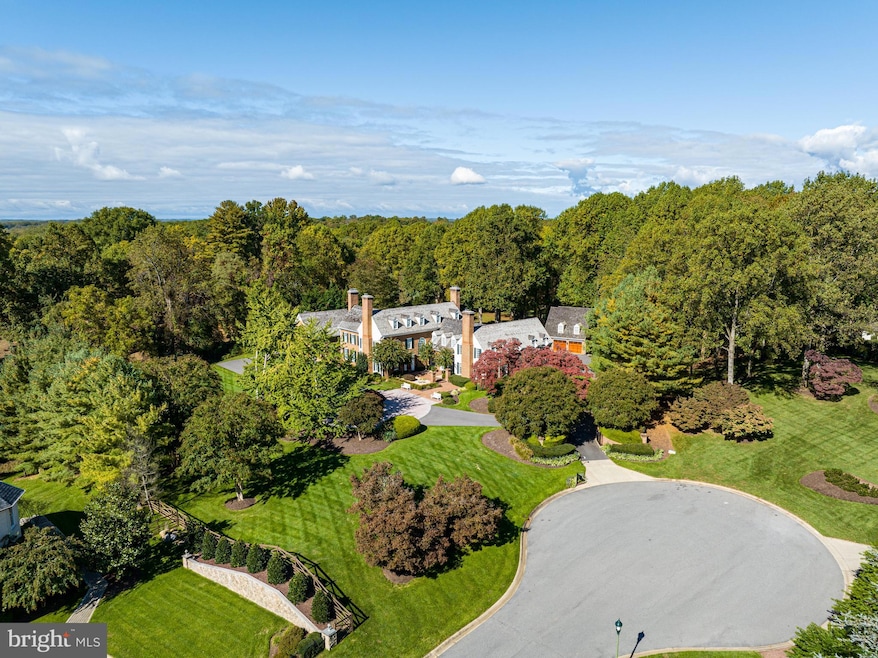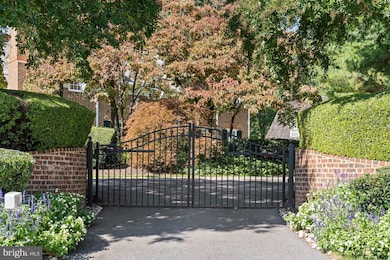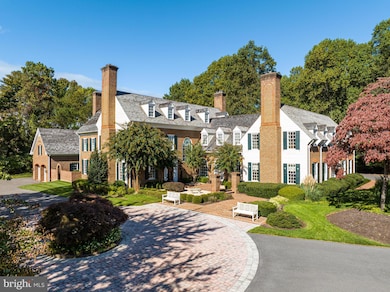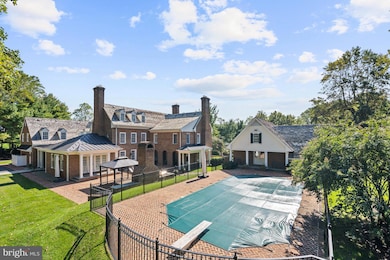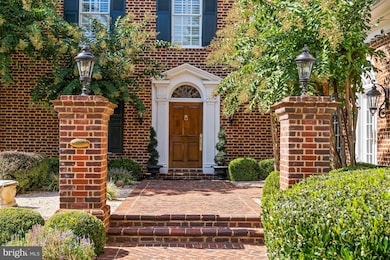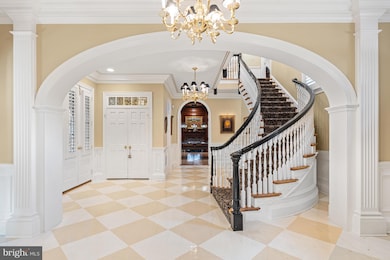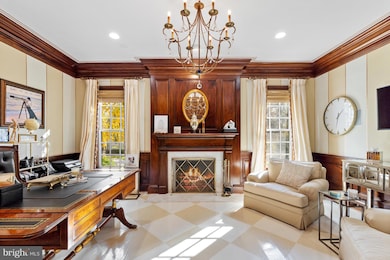
11622 Highland Farm Rd Potomac, MD 20854
Highlights
- Cabana
- Second Garage
- Commercial Range
- Potomac Elementary School Rated A
- Eat-In Gourmet Kitchen
- Open Floorplan
About This Home
As of April 2024NEW PRICE! Nestled on a private cul-de-sac, an unassuming set of iron gates opens to a striking colonial-style estate located at 11622 Highland Farm Road. Built in 1986 by Patrick Cullinane and sited on two beautifully manicured acres, lush landscaping and mature trees encompass the stately residence to present a peacefully private respite in a coveted Potomac suburb. The home showcases eloquently refined interiors and impeccable attention to detail throughout 6 Bedrooms, 5 Full Bathrooms and 4 Half Bathrooms. Boasting extraordinary scale throughout 3 levels and 14,600 total square feet, hardwood floors, Baldwin hardware, breathtaking millwork, wood-paneled walls, wainscotting and intricate moldings gracefully accentuate the home’s soaring 9’+, cathedral, tray, and coffered ceilings. An abundance of windows line the interior’s walls, flooding the principal living spaces with natural light while numerous fireplaces lend comfort and warmth to each room. Contemporary upgrades are meticulously strewn throughout the residence to provide luxurious day-to-day living while preserving the integrity of the home’s traditional charm. The Gourmet Chef’s Kitchen with two-story ceilings, heated floors, stainless steel appliances, and large island open to the breakfast room, family room, and dining room. Main Level amenities also include a theater room, billiards room, and mudroom with heated floors and pet shower. Upstairs, the luxurious Primary Suite includes separate Baths with heated floors, soaking tub, and walk-in shower; as well as two walk-in closets and wet bar with refrigerator, freezer, and dishwasher. Outside, a serene sanctuary comprised of extensive dining and lounging patios, an expansive 45’ swimming pool, thriving gardens and opulent greenery encompass the colonial to offer effortless enjoyment and an idyllic setting for alfresco entertaining. There is also 6-car garage parking with car lift and a circular driveway allowing for additional parking. Harmoniously presenting the pinnacle of indoor-outdoor living, this effortlessly elegant abode has been curated with ease and sophistication in mind. Showcasing an exquisite synthesis of traditional architecture, ageless design, modern amenities, and luxurious comfort, this residence is sure to delight its charmed new owner. Meticulously maintained, recent property improvements include a new Main House roof (2021), driveway (2022), updated baths (2015), refinished pool, new pool cover, and new pump filter (2022); and lower-level encapsulation (2020).
Last Agent to Sell the Property
TTR Sotheby's International Realty License #0225180070

Home Details
Home Type
- Single Family
Est. Annual Taxes
- $42,969
Year Built
- Built in 1986
Lot Details
- 2 Acre Lot
- Property is Fully Fenced
- Wood Fence
- Landscaped
- Extensive Hardscape
- Private Lot
- Back, Front, and Side Yard
- Property is zoned RE2
Parking
- 6 Car Detached Garage
- 10 Driveway Spaces
- Second Garage
- Side Facing Garage
Home Design
- Colonial Architecture
- Traditional Architecture
- Brick Exterior Construction
- Wood Walls
- Shingle Roof
- Composition Roof
Interior Spaces
- Property has 4 Levels
- Open Floorplan
- Wet Bar
- Curved or Spiral Staircase
- Built-In Features
- Bar
- Chair Railings
- Crown Molding
- Wainscoting
- Beamed Ceilings
- Wood Ceilings
- Tray Ceiling
- Brick Wall or Ceiling
- Vaulted Ceiling
- Ceiling Fan
- Recessed Lighting
- 8 Fireplaces
- Double Sided Fireplace
- Wood Burning Fireplace
- Marble Fireplace
- Fireplace Mantel
- Brick Fireplace
- Gas Fireplace
- Double Hung Windows
- Transom Windows
- Sliding Windows
- Wood Frame Window
- Double Door Entry
- French Doors
- Family Room Off Kitchen
- Formal Dining Room
- Security Gate
- Laundry on upper level
- Attic
Kitchen
- Eat-In Gourmet Kitchen
- Breakfast Area or Nook
- Gas Oven or Range
- Commercial Range
- Six Burner Stove
- Built-In Microwave
- Freezer
- Dishwasher
- Stainless Steel Appliances
- Kitchen Island
- Wine Rack
Flooring
- Wood
- Carpet
- Stone
Bedrooms and Bathrooms
- 6 Bedrooms
- En-Suite Bathroom
- Cedar Closet
- Walk-In Closet
- Soaking Tub
- Bathtub with Shower
- Walk-in Shower
Finished Basement
- Heated Basement
- Basement Fills Entire Space Under The House
- Walk-Up Access
- Connecting Stairway
- Interior and Exterior Basement Entry
Accessible Home Design
- Doors swing in
- More Than Two Accessible Exits
Pool
- Cabana
- In Ground Pool
- Poolside Lot
- Fence Around Pool
Outdoor Features
- Exterior Lighting
- Outdoor Grill
- Brick Porch or Patio
Location
- Suburban Location
Schools
- Potomac Elementary School
- Herbert Hoover Middle School
- Winston Churchill High School
Utilities
- Forced Air Heating and Cooling System
- Vented Exhaust Fan
- Water Dispenser
- Natural Gas Water Heater
- Septic Tank
Community Details
- No Home Owners Association
- Saddle Ridge Subdivision
Listing and Financial Details
- Tax Lot 84
- Assessor Parcel Number 160602473018
Map
Home Values in the Area
Average Home Value in this Area
Property History
| Date | Event | Price | Change | Sq Ft Price |
|---|---|---|---|---|
| 04/30/2024 04/30/24 | Sold | $3,500,000 | -7.8% | $287 / Sq Ft |
| 03/20/2024 03/20/24 | Pending | -- | -- | -- |
| 01/16/2024 01/16/24 | For Sale | $3,795,000 | -- | $311 / Sq Ft |
Tax History
| Year | Tax Paid | Tax Assessment Tax Assessment Total Assessment is a certain percentage of the fair market value that is determined by local assessors to be the total taxable value of land and additions on the property. | Land | Improvement |
|---|---|---|---|---|
| 2024 | $42,981 | $3,671,000 | $883,300 | $2,787,700 |
| 2023 | $42,969 | $3,671,000 | $883,300 | $2,787,700 |
| 2022 | $41,156 | $3,671,000 | $883,300 | $2,787,700 |
| 2021 | $46,683 | $4,495,900 | $883,300 | $3,612,600 |
| 2020 | $46,683 | $4,182,167 | $0 | $0 |
| 2019 | $43,183 | $3,868,433 | $0 | $0 |
| 2018 | $39,787 | $3,554,700 | $883,300 | $2,671,400 |
| 2017 | $39,785 | $3,490,700 | $0 | $0 |
| 2016 | $36,276 | $3,426,700 | $0 | $0 |
| 2015 | $36,276 | $3,362,700 | $0 | $0 |
| 2014 | $36,276 | $3,362,700 | $0 | $0 |
Mortgage History
| Date | Status | Loan Amount | Loan Type |
|---|---|---|---|
| Previous Owner | $2,000,000 | New Conventional | |
| Previous Owner | $1,993,300 | Adjustable Rate Mortgage/ARM | |
| Previous Owner | $216,600 | Credit Line Revolving | |
| Previous Owner | $1,993,300 | Adjustable Rate Mortgage/ARM | |
| Previous Owner | $1,999,999 | Adjustable Rate Mortgage/ARM | |
| Previous Owner | $1,537,500 | Stand Alone Refi Refinance Of Original Loan | |
| Previous Owner | $900,000 | Credit Line Revolving | |
| Previous Owner | $2,000,000 | Unknown | |
| Previous Owner | $1,200,000 | Purchase Money Mortgage | |
| Previous Owner | $1,200,000 | Purchase Money Mortgage |
Deed History
| Date | Type | Sale Price | Title Company |
|---|---|---|---|
| Deed | $3,500,000 | Fidelity National Title | |
| Deed | $3,200,000 | -- | |
| Deed | $3,200,000 | -- | |
| Deed | $1,462,500 | -- |
About the Listing Agent

Robert Hryniewicki, Adam Rackliffe, Christopher Leary, and Micah Smith – HRLS Partners is a team of four full-time, dedicated, leading luxury real estate agents with 70+ years’ experience in the Washington, D.C., Capital Region. They have deep institutional and in-depth knowledge of all luxury listings and recent sales in D.C., Maryland, and Virginia, which they apply to benefit their clients. Their market expertise has resulted in over $2.42 Billion dollars in lifetime sales and over 1,100
HRLS's Other Listings
Source: Bright MLS
MLS Number: MDMC2117146
APN: 06-02473018
- 11400 Highland Farm Ct
- 11401 Highland Farm Ct
- 11409 Highland Farm Ct
- 11510 Highland Farm Rd
- 11804 Piney Glen Ln
- 11620 Piney Spring Ln
- 1 Lake Potomac Ct
- 11209 Greenbriar Preserve Ln
- 11509 Lake Potomac Dr
- 12304 Greenbriar Branch Dr
- 11009 Piney Meetinghouse Rd
- 11015 Glen Rd
- 11208 Tara Rd
- 12000 River Rd
- 12020 Wetherfield Ln
- 11900 River Rd
- 10711 Red Barn Ln
- 10613 Rivers Bend Ln
- 11801 Stoney Creek Rd
- 11915 Glen Mill Rd
