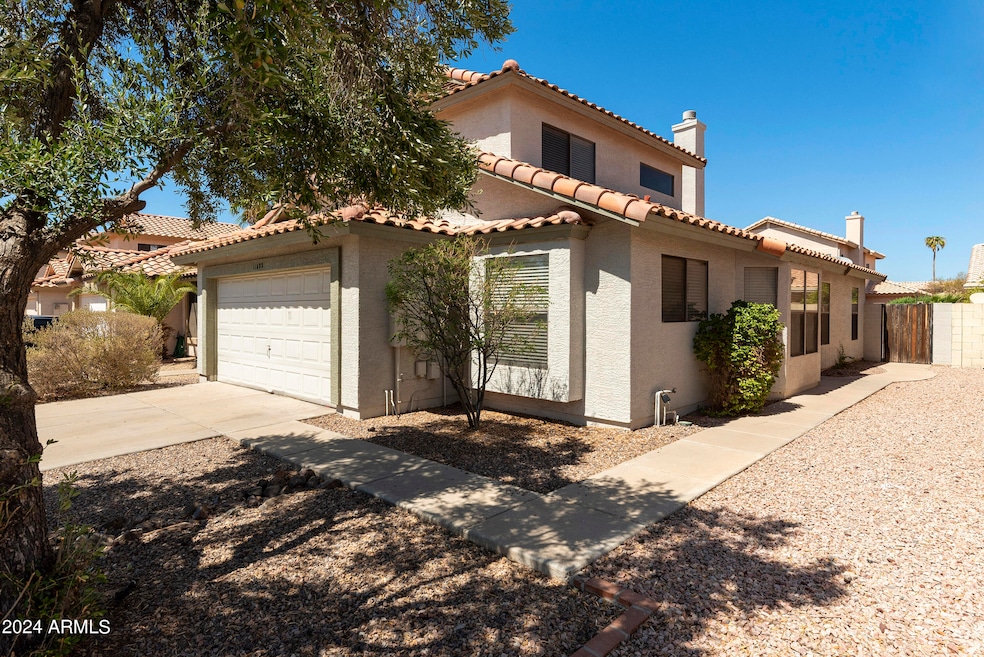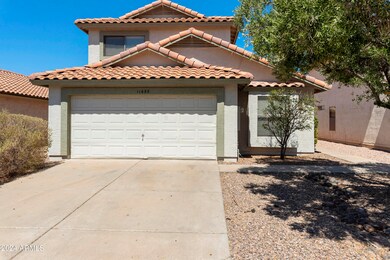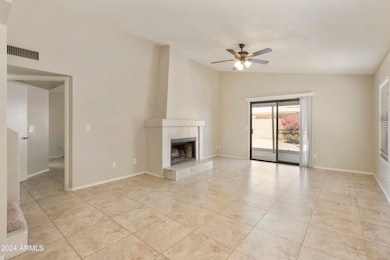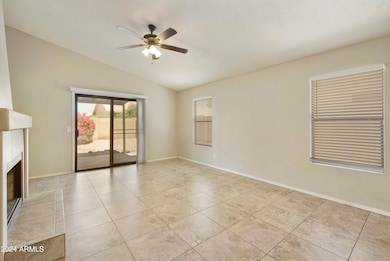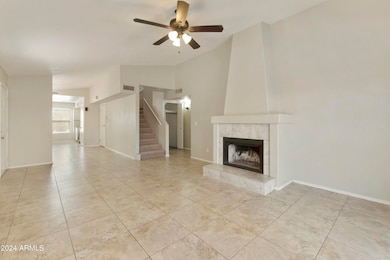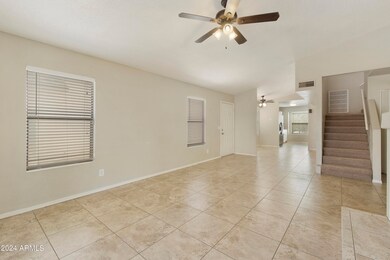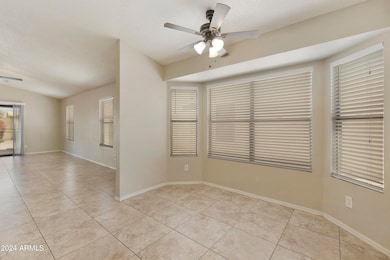
11622 W Sage Dr Avondale, AZ 85392
Garden Lakes NeighborhoodHighlights
- Main Floor Primary Bedroom
- Granite Countertops
- Refrigerated Cooling System
- 1 Fireplace
- Dual Vanity Sinks in Primary Bathroom
- Tile Flooring
About This Home
As of February 2025Move In Ready; Conveniently Located near I-10 & Avondale Blvd; 3 Bedroom / 2 Bath two-story home with Master Bedroom downstairs; Double Sinks in Master Bath w/ private tub/shower combo in toilet room; Large Closet w/ Double Mirrors; 2 Bedrooms; Loft Area; and Full Bath Upstairs; Great Layout; Granite Countertops in Kitchen & Baths; Vaulted Ceilings; Bay Window in Dining Room; Laundry in Garage; Tile in All the Right Places; Fireplace; Large Covered Patio in BackYard; Neutral Two-Tone Paint Throughout; Ready for Your Personal Touches to Make It Your New Home; NEW AC (2.2024)
Home Details
Home Type
- Single Family
Est. Annual Taxes
- $1,738
Year Built
- Built in 1989
Lot Details
- 4,513 Sq Ft Lot
- Desert faces the front and back of the property
- Block Wall Fence
- Sprinklers on Timer
HOA Fees
- $80 Monthly HOA Fees
Parking
- 2 Car Garage
Home Design
- Wood Frame Construction
- Tile Roof
- Stucco
Interior Spaces
- 1,680 Sq Ft Home
- 2-Story Property
- Ceiling Fan
- 1 Fireplace
- Granite Countertops
Flooring
- Carpet
- Tile
Bedrooms and Bathrooms
- 3 Bedrooms
- Primary Bedroom on Main
- Primary Bathroom is a Full Bathroom
- 2 Bathrooms
- Dual Vanity Sinks in Primary Bathroom
Schools
- Garden Lakes Elementary School
- Westview High School
Utilities
- Cooling System Updated in 2024
- Refrigerated Cooling System
- Heating Available
Community Details
- Association fees include (see remarks)
- Garden Lakes Association, Phone Number (480) 921-7500
- Built by Continental Homes
- Garden Lakes Parcel 23 Lot 1 150 Tr A F Subdivision
Listing and Financial Details
- Home warranty included in the sale of the property
- Tax Lot 28
- Assessor Parcel Number 501-73-061
Map
Home Values in the Area
Average Home Value in this Area
Property History
| Date | Event | Price | Change | Sq Ft Price |
|---|---|---|---|---|
| 02/28/2025 02/28/25 | Sold | $350,000 | -1.4% | $208 / Sq Ft |
| 01/28/2025 01/28/25 | Pending | -- | -- | -- |
| 01/24/2025 01/24/25 | Price Changed | $355,000 | -3.7% | $211 / Sq Ft |
| 01/16/2025 01/16/25 | Price Changed | $368,500 | -0.1% | $219 / Sq Ft |
| 11/11/2024 11/11/24 | Price Changed | $369,000 | -2.9% | $220 / Sq Ft |
| 10/23/2024 10/23/24 | Price Changed | $379,900 | -0.3% | $226 / Sq Ft |
| 09/14/2024 09/14/24 | For Sale | $381,000 | 0.0% | $227 / Sq Ft |
| 12/24/2015 12/24/15 | Rented | $995 | 0.0% | -- |
| 12/22/2015 12/22/15 | Under Contract | -- | -- | -- |
| 11/25/2015 11/25/15 | Off Market | $995 | -- | -- |
| 11/19/2015 11/19/15 | For Rent | $995 | 0.0% | -- |
| 11/03/2014 11/03/14 | Rented | $995 | +7.6% | -- |
| 10/28/2014 10/28/14 | Under Contract | -- | -- | -- |
| 09/16/2014 09/16/14 | For Rent | $925 | 0.0% | -- |
| 08/14/2014 08/14/14 | Sold | $150,000 | -4.0% | $89 / Sq Ft |
| 07/22/2014 07/22/14 | Pending | -- | -- | -- |
| 07/17/2014 07/17/14 | For Sale | $156,240 | -- | $93 / Sq Ft |
Tax History
| Year | Tax Paid | Tax Assessment Tax Assessment Total Assessment is a certain percentage of the fair market value that is determined by local assessors to be the total taxable value of land and additions on the property. | Land | Improvement |
|---|---|---|---|---|
| 2025 | $1,710 | $12,286 | -- | -- |
| 2024 | $1,738 | $11,701 | -- | -- |
| 2023 | $1,738 | $25,410 | $5,080 | $20,330 |
| 2022 | $1,682 | $18,830 | $3,760 | $15,070 |
| 2021 | $1,597 | $18,000 | $3,600 | $14,400 |
| 2020 | $1,553 | $16,120 | $3,220 | $12,900 |
| 2019 | $1,564 | $14,650 | $2,930 | $11,720 |
| 2018 | $1,484 | $13,560 | $2,710 | $10,850 |
| 2017 | $1,375 | $12,180 | $2,430 | $9,750 |
| 2016 | $1,275 | $11,410 | $2,280 | $9,130 |
| 2015 | $1,262 | $11,100 | $2,220 | $8,880 |
Mortgage History
| Date | Status | Loan Amount | Loan Type |
|---|---|---|---|
| Open | $332,500 | New Conventional | |
| Previous Owner | $81,897 | FHA | |
| Previous Owner | $166,000 | New Conventional | |
| Previous Owner | $20,500 | Stand Alone Second | |
| Previous Owner | $175,189 | FHA | |
| Previous Owner | $175,189 | FHA | |
| Previous Owner | $142,037 | VA | |
| Previous Owner | $142,037 | VA | |
| Previous Owner | $18,609 | Seller Take Back | |
| Closed | $0 | Seller Take Back |
Deed History
| Date | Type | Sale Price | Title Company |
|---|---|---|---|
| Warranty Deed | $350,000 | Driggs Title Agency | |
| Cash Sale Deed | $150,000 | Fidelity Natl Title Agency | |
| Special Warranty Deed | $83,000 | Great American Title Agency | |
| Trustee Deed | $100,000 | Great American Title Agency | |
| Interfamily Deed Transfer | -- | None Available | |
| Warranty Deed | $207,500 | Equity Title Agency Inc | |
| Warranty Deed | $178,500 | Security Title Agency Inc | |
| Interfamily Deed Transfer | -- | Security Title Agency Inc | |
| Interfamily Deed Transfer | -- | Guaranty Title Agency | |
| Warranty Deed | $137,500 | Guaranty Title Agency | |
| Interfamily Deed Transfer | -- | Security Title Agency | |
| Warranty Deed | $106,000 | Security Title Agency | |
| Interfamily Deed Transfer | $88,000 | First American Title | |
| Trustee Deed | -- | -- |
Similar Homes in the area
Source: Arizona Regional Multiple Listing Service (ARMLS)
MLS Number: 6757404
APN: 501-73-061
- 11618 W Olive Dr
- 11537 W Laurelwood Ln
- 11519 W Clover Way
- 11606 W Laurelwood Ln
- 2932 N 115th Ln
- 11548 W Cottonwood Ln
- 3140 N 114th Dr
- 11432 W Ashland Way
- 17840 W Windsor Blvd
- 11836 W Roanoke Ave
- 11441 W La Reata Ave
- 2706 N 115th Dr
- 3528 N Crystal Ln
- 11317 W Cottonwood Ln
- 11233 W Olive Dr
- 3620 N Aspen Dr
- 11835 W Windsor Ave
- 2810 N 112th Ln
- 11133 W Laurelwood Ln
- 11521 W Piccadilly Rd
