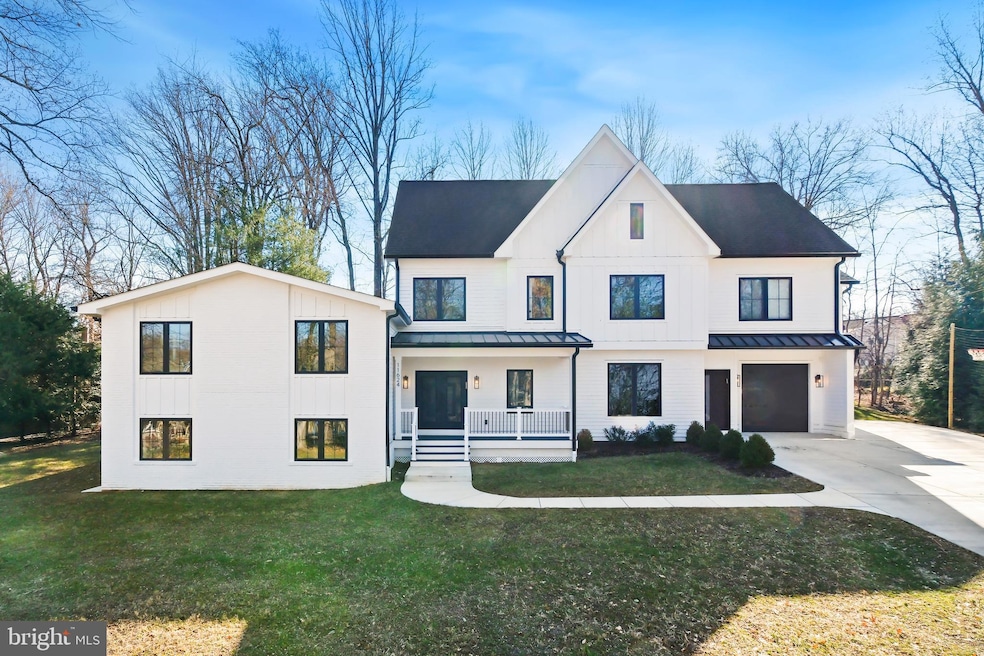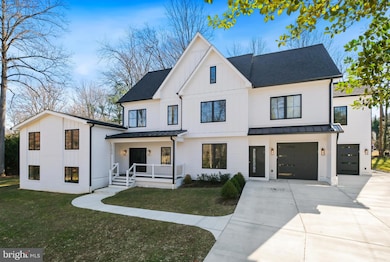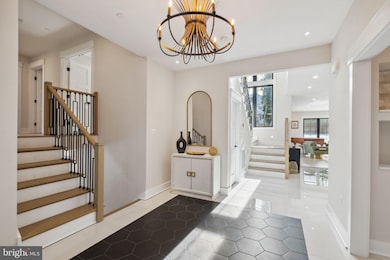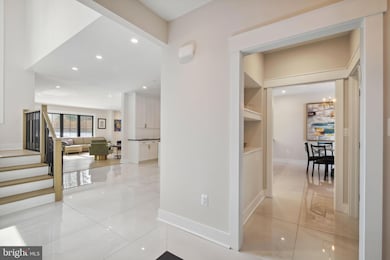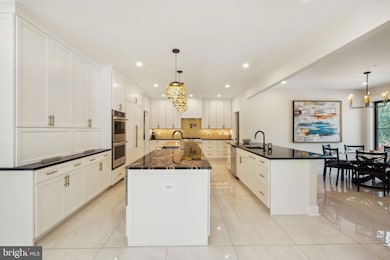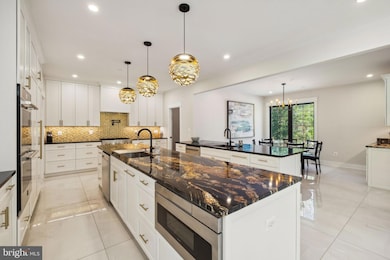
11624 Danville Dr Rockville, MD 20852
Estimated payment $13,479/month
Highlights
- Remodeled in 2024
- Open Floorplan
- Recreation Room
- Luxmanor Elementary School Rated A
- Craftsman Architecture
- Attic
About This Home
***** HUGE PRICE IMPROVEMENT***
A Vision of Modern Luxury in Luxmanor
Completely rebuilt in 2024, this exceptional residence redefines modern luxury with impeccable craftsmanship and thoughtfully curated details. Every inch of this seven-bedroom, four-and-a-half-bath home has been designed to offer unparalleled comfort, functionality, and style, making it a true masterpiece in the heart of Luxmanor.
Step inside to find custom-designed elements, harmoniously coordinated color schemes, and high-end flooring that define the sophisticated interior aesthetic. At the heart of the home, the open-concept gourmet kitchen invites culinary creativity with its dual islands, luxurious granite countertops, and sleek custom cabinetry. Top-of-the-line finishes include Brizo faucets, a six-burner gas stove with a pot filler, and a charming coffee nook. A sliding barn door reveals a generously sized walk-in pantry, offering both convenience and style.
The primary suite is a private sanctuary, soundproofed for total serenity. A coffered ceiling adds architectural interest, while the spa-like en-suite bath indulges with a free-standing Jacuzzi tub, heated floors, premium Kohler fixtures, and a luxurious rain shower—a space designed to soothe and inspire.
Thoughtfully crafted for modern living, this home incorporates advanced smart technology, including WiFi-controlled lighting, USB outlets throughout, and a water-recirculating pump that provides instant hot water. Additional high-end features include a custom staircase, a conditioned crawlspace and attic, dual sump pumps, and a heatproof, vented fireplace.
Beyond the interiors, the expansive backyard is designed for both relaxation and entertaining. A flagstone patio with reinforced foundations sets the stage for outdoor gatherings, while French drains, a gas line for grilling, and a meticulously engineered retaining wall add both form and function.
Designed to accommodate multi-generational living, this residence offers distinct yet connected spaces that allow for both privacy and togetherness. The oversized three-car tandem garage and custom-built storage and a laundry room provide ample storage and convenience.
Nestled in one of North Bethesda’s most desirable communities, this home offers the perfect blend of tranquility and accessibility, close to unlimited shopping, dining, and entertainment options at Pike & Rose, Cabin John, Park Potomac, Wildwood Shopping Center, Montgomery Mall, and Georgetown Square. The community-centered neighborhood provides year-round activities and amenities, including two community pools with active swim teams, tennis and paddleball courts, a local park, and scenic hiking trails. Perfect for commuters with easy access to I-270, I-495, and the White Flint and Grosvenor Metro stations, this is more than a home—it’s a lifestyle designed for those who appreciate the finest in contemporary living.
Open House Schedule
-
Sunday, April 27, 20252:00 to 4:00 pm4/27/2025 2:00:00 PM +00:004/27/2025 4:00:00 PM +00:00Add to Calendar
Home Details
Home Type
- Single Family
Est. Annual Taxes
- $8,042
Year Built
- Built in 1966 | Remodeled in 2024
Lot Details
- 0.47 Acre Lot
- Stone Retaining Walls
- Property is in excellent condition
- Property is zoned R200
Parking
- 2 Car Direct Access Garage
- Oversized Parking
- Front Facing Garage
- Garage Door Opener
Home Design
- Craftsman Architecture
- Contemporary Architecture
- Architectural Shingle Roof
- Stone Siding
- HardiePlank Type
Interior Spaces
- Property has 3 Levels
- Open Floorplan
- Built-In Features
- Ceiling Fan
- Skylights
- Gas Fireplace
- Double Pane Windows
- Window Treatments
- Mud Room
- Living Room
- Dining Room
- Recreation Room
- Storage Room
- Home Gym
- Attic
Kitchen
- Breakfast Room
- Eat-In Kitchen
- Butlers Pantry
- Built-In Self-Cleaning Double Oven
- Cooktop
- Built-In Microwave
- Dishwasher
- Stainless Steel Appliances
- Upgraded Countertops
- Disposal
Bedrooms and Bathrooms
- 8 Bedrooms
- En-Suite Primary Bedroom
- En-Suite Bathroom
- Bathtub with Shower
Laundry
- Laundry on lower level
- Dryer
- Washer
Basement
- Walk-Out Basement
- Natural lighting in basement
Outdoor Features
- Outdoor Storage
Schools
- Luxmanor Elementary School
- Tilden Middle School
- Walter Johnson High School
Utilities
- Forced Air Zoned Heating and Cooling System
- Back Up Electric Heat Pump System
- 200+ Amp Service
- Natural Gas Water Heater
Community Details
- No Home Owners Association
- Luxmanor Subdivision
Listing and Financial Details
- Tax Lot 36
- Assessor Parcel Number 160400087957
Map
Home Values in the Area
Average Home Value in this Area
Tax History
| Year | Tax Paid | Tax Assessment Tax Assessment Total Assessment is a certain percentage of the fair market value that is determined by local assessors to be the total taxable value of land and additions on the property. | Land | Improvement |
|---|---|---|---|---|
| 2024 | $8,042 | $1,376,400 | $674,900 | $701,500 |
| 2023 | $7,629 | $664,167 | $0 | $0 |
| 2022 | $10,313 | $938,767 | $0 | $0 |
| 2021 | $10,080 | $923,700 | $642,700 | $281,000 |
| 2020 | $7 | $886,200 | $0 | $0 |
| 2019 | $9,889 | $848,700 | $0 | $0 |
| 2018 | $8,786 | $811,200 | $584,400 | $226,800 |
| 2017 | $8,538 | $785,400 | $0 | $0 |
| 2016 | -- | $759,600 | $0 | $0 |
| 2015 | $8,000 | $733,800 | $0 | $0 |
| 2014 | $8,000 | $733,800 | $0 | $0 |
Property History
| Date | Event | Price | Change | Sq Ft Price |
|---|---|---|---|---|
| 04/22/2025 04/22/25 | Price Changed | $2,295,000 | -7.3% | $414 / Sq Ft |
| 03/25/2025 03/25/25 | Price Changed | $2,475,000 | -4.0% | $446 / Sq Ft |
| 02/27/2025 02/27/25 | For Sale | $2,579,000 | +181.9% | $465 / Sq Ft |
| 07/30/2019 07/30/19 | Sold | $915,000 | -1.1% | $282 / Sq Ft |
| 05/31/2019 05/31/19 | For Sale | $925,000 | +1.1% | $285 / Sq Ft |
| 05/24/2019 05/24/19 | Off Market | $915,000 | -- | -- |
| 05/24/2019 05/24/19 | For Sale | $925,000 | -- | $285 / Sq Ft |
Deed History
| Date | Type | Sale Price | Title Company |
|---|---|---|---|
| Special Warranty Deed | $915,000 | First American Title Ins Co | |
| Deed | $353,430 | -- |
Mortgage History
| Date | Status | Loan Amount | Loan Type |
|---|---|---|---|
| Open | $789,000 | New Conventional | |
| Closed | $750,000 | New Conventional | |
| Closed | $726,525 | New Conventional | |
| Closed | $96,883 | Credit Line Revolving | |
| Previous Owner | $92,325 | Stand Alone Second | |
| Previous Owner | $85,000 | Stand Alone Refi Refinance Of Original Loan | |
| Previous Owner | $170,000 | No Value Available |
Similar Homes in Rockville, MD
Source: Bright MLS
MLS Number: MDMC2163906
APN: 04-00087957
- 11632 Danville Dr
- 6317 Tilden Ln
- 6509 Tilden Ln
- 11564 W Hill Dr
- 11604 W Hill Dr
- 6508 Tall Tree Terrace
- 6107 Neilwood Dr
- 11318 Cushman Rd
- 11216 Stephalee Ln
- 6017 Tilden Ln
- 7 Sedgwick Ln
- 12033 Treeline Way
- 11101 Ralston Rd
- 6704 Arroyo Ct
- 5917 Tudor Ln
- 5923 Stonehenge Place
- 6022 Montrose Rd
- 6026 Montrose Rd
- 6014 Montrose Rd
- 11301 Commonwealth Dr Unit T3
