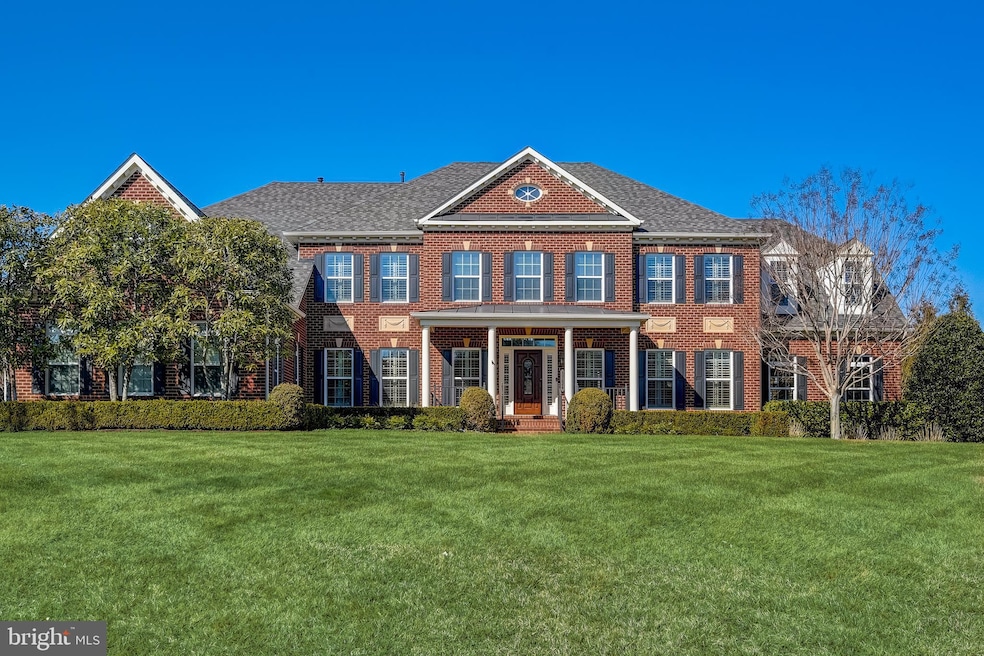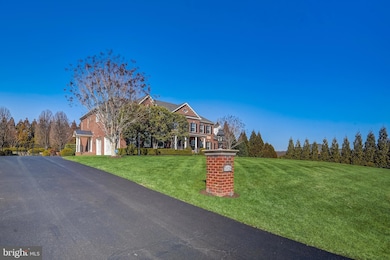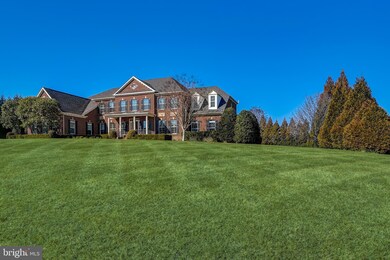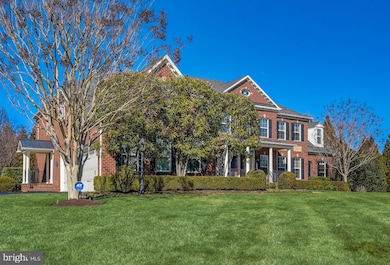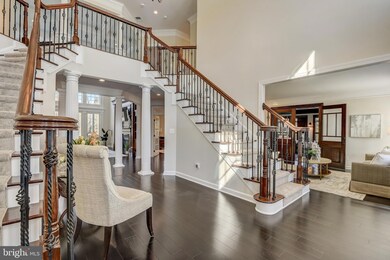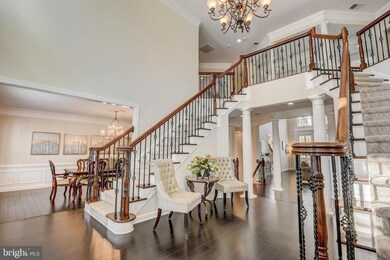
11624 Hunting Crest Ln Vienna, VA 22182
Tall Oaks/Uplands NeighborhoodHighlights
- Eat-In Gourmet Kitchen
- View of Trees or Woods
- Colonial Architecture
- Sunrise Valley Elementary Rated A
- 1.72 Acre Lot
- Premium Lot
About This Home
As of April 2024Welcome into 11624 Hunting Crest Lane. This exquisite 6-bedroom colonial home in the heart of one of the most prestigious neighborhoods in Vienna presents a remarkable blend of elegance, comfort, and luxury sprawled across a pristine lot just under 2 acres. Recently refreshed with new paint and carpet, this residence is a testament to meticulous upkeep and thoughtful design.
The home boasts an impressive layout, featuring six generously sized bedrooms, with four enjoying the luxury of en-suite bathrooms, providing ample space and privacy for family members and guests alike. Upon entry, sits a grand double staircase framed by the massive living room with floor-to-ceiling windows. The property features an open kitchen concept with breakfast area and center island. Enjoy views of the lush backyard space from the beautiful sunroom. The large dining room, formal living room and lounge offer numerous options for entertaining and formal occasions.
Central to the home's appeal is its exceptional indoor/outdoor entertaining space, seamlessly blending the interior's warmth with the natural beauty of its surroundings. The flat and private lot serves as a blank canvas for the master plan crafted by McHale Landscape Design. This visionary plan includes a swimming pool with a pool house, a pavilion, and a pergola structure with an outdoor fireplace elevates the outdoor experience, making it an entertainer's paradise year-round.
Situated in a location that offers both seclusion and convenience, this home is just moments away from Tysons Corner, providing easy access to a plethora of shopping, dining, and entertainment options. Commuters will appreciate the easy access to the Dulles Toll Road, I-495 and I-66, facilitating a smooth journey into Washington DC and surrounding areas throughout the DMV.
11624 Hunting Crest Lane is more than just a residence; it's a lifestyle offering unmatched in privacy, luxury, and convenience. This is a rare opportunity to own a piece of Vienna's most coveted real estate, a perfect blend of sophistication and comfort, awaiting to welcome you home.
Last Agent to Sell the Property
TTR Sotheby's International Realty License #SP200204621

Home Details
Home Type
- Single Family
Est. Annual Taxes
- $22,734
Year Built
- Built in 2011
Lot Details
- 1.72 Acre Lot
- Property is Fully Fenced
- Landscaped
- Extensive Hardscape
- Premium Lot
- Back Yard
- Property is zoned 100
HOA Fees
- $167 Monthly HOA Fees
Parking
- 3 Car Attached Garage
- Parking Storage or Cabinetry
Home Design
- Colonial Architecture
- Brick Exterior Construction
- Concrete Perimeter Foundation
Interior Spaces
- Property has 2 Levels
- Traditional Floor Plan
- Built-In Features
- Bar
- Crown Molding
- Recessed Lighting
- 1 Fireplace
- Dining Area
- Views of Woods
- Basement Fills Entire Space Under The House
Kitchen
- Eat-In Gourmet Kitchen
- Breakfast Area or Nook
- Built-In Range
- Dishwasher
- Stainless Steel Appliances
- Upgraded Countertops
- Disposal
Flooring
- Wood
- Carpet
Bedrooms and Bathrooms
- Walk-In Closet
- Soaking Tub
Laundry
- Dryer
- Washer
Outdoor Features
- Exterior Lighting
Utilities
- Central Air
- Air Filtration System
- Heat Pump System
- Natural Gas Water Heater
Community Details
- Hunting Crest Subdivision
Listing and Financial Details
- Tax Lot 41
- Assessor Parcel Number 0183 09 0041
Map
Home Values in the Area
Average Home Value in this Area
Property History
| Date | Event | Price | Change | Sq Ft Price |
|---|---|---|---|---|
| 04/30/2024 04/30/24 | Sold | $2,600,000 | -8.8% | $365 / Sq Ft |
| 03/16/2024 03/16/24 | Pending | -- | -- | -- |
| 02/24/2024 02/24/24 | For Sale | $2,850,000 | -- | $400 / Sq Ft |
Tax History
| Year | Tax Paid | Tax Assessment Tax Assessment Total Assessment is a certain percentage of the fair market value that is determined by local assessors to be the total taxable value of land and additions on the property. | Land | Improvement |
|---|---|---|---|---|
| 2024 | $24,126 | $2,082,520 | $643,000 | $1,439,520 |
| 2023 | $22,735 | $2,014,590 | $617,000 | $1,397,590 |
| 2022 | $21,750 | $1,902,040 | $571,000 | $1,331,040 |
| 2021 | $19,516 | $1,663,040 | $453,000 | $1,210,040 |
| 2020 | $19,682 | $1,663,040 | $453,000 | $1,210,040 |
| 2019 | $18,025 | $1,523,040 | $423,000 | $1,100,040 |
| 2018 | $17,286 | $1,503,150 | $423,000 | $1,080,150 |
| 2017 | $18,252 | $1,572,100 | $423,000 | $1,149,100 |
| 2016 | $18,213 | $1,572,100 | $423,000 | $1,149,100 |
| 2015 | $16,599 | $1,487,380 | $393,000 | $1,094,380 |
| 2014 | $16,939 | $1,521,230 | $393,000 | $1,128,230 |
Mortgage History
| Date | Status | Loan Amount | Loan Type |
|---|---|---|---|
| Previous Owner | $2,000,000 | New Conventional |
Deed History
| Date | Type | Sale Price | Title Company |
|---|---|---|---|
| Deed | -- | Kvs Title | |
| Deed | $2,600,000 | Westcor Land Title Insurance C | |
| Gift Deed | -- | -- | |
| Gift Deed | -- | -- | |
| Warranty Deed | $439,424 | -- | |
| Quit Claim Deed | $349,280 | -- | |
| Special Warranty Deed | $1,728,128 | -- | |
| Special Warranty Deed | $1,209,880 | -- |
Similar Homes in Vienna, VA
Source: Bright MLS
MLS Number: VAFX2165466
APN: 0183-09-0041
- 1615 Crowell Rd
- 1802 Cranberry Ln
- 10814 Oldfield Dr
- 10808 Winter Corn Ln
- 1665 Parkcrest Cir Unit 5C/201
- 1633 Bentana Way
- 1675 Parkcrest Cir Unit 4E/300
- 1659 Parkcrest Cir Unit 6C/300
- 1350 Hunter Mill Rd
- 10415 Mount Sunapee Rd
- 11220 Chestnut Grove Square Unit 222
- 11220 Chestnut Grove Square Unit 123
- 1658 Parkcrest Cir Unit 2C/300
- 1526 Scandia Cir
- 11228 Chestnut Grove Square Unit 16
- 11212 Chestnut Grove Square Unit 313
- 11204 Chestnut Grove Square Unit 206
- 11252 Chestnut Grove Square Unit 147
- 1684 Bandit Loop
- 1669 Bandit Loop Unit 107A
