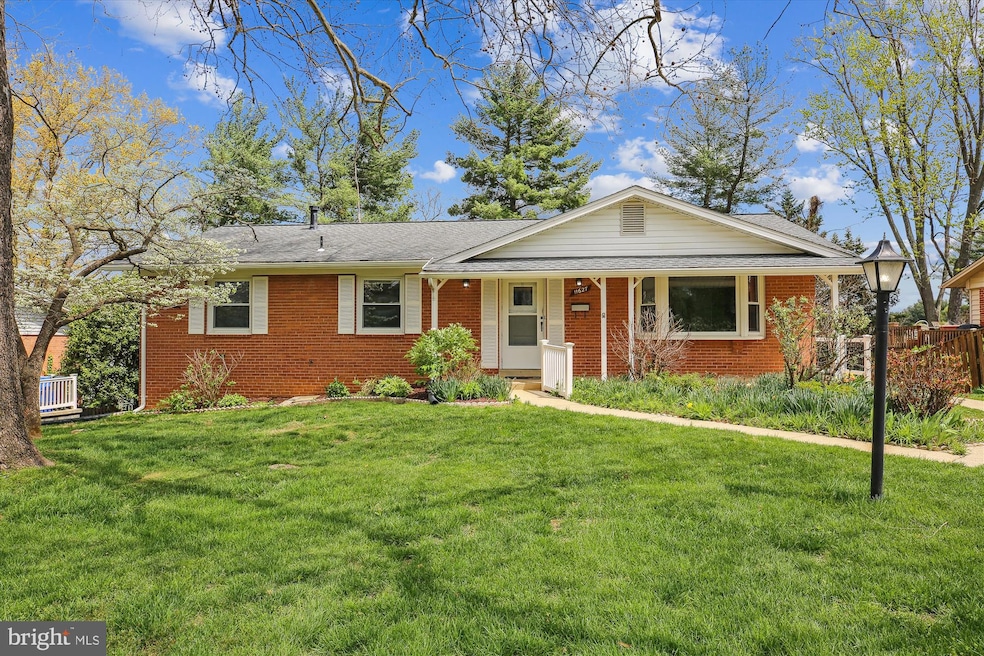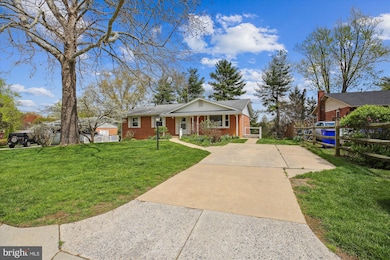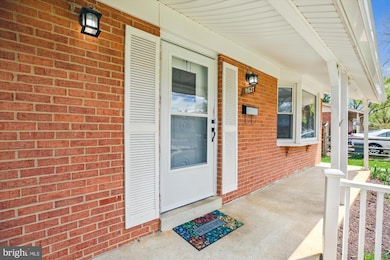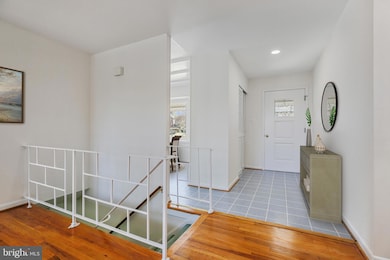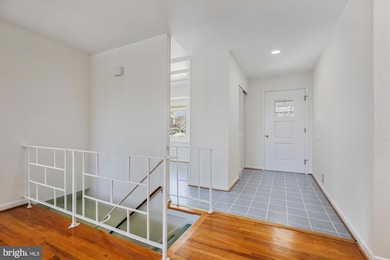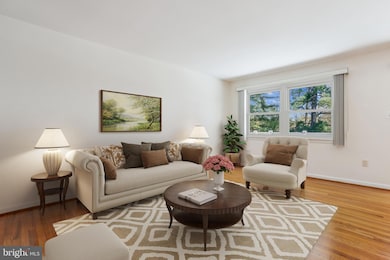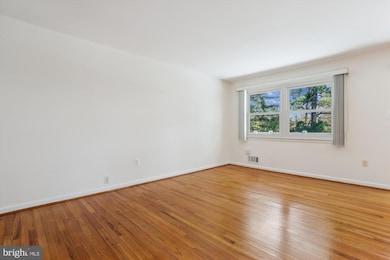
11627 Deborah Dr Potomac, MD 20854
Estimated payment $5,390/month
Highlights
- Very Popular Property
- Eat-In Gourmet Kitchen
- Deck
- Beverly Farms Elementary School Rated A
- Open Floorplan
- Recreation Room
About This Home
OPEN HOUSE SUNDAY 4/27 1-3PM! Experience the ease and comfort of single-level living in this meticulously maintained brick rambler, nestled in the highly desirable Regency Estates community. Offering five bedrooms, two and a half baths, and over 2,800 square feet this home features a versatile floor plan ideal for both everyday living and entertaining. A charming front porch welcomes you into an inviting foyer with recessed lights and a spacious coat closet, seamlessly opening to light-filled living and dining areas with hardwood floors. The windows and slider allow you to enjoy scenic views of the expansive deck and private backyard, perfect for relaxing or hosting gatherings. The deck includes stairs leading to a patio, storage shed, and fenced yard—ideal for outdoor enjoyment. The large, table-space kitchen is a true highlight, offering abundant cabinetry, Corian countertops, a pantry, recessed lighting, a ceiling fan, and a lovely bay window that fills the space with natural light. A convenient side entrance provides easy access, making it simple to bring groceries directly into the kitchen. The primary bedroom suite offers a peaceful retreat, featuring gleaming hardwood floors, a ceiling fan, a spacious closet, and a private en-suite bath. The bathroom includes a tiled shower, vanity, and a medicine cabinet with additional storage. Three additional well-proportioned bedrooms, all with hardwood floors and overhead lighting, share a hall bathroom complete with a tub/shower combination. A linen closet with a convenient laundry chute adds function to the main level. The finished walk-out lower level expands the home’s living and entertaining space, with two separate exterior access points – a slider to the backyard and a side entry door. This level includes a spacious recreation room, a fifth bedroom, and a versatile bonus room—ideal as a home office or gym. A powder room, linen closet, dedicated laundry/utility area, and large storage room complete this well-designed lower level. Located just minutes from top-rated schools, parks, community pools, shopping, dining, houses of worship, public transportation, and major commuter routes, this home combines suburban tranquility with everyday convenience. Lovingly cared for by the same family since 1971, this is a rare opportunity to own a home in one of the area's most beloved neighborhoods. Don’t miss your chance to make it yours! Upgrades and improvements include: Freshly Painted throughout – 2025, Buffed hardwoods – 2025, Ceiling fans, recessed lights and various light fixtures – 2025, A/C - exterior unit – 2024, Hot Water Heater – 2024, Deck – 2018, Roof replaced on shed – 2018, Roof -2016.
Open House Schedule
-
Sunday, April 27, 20251:00 to 3:00 pm4/27/2025 1:00:00 PM +00:004/27/2025 3:00:00 PM +00:00Enjoy the ease and comfort of one level living in Regency Estates! 5 bedrooms, 2.5 baths and over 2800 square feet! Great location! Churchill cluster!Add to Calendar
Home Details
Home Type
- Single Family
Est. Annual Taxes
- $7,824
Year Built
- Built in 1963
Lot Details
- 9,427 Sq Ft Lot
- Wood Fence
- Back Yard Fenced
- Property is in very good condition
- Property is zoned R90
Home Design
- Rambler Architecture
- Brick Exterior Construction
- Vinyl Siding
Interior Spaces
- Property has 2 Levels
- Open Floorplan
- Ceiling Fan
- Recessed Lighting
- Entrance Foyer
- Combination Dining and Living Room
- Den
- Recreation Room
- Storage Room
- Utility Room
- Fire and Smoke Detector
Kitchen
- Eat-In Gourmet Kitchen
- Breakfast Area or Nook
- Electric Oven or Range
- Built-In Microwave
- Ice Maker
- Dishwasher
- Upgraded Countertops
- Disposal
Flooring
- Wood
- Carpet
Bedrooms and Bathrooms
- En-Suite Primary Bedroom
- En-Suite Bathroom
- Bathtub with Shower
- Walk-in Shower
Laundry
- Laundry Room
- Dryer
- Washer
- Laundry Chute
Improved Basement
- Heated Basement
- Walk-Out Basement
- Basement Fills Entire Space Under The House
- Connecting Stairway
- Interior, Rear, and Side Basement Entry
- Space For Rooms
- Laundry in Basement
- Basement Windows
Parking
- 3 Parking Spaces
- 3 Driveway Spaces
- On-Street Parking
- Rented or Permit Required
Outdoor Features
- Deck
- Patio
- Shed
- Porch
Schools
- Beverly Farms Elementary School
- Herbert Hoover Middle School
- Winston Churchill High School
Utilities
- Central Heating and Cooling System
- Vented Exhaust Fan
- Natural Gas Water Heater
Community Details
- No Home Owners Association
- Regency Estates Subdivision
Listing and Financial Details
- Tax Lot 7
- Assessor Parcel Number 160400106777
Map
Home Values in the Area
Average Home Value in this Area
Tax History
| Year | Tax Paid | Tax Assessment Tax Assessment Total Assessment is a certain percentage of the fair market value that is determined by local assessors to be the total taxable value of land and additions on the property. | Land | Improvement |
|---|---|---|---|---|
| 2024 | $7,824 | $626,867 | $0 | $0 |
| 2023 | $5,451 | $574,600 | $372,100 | $202,500 |
| 2022 | $5,177 | $573,967 | $0 | $0 |
| 2021 | $5,067 | $573,333 | $0 | $0 |
| 2020 | $5,067 | $572,700 | $372,100 | $200,600 |
| 2019 | $5,000 | $568,400 | $0 | $0 |
| 2018 | $4,944 | $564,100 | $0 | $0 |
| 2017 | $5,985 | $559,800 | $0 | $0 |
| 2016 | $5,494 | $534,200 | $0 | $0 |
| 2015 | $5,494 | $508,600 | $0 | $0 |
| 2014 | $5,494 | $483,000 | $0 | $0 |
Property History
| Date | Event | Price | Change | Sq Ft Price |
|---|---|---|---|---|
| 04/24/2025 04/24/25 | For Sale | $849,000 | -- | $394 / Sq Ft |
Deed History
| Date | Type | Sale Price | Title Company |
|---|---|---|---|
| Interfamily Deed Transfer | -- | None Available | |
| Deed | -- | -- | |
| Deed | -- | -- | |
| Deed | -- | -- |
Mortgage History
| Date | Status | Loan Amount | Loan Type |
|---|---|---|---|
| Previous Owner | $162,000 | Stand Alone Refi Refinance Of Original Loan |
Similar Homes in the area
Source: Bright MLS
MLS Number: MDMC2170538
APN: 04-00106777
- 12 Redbud Ct
- 11301 Gainsborough Rd
- 8412 Buckhannon Dr
- 7721 Mary Cassatt Dr
- 11724 Gainsborough Rd
- 11043 Candlelight Ln
- 11019 Candlelight Ln
- 11400 Emerald Park Rd
- 8803 Postoak Rd
- 7533 Heatherton Ln
- 11337 Willowbrook Dr
- 8600 Fox Run
- 11314 Emerald Park Rd
- 8519 Atwell Rd
- 10913 Deborah Dr
- 8626 Wild Olive Dr
- 8904 Liberty Ln
- 10806 Hob Nail Ct
- 8200 Bells Mill Rd
- 1399 Kimblewick Rd
