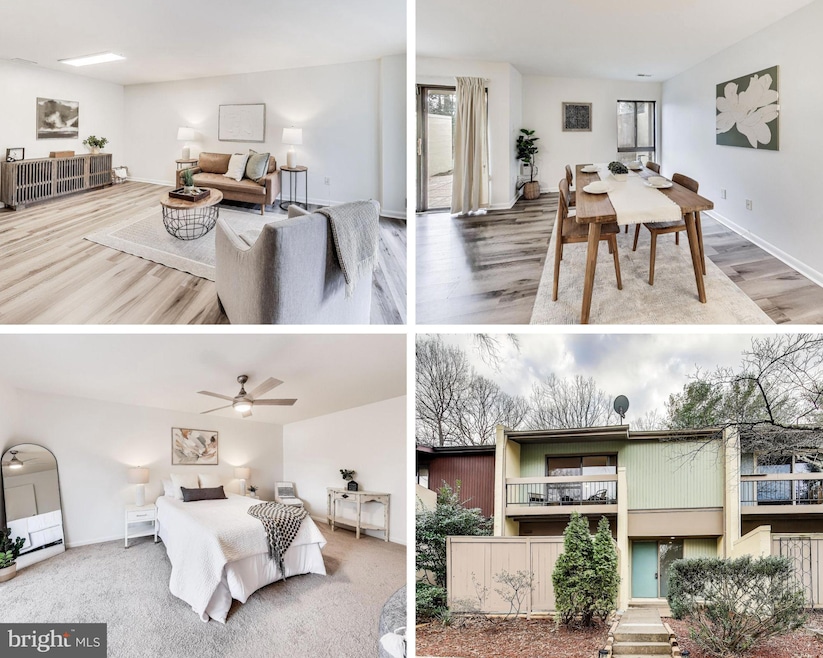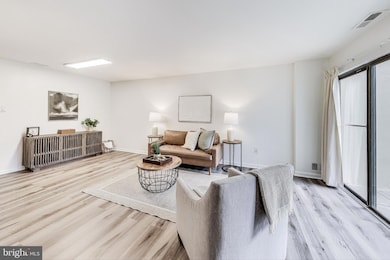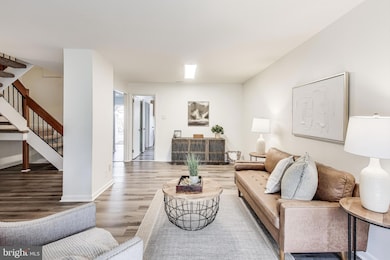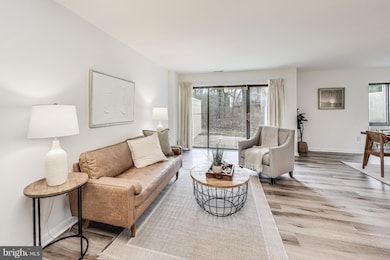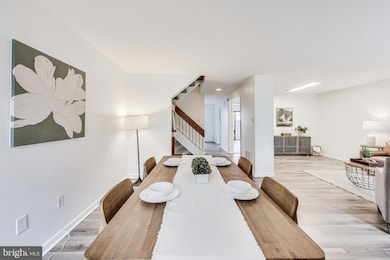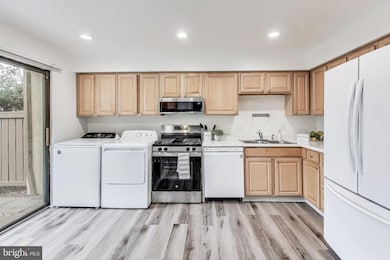
11627 Newbridge Ct Reston, VA 20191
Estimated payment $3,876/month
Highlights
- Community Pool
- Tennis Courts
- Patio
- Terraset Elementary Rated A-
- Jogging Path
- Picnic Area
About This Home
Welcome home to Newbridge! This charming contemporary townhome boasts two-levels of generously-sized and light-filled spaces in the popular suburb of Reston. Sleek plank flooring (updated in 2024) greets you at the entrance and flows seamlessly throughout the open floorplan on the main level. The spacious eat-in kitchen, that was completely renovated in 2024, features abundant cabinet space and a stunning wall of windows flooding the space with natural light. The expansive living room and dining area is a versatile, open space ideal for entertaining all of your family and friends. Upstairs, your primary bedroom retreat awaits! Here you’ll discover plush carpeted flooring (replaced in 2024), an abundance of closet space, and an en suite bathroom,. Plus, with exclusive access to your private balcony, you'll enjoy a breath of fresh air with a view that combines the calm of established community trees with the excitement of the ultramodern Google building. Both additional bedrooms include soft carpet, wide closets, and floor-to-ceiling windows, with hallway access to the second bright full bathroom. Relax on your back patio, surrounded by lush grass and mature trees, or entertain on the privacy of your fenced patio off the kitchen. Updates include: whole house paint (2024), microwave (2024), washer/dryer( 2024), stove (2024), dishwasher (2023), refrigerator (2022), HVAC (2024), roof (2018), and bathroom upgrades (2024). Enjoy the abundance of amenities offered by Newbridge and the Reston Association, including assigned parking, outdoor pools, tennis courts, playgrounds, sports fields, and trails. Minutes to Wegmans, Whole Foods, Target, Reston Town Center, Reston Community Center, Lake Anne, and Dulles Airport. Quick access to the Wiehle-Reston Metro Station, Dulles Access Road, Reston Parkway, Fairfax County Parkway, Route 28, Route 7, and I-495. Schedule a private tour of your gorgeous new home today and enjoy every moment of the year ahead!
Townhouse Details
Home Type
- Townhome
Est. Annual Taxes
- $6,464
Year Built
- Built in 1974
Lot Details
- 1,753 Sq Ft Lot
- Property is in very good condition
HOA Fees
- $128 Monthly HOA Fees
Interior Spaces
- 1,692 Sq Ft Home
- Property has 2 Levels
- Ceiling Fan
Kitchen
- Stove
- Built-In Microwave
- Ice Maker
- Dishwasher
- Disposal
Flooring
- Carpet
- Luxury Vinyl Plank Tile
Bedrooms and Bathrooms
- 3 Bedrooms
Laundry
- Laundry in unit
- Dryer
- Washer
Parking
- Off-Street Parking
- 1 Assigned Parking Space
- Unassigned Parking
Outdoor Features
- Patio
Schools
- Terraset Elementary School
- Hughes Middle School
- South Lakes High School
Utilities
- Central Heating and Cooling System
- Humidifier
- Natural Gas Water Heater
Listing and Financial Details
- Tax Lot 7
- Assessor Parcel Number 0174 11050007
Community Details
Overview
- Association fees include common area maintenance, management, pool(s), reserve funds, road maintenance, snow removal, trash
- $65 Other Monthly Fees
- Newbridge Homeowners Association
- Reston Subdivision
- Property Manager
Amenities
- Picnic Area
- Common Area
Recreation
- Tennis Courts
- Baseball Field
- Soccer Field
- Community Basketball Court
- Community Playground
- Community Pool
- Jogging Path
- Bike Trail
Pet Policy
- Limit on the number of pets
- Dogs and Cats Allowed
Map
Home Values in the Area
Average Home Value in this Area
Tax History
| Year | Tax Paid | Tax Assessment Tax Assessment Total Assessment is a certain percentage of the fair market value that is determined by local assessors to be the total taxable value of land and additions on the property. | Land | Improvement |
|---|---|---|---|---|
| 2024 | $6,434 | $533,750 | $160,000 | $373,750 |
| 2023 | $6,220 | $529,140 | $160,000 | $369,140 |
| 2022 | $5,730 | $481,350 | $150,000 | $331,350 |
| 2021 | $5,291 | $433,550 | $145,000 | $288,550 |
| 2020 | $5,014 | $407,450 | $130,000 | $277,450 |
| 2019 | $4,882 | $396,780 | $130,000 | $266,780 |
| 2018 | $4,256 | $370,080 | $116,000 | $254,080 |
| 2017 | $4,197 | $347,460 | $110,000 | $237,460 |
| 2016 | $4,189 | $347,460 | $110,000 | $237,460 |
| 2015 | $4,156 | $357,350 | $110,000 | $247,350 |
| 2014 | $3,927 | $338,350 | $105,000 | $233,350 |
Property History
| Date | Event | Price | Change | Sq Ft Price |
|---|---|---|---|---|
| 04/20/2025 04/20/25 | Price Changed | $569,900 | -1.4% | $337 / Sq Ft |
| 04/01/2025 04/01/25 | For Sale | $577,900 | +0.5% | $342 / Sq Ft |
| 03/28/2025 03/28/25 | Price Changed | $574,900 | -2.5% | $340 / Sq Ft |
| 03/13/2025 03/13/25 | Price Changed | $589,900 | -1.7% | $349 / Sq Ft |
| 01/16/2025 01/16/25 | Price Changed | $599,900 | -2.5% | $355 / Sq Ft |
| 01/02/2025 01/02/25 | For Sale | $615,000 | -- | $363 / Sq Ft |
Deed History
| Date | Type | Sale Price | Title Company |
|---|---|---|---|
| Deed | $129,000 | -- |
Mortgage History
| Date | Status | Loan Amount | Loan Type |
|---|---|---|---|
| Open | $300,000 | Credit Line Revolving | |
| Closed | $86,730 | No Value Available | |
| Closed | $33,770 | No Value Available |
Similar Homes in Reston, VA
Source: Bright MLS
MLS Number: VAFX2215928
APN: 0174-11050007
- 11627 Newbridge Ct
- 11681 Newbridge Ct
- 11711 Newbridge Ct
- 2010 Golf Course Dr
- 2157 Golf Course Dr
- 2212 Golf Course Dr
- 11687 Sunrise Square Place
- 11729 Paysons Way
- 1949 Roland Clarke Place
- 1953 Roland Clarke Place
- 11714 Paysons Way
- 11770 Sunrise Valley Dr Unit 420
- 11770 Sunrise Valley Dr Unit 120
- 11760 Sunrise Valley Dr Unit 1009
- 11760 Sunrise Valley Dr Unit 911
- 11506 Purple Beech Dr
- 2035 Royal Fern Ct Unit 2B
- 2066 Royal Fern Ct Unit 1B
- 11801 Coopers Ct
- 11918 Barrel Cooper Ct
