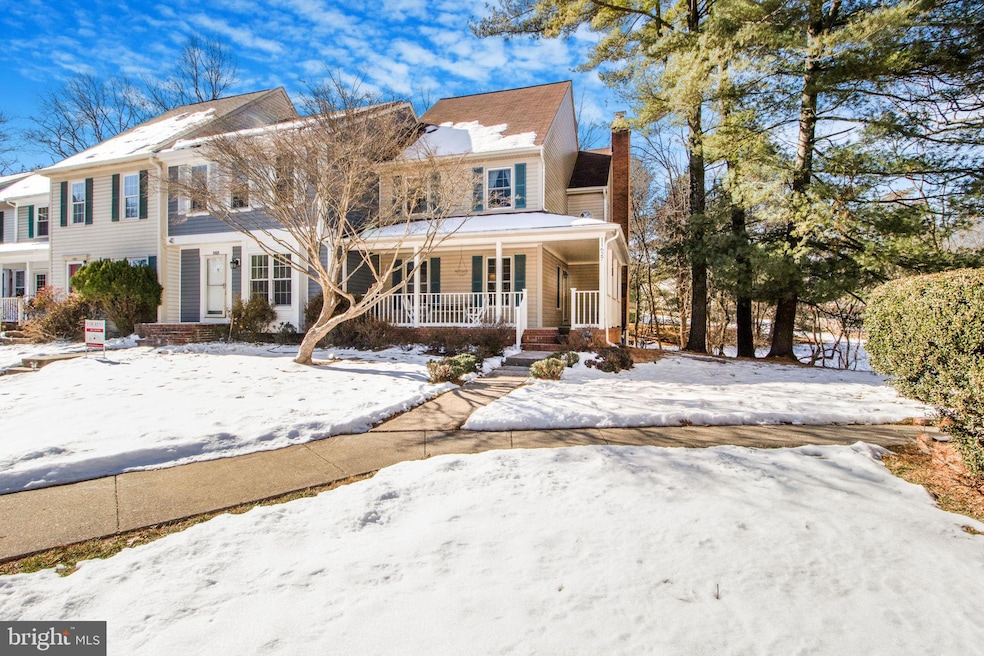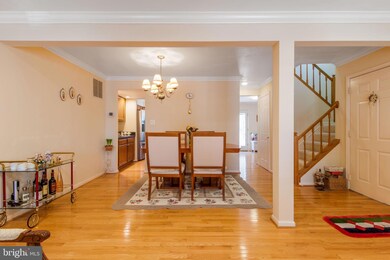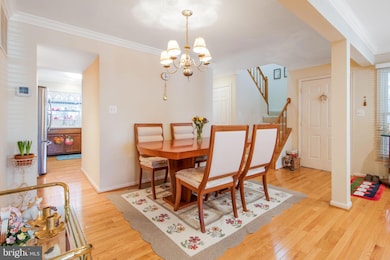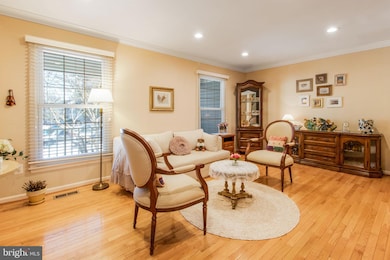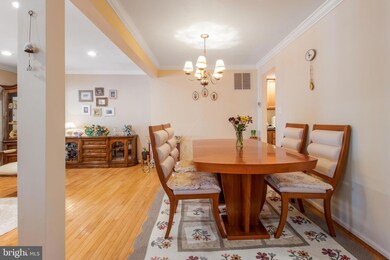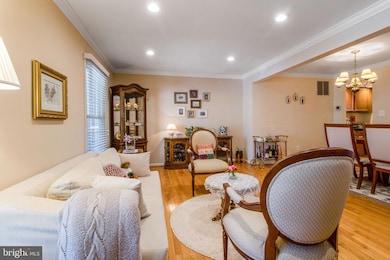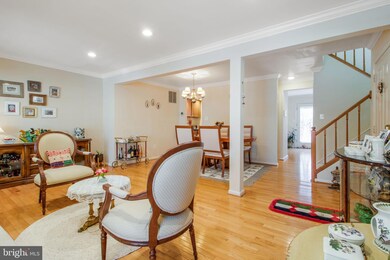
11627 Pleasant Meadow Dr North Potomac, MD 20878
Highlights
- View of Trees or Woods
- Open Floorplan
- Wood Flooring
- Travilah Elementary Rated A
- Colonial Architecture
- Community Pool
About This Home
As of February 2025Rarely available beautifully maintained 4-level end unit townhouse with wrap-around front porch. Hardwood floors on entire first floor with spacious open floor plan. Gourmet kitchen with updated stainless steel appliances, butler's pantry, nice & cozy breakfast table area walking to the beautiful private wooded view with a large double deck with stairs to the backyard. Fully finished updated (2025) walkout basement with stone patio of the fully fenced backyard. Updated lists - Roof (2017), siding (2017), gutter & downspout (2017), window (2017), hot water heater (2024) & HVAC (2014). Wootton HS district. This is a MUST SEE!!
**Offer due by at 12 noon on Tuesday (2/4)**
Townhouse Details
Home Type
- Townhome
Est. Annual Taxes
- $6,305
Year Built
- Built in 1986
Lot Details
- 2,442 Sq Ft Lot
- Property is in very good condition
HOA Fees
- $228 Monthly HOA Fees
Home Design
- Colonial Architecture
- Brick Foundation
- Frame Construction
- Shingle Roof
- Asphalt Roof
- Concrete Perimeter Foundation
Interior Spaces
- Property has 3 Levels
- Open Floorplan
- Ceiling Fan
- Skylights
- Recessed Lighting
- Wood Burning Fireplace
- Fireplace With Glass Doors
- Brick Fireplace
- Window Treatments
- Views of Woods
Kitchen
- Butlers Pantry
- Electric Oven or Range
- Built-In Microwave
- Dishwasher
- Stainless Steel Appliances
- Disposal
Flooring
- Wood
- Carpet
- Laminate
Bedrooms and Bathrooms
- 3 Bedrooms
Laundry
- Front Loading Dryer
- Front Loading Washer
Finished Basement
- Walk-Out Basement
- Laundry in Basement
- Natural lighting in basement
Home Security
Parking
- Parking Lot
- Unassigned Parking
Schools
- Travilah Elementary School
- Robert Frost Middle School
- Thomas S. Wootton High School
Utilities
- Forced Air Heating and Cooling System
- 60 Gallon+ Electric Water Heater
Listing and Financial Details
- Tax Lot 43
- Assessor Parcel Number 160602404170
Community Details
Overview
- Association fees include lawn maintenance, pool(s), reserve funds, road maintenance, snow removal, trash
- Potomac Farm HOA
- Dufief Mill Brook Subdivision
- Property Manager
Recreation
- Community Pool
Pet Policy
- Pets Allowed
Security
- Fire and Smoke Detector
Map
Home Values in the Area
Average Home Value in this Area
Property History
| Date | Event | Price | Change | Sq Ft Price |
|---|---|---|---|---|
| 02/20/2025 02/20/25 | Sold | $688,000 | +10.1% | $333 / Sq Ft |
| 02/04/2025 02/04/25 | Pending | -- | -- | -- |
| 01/30/2025 01/30/25 | For Sale | $625,000 | -- | $302 / Sq Ft |
Tax History
| Year | Tax Paid | Tax Assessment Tax Assessment Total Assessment is a certain percentage of the fair market value that is determined by local assessors to be the total taxable value of land and additions on the property. | Land | Improvement |
|---|---|---|---|---|
| 2024 | $6,305 | $516,800 | $241,500 | $275,300 |
| 2023 | $5,272 | $488,567 | $0 | $0 |
| 2022 | $3,710 | $460,333 | $0 | $0 |
| 2021 | $4,354 | $432,100 | $230,000 | $202,100 |
| 2020 | $4,320 | $430,933 | $0 | $0 |
| 2019 | $4,295 | $429,767 | $0 | $0 |
| 2018 | $4,176 | $428,600 | $230,000 | $198,600 |
| 2017 | $4,092 | $413,100 | $0 | $0 |
| 2016 | $3,566 | $397,600 | $0 | $0 |
| 2015 | $3,566 | $382,100 | $0 | $0 |
| 2014 | $3,566 | $379,867 | $0 | $0 |
Mortgage History
| Date | Status | Loan Amount | Loan Type |
|---|---|---|---|
| Previous Owner | $50,000 | Credit Line Revolving | |
| Previous Owner | $384,000 | Purchase Money Mortgage | |
| Previous Owner | $384,000 | Purchase Money Mortgage | |
| Previous Owner | $150,000 | Credit Line Revolving |
Deed History
| Date | Type | Sale Price | Title Company |
|---|---|---|---|
| Deed | $688,000 | Rsi Title | |
| Deed | $688,000 | Rsi Title | |
| Deed | -- | -- | |
| Deed | -- | -- | |
| Deed | $480,000 | -- | |
| Deed | $480,000 | -- | |
| Deed | $365,000 | -- | |
| Deed | $255,000 | -- | |
| Deed | $236,000 | -- | |
| Deed | -- | -- |
Similar Homes in the area
Source: Bright MLS
MLS Number: MDMC2163448
APN: 06-02404170
- 11620 Pleasant Meadow Dr
- 5 Paramus Ct
- 11628 Paramus Dr
- 11449 Frances Green Dr
- 14320 Rich Branch Dr
- 11628 Ranch Ln
- 11631 Ranch Ln
- 11632 Ranch Ln
- 2 Rich Branch Ct
- 11920 Foal Ln
- 11908 Filly Ln
- 1 Freas Ct
- 6 Antigone Ct
- 14010 Welland Terrace
- 13722 Travilah Rd
- 10905 Cartwright Place
- 14600 Quince Orchard Rd
- 14525 Settlers Landing Way
- 14009 Kip Terrace
- 11135 Captains Walk Ct
