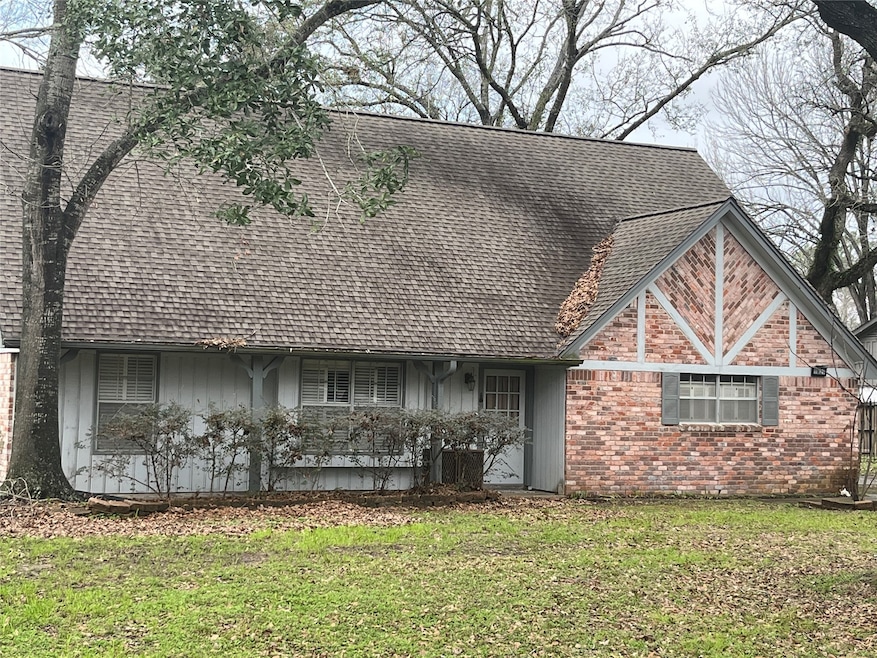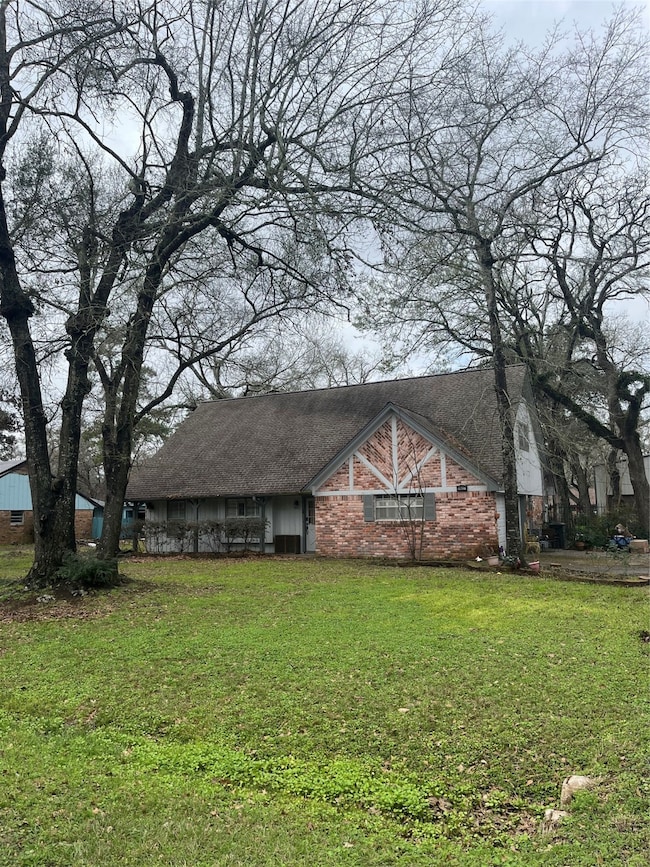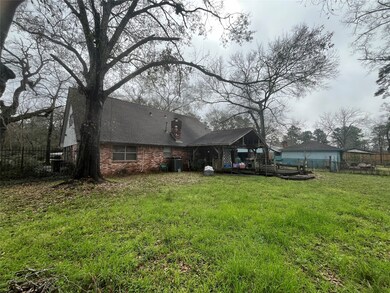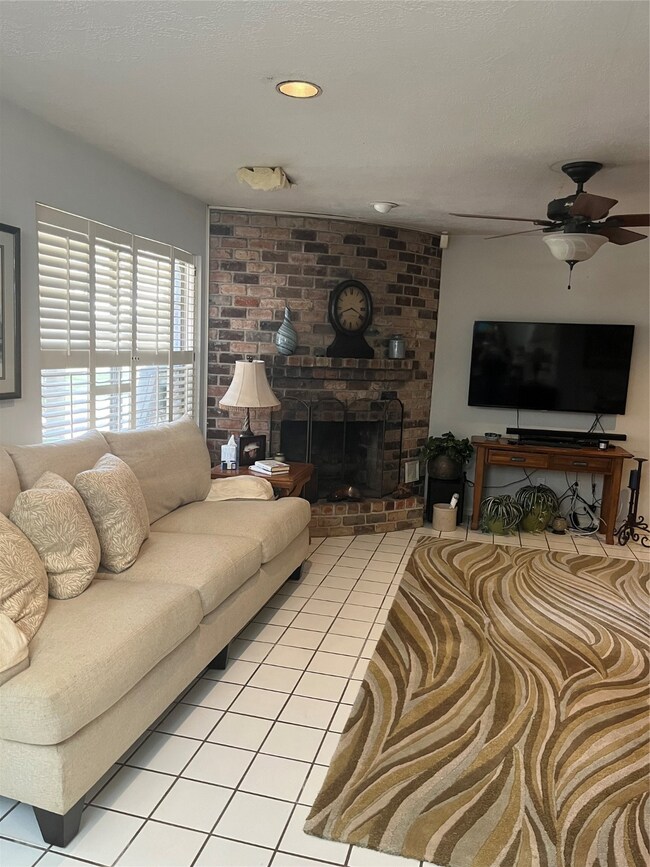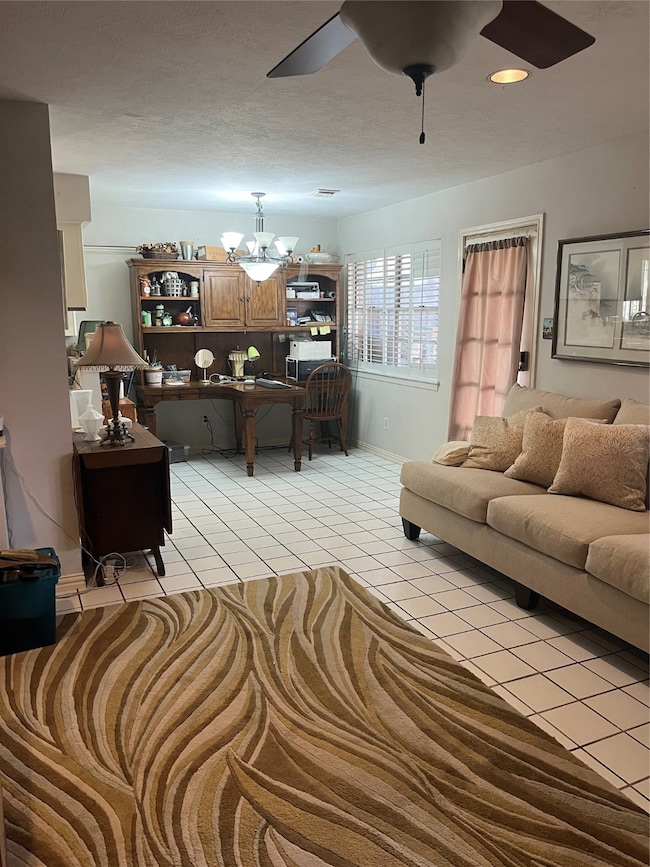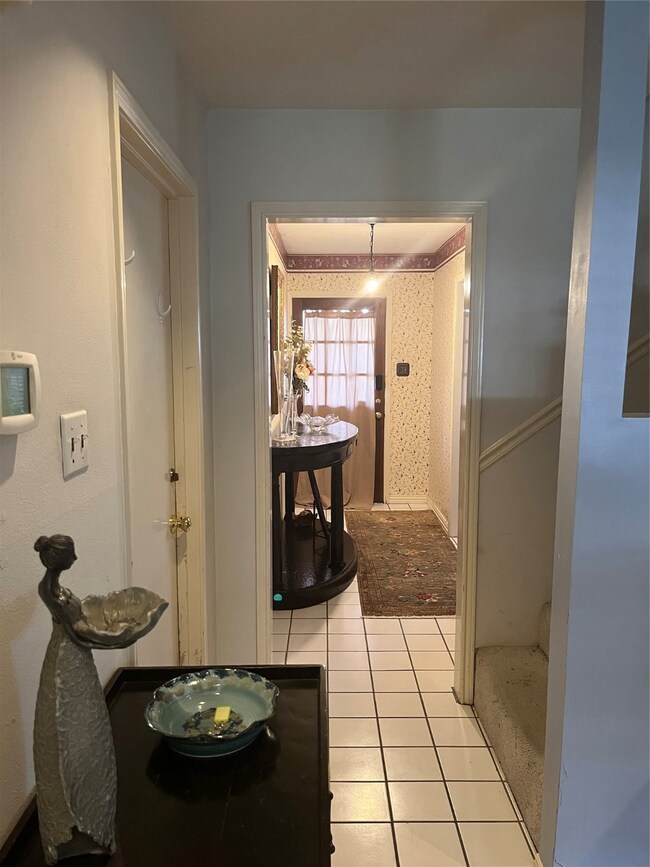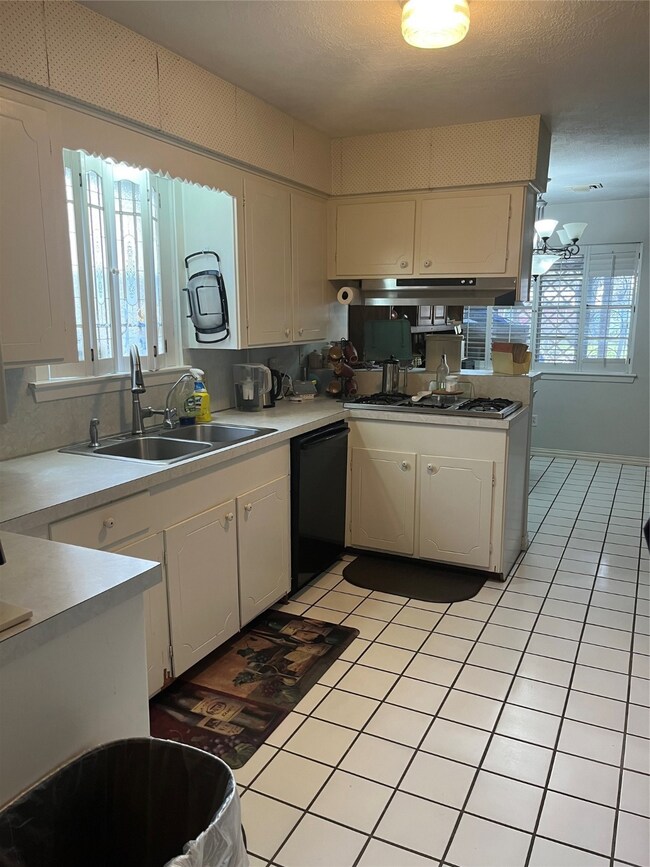
11627 Timber Hollow Houston, TX 77065
Estimated payment $2,332/month
Highlights
- RV Access or Parking
- Traditional Architecture
- Home Office
- Arnold Middle School Rated A
- 1 Fireplace
- Separate Outdoor Workshop
About This Home
This 3 bedrooms 2 bath home, sits on a half-acre lot, with No Restrictions, no HOA fees. 2 Primary bedrooms 1 downstairs and 1 upstairs, 1 additional bedroom upstairs with walk-in closets. 3 closets in hallway between bedrooms. Attic entry in 3rd bedroom closet has floor for storage installed the length of the home. Double ovens. It has a huge 30x40 workshop with 3 rollup doors, perfect for running a business, working on projects, or storing RV's, boats or multiple vehicles. The home needs to be customized to your liking with endless possibilities. This property is perfect for business and home life together. Workshop is wired for commercial use with numerous outlets around the building. As is sale, no repairs.
Home Details
Home Type
- Single Family
Est. Annual Taxes
- $4,581
Year Built
- Built in 1961
Lot Details
- 0.52 Acre Lot
- Back Yard Fenced
Parking
- 2 Car Attached Garage
- Oversized Parking
- Workshop in Garage
- RV Access or Parking
Home Design
- Traditional Architecture
- Brick Exterior Construction
- Slab Foundation
- Composition Roof
Interior Spaces
- 2,576 Sq Ft Home
- 2-Story Property
- 1 Fireplace
- Entrance Foyer
- Family Room Off Kitchen
- Living Room
- Home Office
- Utility Room
- Washer and Gas Dryer Hookup
Kitchen
- Electric Oven
- Gas Cooktop
- Microwave
- Dishwasher
Flooring
- Carpet
- Tile
Bedrooms and Bathrooms
- 3 Bedrooms
- 2 Full Bathrooms
Outdoor Features
- Separate Outdoor Workshop
Schools
- Danish Elementary School
- Arnold Middle School
- Cy-Fair High School
Utilities
- Central Heating and Cooling System
- Heating System Uses Gas
- Septic Tank
Community Details
- Edgewood Estates R/P Subdivision
Map
Home Values in the Area
Average Home Value in this Area
Tax History
| Year | Tax Paid | Tax Assessment Tax Assessment Total Assessment is a certain percentage of the fair market value that is determined by local assessors to be the total taxable value of land and additions on the property. | Land | Improvement |
|---|---|---|---|---|
| 2023 | $4,581 | $287,310 | $93,861 | $193,449 |
| 2022 | $4,811 | $262,124 | $93,861 | $168,263 |
| 2021 | $4,600 | $219,992 | $93,861 | $126,131 |
| 2020 | $4,363 | $202,507 | $93,861 | $108,646 |
| 2019 | $4,172 | $186,616 | $73,505 | $113,111 |
| 2018 | $1,861 | $213,002 | $73,505 | $139,497 |
| 2017 | $3,919 | $213,002 | $73,505 | $139,497 |
| 2016 | $3,563 | $171,714 | $56,543 | $115,171 |
| 2015 | $2,183 | $157,039 | $56,543 | $100,496 |
| 2014 | $2,183 | $131,662 | $56,543 | $75,119 |
Property History
| Date | Event | Price | Change | Sq Ft Price |
|---|---|---|---|---|
| 04/05/2025 04/05/25 | Pending | -- | -- | -- |
| 03/05/2025 03/05/25 | For Sale | $350,000 | -- | $136 / Sq Ft |
Deed History
| Date | Type | Sale Price | Title Company |
|---|---|---|---|
| Warranty Deed | -- | -- |
Mortgage History
| Date | Status | Loan Amount | Loan Type |
|---|---|---|---|
| Open | $76,000 | Stand Alone First | |
| Closed | $60,000 | No Value Available |
Similar Homes in Houston, TX
Source: Houston Association of REALTORS®
MLS Number: 36497778
APN: 0903640000037
- 11126 Timber Crest Dr
- 11104 Timber Crest Dr
- 11502 Glenora Dr
- 11009 Tall Timbers Dr
- 11314 Tower Oaks Blvd
- 11203 Cypress Way Dr
- 11502 Mile Dr
- 11926 Beverly Dr
- 11715 Bexhill Dr
- 12119 A Beverly Dr
- 12126 Cyprus Field
- 12119 Beverly Dr
- 11903 Bexhill Dr
- 11006 Knobbley Oak Ct
- 10927 Woodedge Dr
- 11719 Dermott Dr
- 10507 Knoll Bend Ln
- 12002 Bexhill Dr
- 11719 Emerald Woods Dr
- 11306 Willow Field Dr
