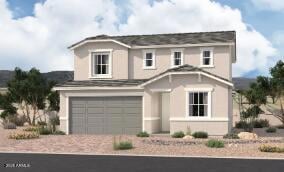
11627 W Green Dr Youngtown, AZ 85363
Youngtown NeighborhoodEstimated payment $2,462/month
Highlights
- Contemporary Architecture
- Double Pane Windows
- Cooling Available
- Eat-In Kitchen
- Dual Vanity Sinks in Primary Bathroom
- 4-minute walk to Uribe Park
About This Home
Move right into this charming Citrine home! The thoughtfully designed kitchen features 42'' cabinets, quartz countertops, a tile backsplash, a spacious island, and an adjacent dining area. Enjoy the open-concept great room, a convenient powder room, and a main-floor office space. Upstairs, the primary suite boasts a large walk-in closet and a private bath with dual sinks. Two secondary bedrooms share a full bath, with a laundry room with storage room nearby for added convenience, as well as a large loft. Relax on the covered patio, and appreciate tile flooring in select areas. Don't miss this move-in-ready gem!
Home Details
Home Type
- Single Family
Est. Annual Taxes
- $196
Year Built
- Built in 2025 | Under Construction
Lot Details
- 4,323 Sq Ft Lot
- Desert faces the front of the property
- Block Wall Fence
- Sprinklers on Timer
HOA Fees
- $74 Monthly HOA Fees
Parking
- 2 Car Garage
Home Design
- Contemporary Architecture
- Wood Frame Construction
- Tile Roof
- Stucco
Interior Spaces
- 1,880 Sq Ft Home
- 2-Story Property
- Ceiling height of 9 feet or more
- Double Pane Windows
- ENERGY STAR Qualified Windows with Low Emissivity
- Vinyl Clad Windows
- Washer and Dryer Hookup
Kitchen
- Eat-In Kitchen
- Breakfast Bar
- Built-In Microwave
- Kitchen Island
Flooring
- Carpet
- Tile
Bedrooms and Bathrooms
- 3 Bedrooms
- 2.5 Bathrooms
- Dual Vanity Sinks in Primary Bathroom
Eco-Friendly Details
- ENERGY STAR Qualified Equipment for Heating
Schools
- Luke Elementary School
- Dysart Middle School
- Dysart High School
Utilities
- Cooling Available
- Heating Available
- Water Softener
- Cable TV Available
Listing and Financial Details
- Tax Lot 15
- Assessor Parcel Number 501-46-870
Community Details
Overview
- Association fees include ground maintenance
- Trestle Mngmt Association, Phone Number (480) 422-0888
- Built by Richmond American
- Enclave Off Olive Subdivision, Citrine Floorplan
- FHA/VA Approved Complex
Recreation
- Community Playground
- Bike Trail
Map
Home Values in the Area
Average Home Value in this Area
Tax History
| Year | Tax Paid | Tax Assessment Tax Assessment Total Assessment is a certain percentage of the fair market value that is determined by local assessors to be the total taxable value of land and additions on the property. | Land | Improvement |
|---|---|---|---|---|
| 2025 | $196 | $1,174 | $1,174 | -- |
| 2024 | $191 | $1,118 | $1,118 | -- |
| 2023 | $191 | $2,265 | $2,265 | $0 |
| 2022 | $404 | $4,030 | $4,030 | $0 |
Property History
| Date | Event | Price | Change | Sq Ft Price |
|---|---|---|---|---|
| 04/08/2025 04/08/25 | Price Changed | $424,995 | -2.3% | $226 / Sq Ft |
| 03/11/2025 03/11/25 | For Sale | $434,995 | -- | $231 / Sq Ft |
Deed History
| Date | Type | Sale Price | Title Company |
|---|---|---|---|
| Special Warranty Deed | $4,588,000 | Thomas Title & Escrow |
Similar Homes in Youngtown, AZ
Source: Arizona Regional Multiple Listing Service (ARMLS)
MLS Number: 6833510
APN: 501-46-870
- 11623 W Green Dr
- 11631 W Green Dr
- 11619 W Green Dr
- 11635 W Beck Dr
- 11611 W Green Dr
- 11627 W Beck Dr
- 9058 N 116th Ln
- 11605 W Green Dr
- 11615 W Beck Dr
- 11601 W Green Dr
- 11611 W Beck Dr
- 9042 N 116th Ln
- 11546 W Retheford Rd
- 11592 W Vogel Ave
- 10177 N 115th Dr
- 8813 N 112th Ave
- 11621 W Cheryl Dr
- 11138 W Hatcher Rd
- 11322 W Diana Ave
- 9255 N 111th Ave Unit 254
