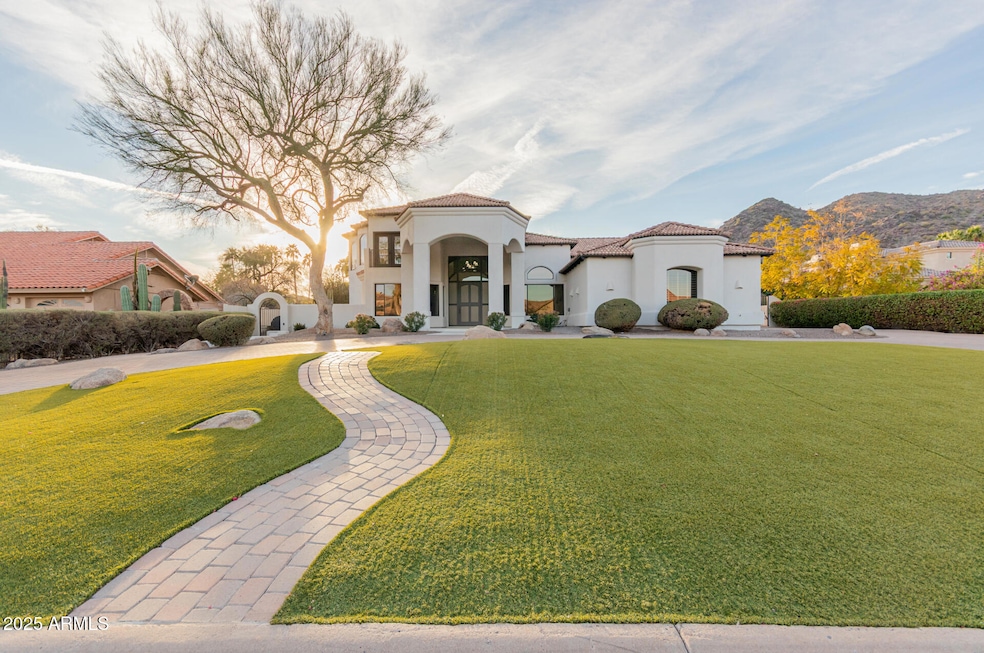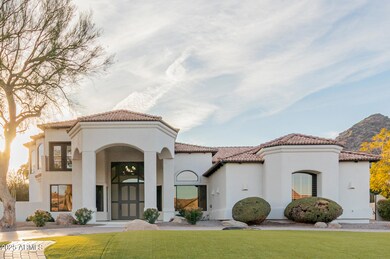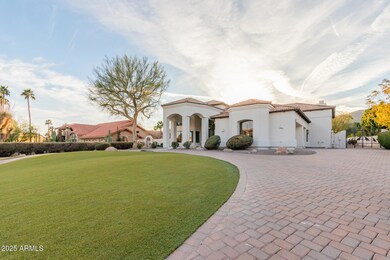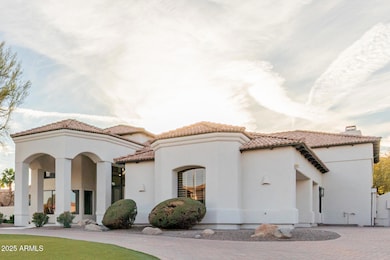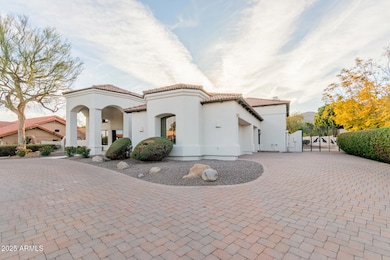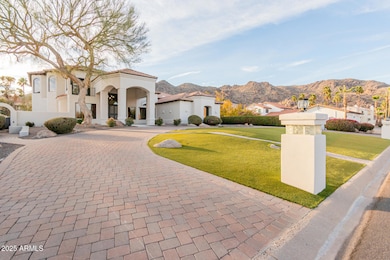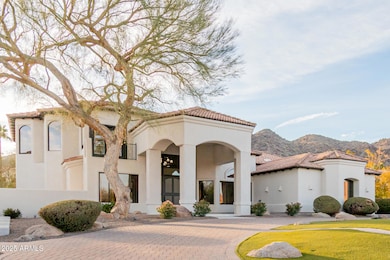
11628 S Warcloud Ct Phoenix, AZ 85044
Ahwatukee NeighborhoodEstimated payment $12,643/month
Highlights
- Heated Spa
- RV Gated
- 0.56 Acre Lot
- Kyrene de la Colina Elementary School Rated A-
- City Lights View
- Fireplace in Primary Bedroom
About This Home
Completely Renovated. Total upgrades cost $450,000. Outstanding basement residence on a private cul-de-sac! Circular driveway, mountain views, manicured landscaping, 3-car sided garage, paver driveway, ample porch, & RV gate. Immaculate interior exudes charm & elegance with its wood floors, thick baseboards, high ceilings, clerestory windows, arched doorways, & modern light fixtures. Entertain guests in the formal living & dining rooms or have intimate gatherings in the family room boasting a wet/wine bar & fireplace. Chef's kitchen has a plethora of cabinets, quartz counters, a center island w/breakfast bar, high-end appliances, a tile backsplash, a beamed ceiling, & sunny breakfast nook. Private den w/surround sound, upscale baths w/designer touches, loft w/balcony access, generous size bedrooms, great media room, & large walk-out basement w/wet bar. Each room is a work of art! Romantic owner's suite features a fireplace, French doors to a balcony, a wood-accented ceiling, & lavish bathroom. Dual vanities, freestanding tub, glass enclosure tiled shower, & oversized walk-in closet. The backyard offers a full-length covered patio w/fireplace, blue pool w/boulder waterfall, heated spa, artificial turf, Ramada, a cement bench, & shade trees. Words don't make it justice. You must see it!
Home Details
Home Type
- Single Family
Est. Annual Taxes
- $10,858
Year Built
- Built in 1994
Lot Details
- 0.56 Acre Lot
- Cul-De-Sac
- Desert faces the front and back of the property
- Block Wall Fence
- Artificial Turf
- Grass Covered Lot
HOA Fees
- $17 Monthly HOA Fees
Parking
- 3 Car Garage
- Side or Rear Entrance to Parking
- RV Gated
Property Views
- City Lights
- Mountain
Home Design
- Santa Barbara Architecture
- Wood Frame Construction
- Tile Roof
- Stucco
Interior Spaces
- 5,429 Sq Ft Home
- 2-Story Property
- Wet Bar
- Vaulted Ceiling
- Ceiling Fan
- Family Room with Fireplace
- 3 Fireplaces
- Finished Basement
- Basement Fills Entire Space Under The House
- Washer and Dryer Hookup
Kitchen
- Kitchen Updated in 2024
- Breakfast Bar
- Kitchen Island
Flooring
- Floors Updated in 2024
- Wood
- Carpet
- Vinyl
Bedrooms and Bathrooms
- 5 Bedrooms
- Fireplace in Primary Bedroom
- Bathroom Updated in 2024
- Primary Bathroom is a Full Bathroom
- 3.5 Bathrooms
- Dual Vanity Sinks in Primary Bathroom
- Bathtub With Separate Shower Stall
Pool
- Pool Updated in 2025
- Heated Spa
- Private Pool
Outdoor Features
- Balcony
- Outdoor Fireplace
Schools
- Kyrene De La Colina Elementary School
- Kyrene Centennial Middle School
- Mountain Pointe High School
Utilities
- Cooling Available
- Zoned Heating
- High Speed Internet
- Cable TV Available
Listing and Financial Details
- Tax Lot 4934
- Assessor Parcel Number 301-56-616
Community Details
Overview
- Association fees include ground maintenance
- Cornerstone Association, Phone Number (602) 433-0331
- Ace Association, Phone Number (602) 433-0331
- Association Phone (602) 433-0331
- Ahwatukee Custom Estates 4 Subdivision
Recreation
- Bike Trail
Map
Home Values in the Area
Average Home Value in this Area
Tax History
| Year | Tax Paid | Tax Assessment Tax Assessment Total Assessment is a certain percentage of the fair market value that is determined by local assessors to be the total taxable value of land and additions on the property. | Land | Improvement |
|---|---|---|---|---|
| 2025 | $10,858 | $106,077 | -- | -- |
| 2024 | $10,643 | $101,026 | -- | -- |
| 2023 | $10,643 | $120,060 | $24,010 | $96,050 |
| 2022 | $10,188 | $94,800 | $18,960 | $75,840 |
| 2021 | $10,449 | $87,270 | $17,450 | $69,820 |
| 2020 | $10,514 | $85,610 | $17,120 | $68,490 |
| 2019 | $10,269 | $82,080 | $16,410 | $65,670 |
| 2018 | $10,471 | $82,250 | $16,450 | $65,800 |
| 2017 | $10,056 | $85,850 | $17,170 | $68,680 |
| 2016 | $10,139 | $87,100 | $17,420 | $69,680 |
| 2015 | $9,101 | $81,870 | $16,370 | $65,500 |
Property History
| Date | Event | Price | Change | Sq Ft Price |
|---|---|---|---|---|
| 04/07/2025 04/07/25 | Pending | -- | -- | -- |
| 03/30/2025 03/30/25 | Price Changed | $2,100,000 | -15.2% | $387 / Sq Ft |
| 03/12/2025 03/12/25 | Price Changed | $2,475,000 | -1.0% | $456 / Sq Ft |
| 02/22/2025 02/22/25 | For Sale | $2,500,000 | -- | $460 / Sq Ft |
Deed History
| Date | Type | Sale Price | Title Company |
|---|---|---|---|
| Special Warranty Deed | $710,000 | Lsi Title Agency | |
| Trustee Deed | $700,001 | None Available | |
| Warranty Deed | -- | Security Title Agency | |
| Warranty Deed | -- | Security Title Agency |
Mortgage History
| Date | Status | Loan Amount | Loan Type |
|---|---|---|---|
| Open | $115,500 | Future Advance Clause Open End Mortgage | |
| Open | $417,000 | New Conventional | |
| Previous Owner | $478,000 | Credit Line Revolving | |
| Previous Owner | $594,000 | Unknown | |
| Previous Owner | $430,000 | No Value Available |
Similar Homes in the area
Source: Arizona Regional Multiple Listing Service (ARMLS)
MLS Number: 6825173
APN: 301-56-616
- 11821 S Tuzigoot Ct
- 11827 S Tuzigoot Ct
- 11827 S Montezuma Ct
- 12015 S Tuzigoot Dr
- 11809 S Montezuma Ct
- 3413 E Equestrian Trail
- 3342 E Suncrest Ct
- 3731 E Equestrian Trail
- 3826 E Equestrian Trail
- 12436 S 38th Place
- 3741 E Tonto Ct
- 3439 E Tonto Dr
- 3926 E Coconino St
- 12037 S Bannock St
- 4029 E La Puente Ave
- 4116 E Yowy St
- 13246 S 34th Way
- 12826 S 40th Place
- 12838 S 40th Place
- 4242 E Sacaton St
