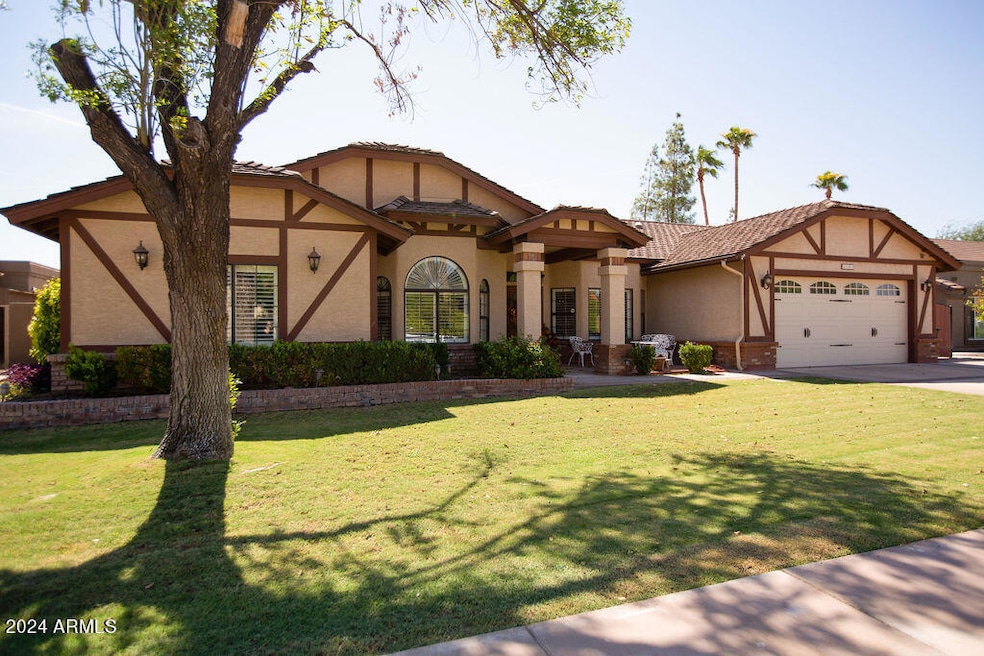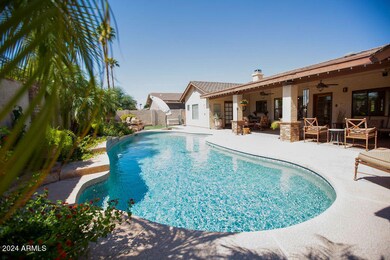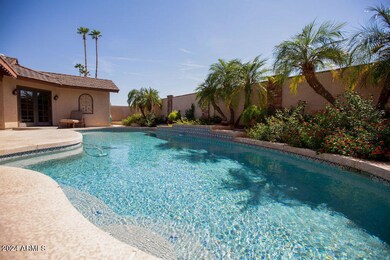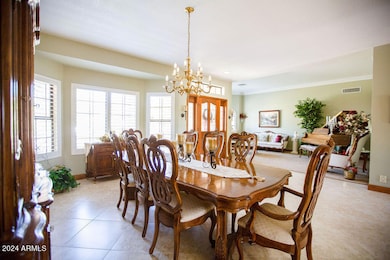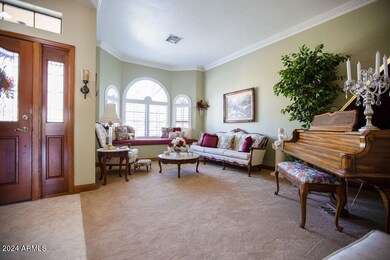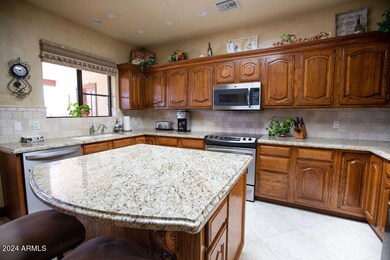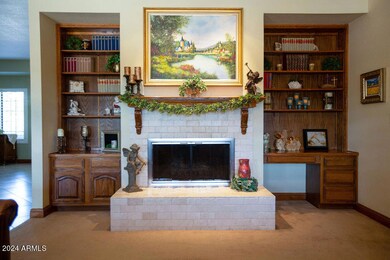
1163 E Knight Ln Tempe, AZ 85284
South Tempe NeighborhoodHighlights
- Private Pool
- RV Hookup
- Fireplace in Primary Bedroom
- C I Waggoner School Rated A-
- Two Primary Bathrooms
- Granite Countertops
About This Home
As of February 2025Don't miss a rare opportunity to live in this highly sought-after south Tempe neighborhood! This beautiful custom home is nestled in the heart of south Tempe and has all of the traditional charm that is characteristic of the area, complete with 4 spacious bedrooms and a convenient split master bedroom layout. Both master bedrooms have en suite bathrooms, one complete with a built-in Murphy Bed, and the 4th bedroom is large enough to be a third master bedroom as well. You will enjoy relaxing in your backyard oasis, which boasts a large covered patio, sparkling pool, built-in fireplace, mister system and synthetic turf. The side yard has room for your RV and even has a dedicated RV electrical outlet. Other features include: no HOA, central vacuum, new hot water heater, walk-in pantry, no neighbor in back, fireplace in master and living room, and so much more!
Home Details
Home Type
- Single Family
Est. Annual Taxes
- $4,949
Year Built
- Built in 1987
Lot Details
- 10,341 Sq Ft Lot
- Block Wall Fence
- Artificial Turf
- Misting System
- Front and Back Yard Sprinklers
- Sprinklers on Timer
- Grass Covered Lot
Parking
- 2 Car Direct Access Garage
- 4 Open Parking Spaces
- Garage ceiling height seven feet or more
- RV Hookup
Home Design
- Brick Exterior Construction
- Wood Frame Construction
- Tile Roof
- Concrete Roof
- Stucco
Interior Spaces
- 3,200 Sq Ft Home
- 1-Story Property
- Central Vacuum
- Ceiling Fan
- Double Pane Windows
- Solar Screens
- Living Room with Fireplace
- 2 Fireplaces
- Intercom
- Washer and Dryer Hookup
Kitchen
- Eat-In Kitchen
- Breakfast Bar
- Built-In Microwave
- Kitchen Island
- Granite Countertops
Flooring
- Carpet
- Tile
Bedrooms and Bathrooms
- 4 Bedrooms
- Fireplace in Primary Bedroom
- Two Primary Bathrooms
- Primary Bathroom is a Full Bathroom
- 3 Bathrooms
- Dual Vanity Sinks in Primary Bathroom
- Bathtub With Separate Shower Stall
Outdoor Features
- Private Pool
- Patio
- Outdoor Fireplace
Schools
- C I Waggoner Elementary School
- Kyrene Middle School
- Corona Del Sol High School
Utilities
- Refrigerated Cooling System
- Heating unit installed on the ceiling
- High Speed Internet
- Cable TV Available
Additional Features
- No Interior Steps
- Property is near a bus stop
Listing and Financial Details
- Tax Lot 117
- Assessor Parcel Number 301-51-495
Community Details
Overview
- No Home Owners Association
- Association fees include no fees
- Sandahl Homes Tempe Amd Subdivision
Recreation
- Community Playground
Map
Home Values in the Area
Average Home Value in this Area
Property History
| Date | Event | Price | Change | Sq Ft Price |
|---|---|---|---|---|
| 02/18/2025 02/18/25 | Sold | $825,000 | -2.9% | $258 / Sq Ft |
| 01/20/2025 01/20/25 | Pending | -- | -- | -- |
| 01/17/2025 01/17/25 | Price Changed | $849,900 | -4.4% | $266 / Sq Ft |
| 11/16/2024 11/16/24 | Price Changed | $889,000 | -2.8% | $278 / Sq Ft |
| 10/10/2024 10/10/24 | Price Changed | $915,000 | -3.7% | $286 / Sq Ft |
| 09/18/2024 09/18/24 | For Sale | $950,000 | -- | $297 / Sq Ft |
Tax History
| Year | Tax Paid | Tax Assessment Tax Assessment Total Assessment is a certain percentage of the fair market value that is determined by local assessors to be the total taxable value of land and additions on the property. | Land | Improvement |
|---|---|---|---|---|
| 2025 | $5,087 | $53,807 | -- | -- |
| 2024 | $4,949 | $51,245 | -- | -- |
| 2023 | $4,949 | $63,320 | $12,660 | $50,660 |
| 2022 | $4,691 | $49,770 | $9,950 | $39,820 |
| 2021 | $4,809 | $46,720 | $9,340 | $37,380 |
| 2020 | $4,690 | $45,120 | $9,020 | $36,100 |
| 2019 | $4,533 | $41,370 | $8,270 | $33,100 |
| 2018 | $4,377 | $40,470 | $8,090 | $32,380 |
| 2017 | $4,186 | $39,300 | $7,860 | $31,440 |
| 2016 | $4,228 | $39,300 | $7,860 | $31,440 |
| 2015 | $3,853 | $39,300 | $7,860 | $31,440 |
Mortgage History
| Date | Status | Loan Amount | Loan Type |
|---|---|---|---|
| Open | $660,000 | New Conventional | |
| Previous Owner | $30,000 | Unknown | |
| Previous Owner | $200,000 | Credit Line Revolving | |
| Previous Owner | $150,000 | Credit Line Revolving | |
| Previous Owner | $178,000 | New Conventional | |
| Previous Owner | $55,000 | Credit Line Revolving |
Deed History
| Date | Type | Sale Price | Title Company |
|---|---|---|---|
| Warranty Deed | $825,000 | First American Title Insurance |
Similar Homes in Tempe, AZ
Source: Arizona Regional Multiple Listing Service (ARMLS)
MLS Number: 6755537
APN: 301-51-495
- 7833 S Terrace Rd
- 1155 E Louis Way
- 930 E Citation Ln
- 1401 E Brentrup Dr
- 1354 E Brentrup Dr
- 7520 S Jentilly Ln
- 616 E Carver Rd
- 1440 E Secretariat Dr
- 1348 E Chilton Dr
- 7412 S Elm St
- 501 E Sunburst Ln
- 1026 E Chilton Dr
- 7425 S La Rosa Dr
- 1139 E Stephens Dr
- 1702 E Mcnair Dr
- 7416 S Mcallister Ave
- 1348 E Los Arboles Dr
- 1508 E Todd Dr
- 8272 S Pecan Grove Cir
- 8242 S Kachina Dr
