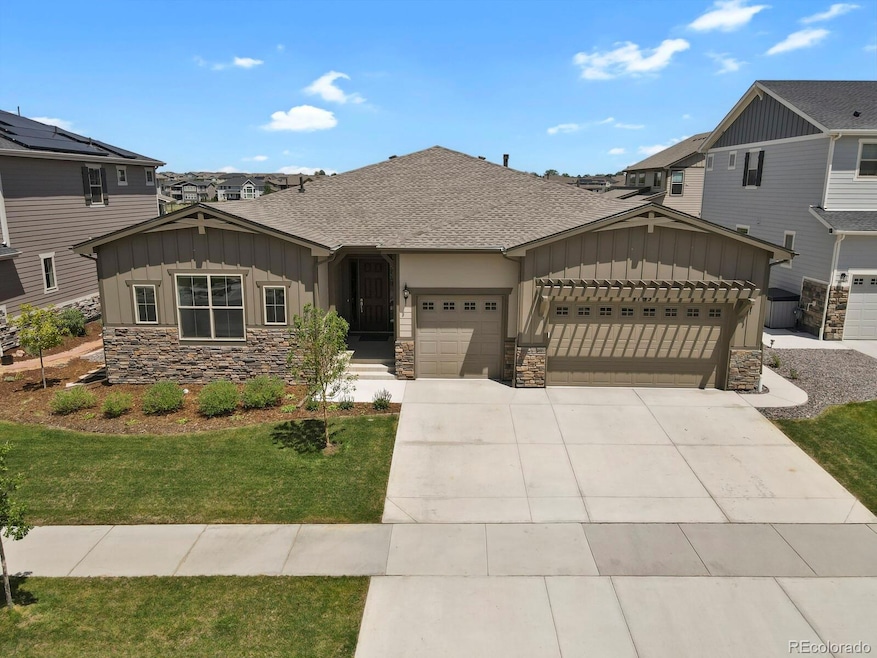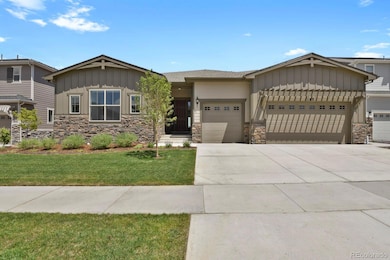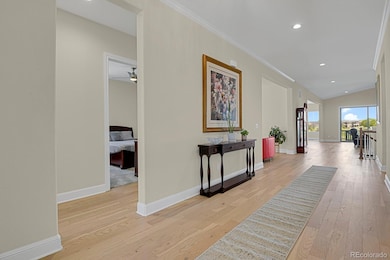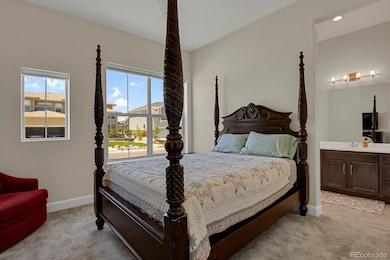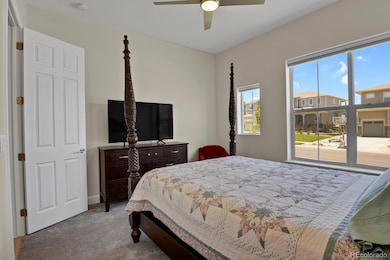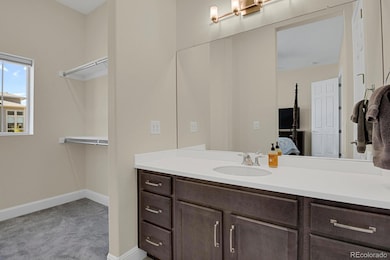
Estimated payment $8,172/month
Highlights
- Open Floorplan
- Deck
- Wood Flooring
- Meadowlark School Rated A
- Contemporary Architecture
- Hydromassage or Jetted Bathtub
About This Home
As good as new Toll Brothers executive ranch home (The Chatfield Country Manor model) with full garden level basement. Almost $200k in builder upgrades make this home amazing. Engineered Hardwood Floors, Granite Counters, Designer Garage Door, Landscape Package, 220V for your electric car, so much more. A long formal entry takes you past two private bedrooms (walk-in closets and connected by a Jack-and-Jill bath) and down to the Great Room. Just before you get there though you'll pass a large laundry with ceramic tile floors and an amazing 3/4 bath serving a fourth private bedroom. The center piece of this home is a large Great Room with an expansive multi-panel sliding stacking 15' door that lets the outside in with incredible sunrise views across the open space. Enjoy indoor/outdoor entertaining off the beautiful deck. On one side of the great room is a gourmet chef's kitchen with a huge custom granite island. Upgraded gourmet appliances with 36" gas cook-top. A butler's pantry and gigantic pantry tie the kitchen to a formal dining room with coffered ceilings. Last but not least...retreat to the amazing master suite tucked away off the far side of the Great Room. The primary bath boasts a glass dual headed shower and a luxurious jetted oversized soaker tub. The garden level basement boasts 9' ceilings, 3,478 square feet to create your dream and brings in a ton of light. Tankless water heater will supply unending hot water. Whole house vacuum makes it easier to clean up around the home. Enjoy the nearby trails, parks, & lakes. Sought after BVSD–within walking distance of Meadowlark K-8. Easy commute to DIA, Boulder, Lafayette, Louisville, Downtown Denver, Loveland & Fort Collins.
Listing Agent
Orchard Brokerage LLC Brokerage Email: Russ@reRESULTS.com,720-797-5759 License #40011215

Home Details
Home Type
- Single Family
Est. Annual Taxes
- $12,070
Year Built
- Built in 2020
Lot Details
- 9,583 Sq Ft Lot
- West Facing Home
- Front and Back Yard Sprinklers
HOA Fees
- $50 Monthly HOA Fees
Parking
- 3 Car Attached Garage
- Insulated Garage
- Dry Walled Garage
- Epoxy
Home Design
- Contemporary Architecture
- Slab Foundation
- Frame Construction
- Composition Roof
- Cement Siding
- Stone Siding
- Radon Mitigation System
Interior Spaces
- 1-Story Property
- Open Floorplan
- Built-In Features
- High Ceiling
- Ceiling Fan
- Mud Room
- Great Room with Fireplace
- Dining Room
- Unfinished Basement
- Sump Pump
- Laundry Room
Kitchen
- Eat-In Kitchen
- Double Self-Cleaning Oven
- Range with Range Hood
- Microwave
- Dishwasher
- Kitchen Island
- Granite Countertops
- Disposal
Flooring
- Wood
- Carpet
Bedrooms and Bathrooms
- 4 Main Level Bedrooms
- Walk-In Closet
- Jack-and-Jill Bathroom
- Hydromassage or Jetted Bathtub
Home Security
- Carbon Monoxide Detectors
- Fire and Smoke Detector
Eco-Friendly Details
- Smoke Free Home
Outdoor Features
- Balcony
- Deck
- Covered patio or porch
Schools
- Meadowlark Elementary And Middle School
- Centaurus High School
Utilities
- Forced Air Heating and Cooling System
- Humidifier
- 220 Volts
- 220 Volts in Garage
- Tankless Water Heater
- Gas Water Heater
Listing and Financial Details
- Exclusions: Refrigerator(laundry), clothes washer, clothes dryer
- Assessor Parcel Number R0611523
Community Details
Overview
- Association fees include trash
- Flatiron Meadows Master Association, Phone Number (303) 420-4433
- Built by Toll Brothers
- Flatiron Meadows Subdivision, Chatfield Country Manor Floorplan
- Greenbelt
Recreation
- Community Playground
- Park
- Trails
Map
Home Values in the Area
Average Home Value in this Area
Tax History
| Year | Tax Paid | Tax Assessment Tax Assessment Total Assessment is a certain percentage of the fair market value that is determined by local assessors to be the total taxable value of land and additions on the property. | Land | Improvement |
|---|---|---|---|---|
| 2024 | $12,070 | $73,935 | $13,568 | $60,367 |
| 2023 | $12,070 | $73,935 | $17,253 | $60,367 |
| 2022 | $11,035 | $65,663 | $10,918 | $54,745 |
| 2021 | $4,694 | $28,739 | $28,739 | $0 |
| 2020 | $1,930 | $11,745 | $11,745 | $0 |
| 2019 | $430 | $2,639 | $2,639 | $0 |
Property History
| Date | Event | Price | Change | Sq Ft Price |
|---|---|---|---|---|
| 04/11/2025 04/11/25 | Price Changed | $1,275,000 | -7.3% | $367 / Sq Ft |
| 03/31/2025 03/31/25 | For Sale | $1,375,000 | -- | $395 / Sq Ft |
Deed History
| Date | Type | Sale Price | Title Company |
|---|---|---|---|
| Special Warranty Deed | $892,870 | None Available |
Mortgage History
| Date | Status | Loan Amount | Loan Type |
|---|---|---|---|
| Open | $714,296 | New Conventional |
Similar Homes in Erie, CO
Source: REcolorado®
MLS Number: 4053932
APN: 1465262-25-010
- 2427 Claystone Cir
- 1253 Granite Dr
- 1365 Shale Dr
- 2342 Irons St
- 2338 Irons St
- 864 Dakota Ln
- 844 Dakota Ln
- 887 Sundance Ln
- 848 Sandstone Cir
- 2830 Prince Cir
- 1579 Hays Ct
- 827 Sundance Ln
- 724 Dakota Ln
- 1920 Marfell St
- 2272 Front Range Rd
- 1808 Southard St
- 630 Benton Ln
- 200 Highway 287
- 1060 Marfell St
- 385 Baxter Farm Ln
