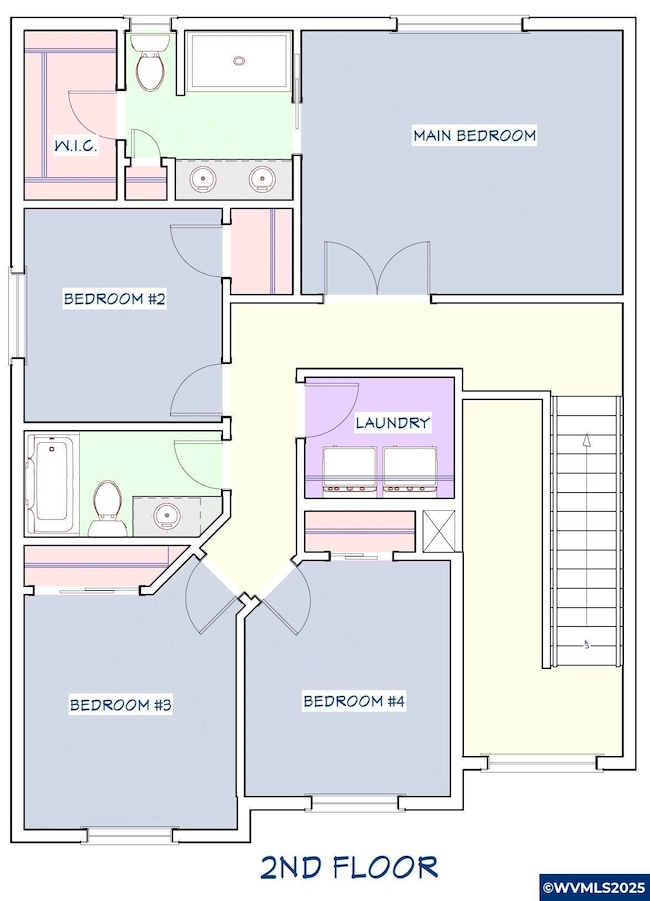
$525,000
- 4 Beds
- 2 Baths
- 1,794 Sq Ft
- 15280 Strong Rd
- Dallas, OR
Property sits in a secluded setting on 1 acre homestead & 4 acres in forest deferral. Timber has not been evaluated, driveway is gravel w/switchback driveway. 25 x 40 Outbuilding is very large and set for diverse use and storage. Home is a single level w/large front covered porch setting, double car garage & back covered deck patio setting. Backyard park like setting for outdoor activities,
Kevin Riley Vantage Point Brokers, LLC

