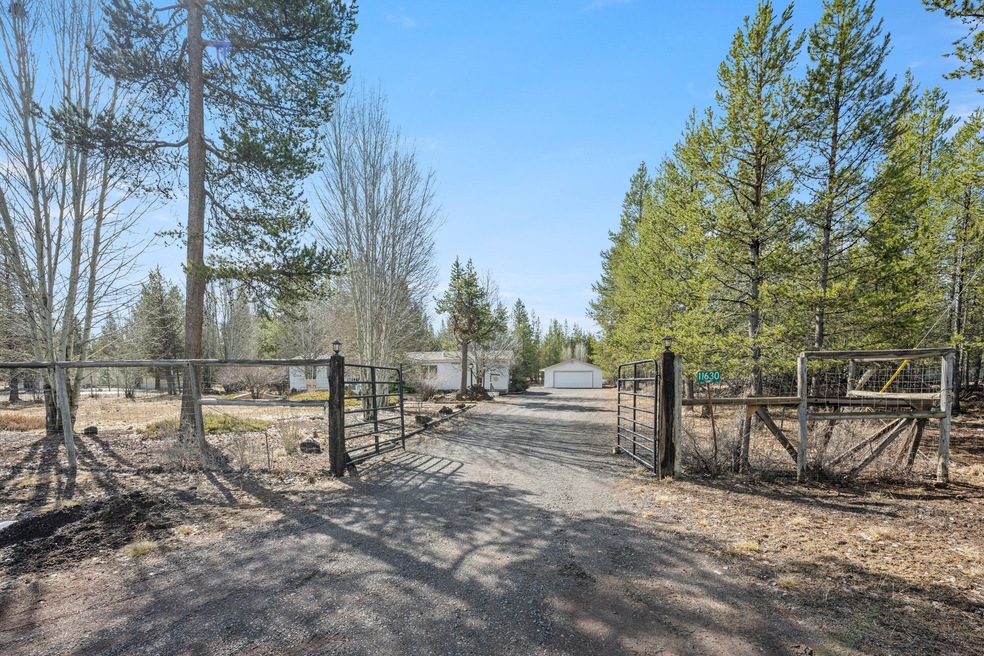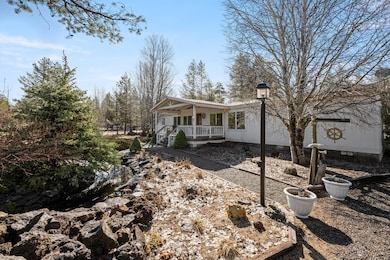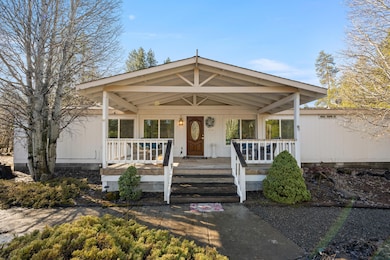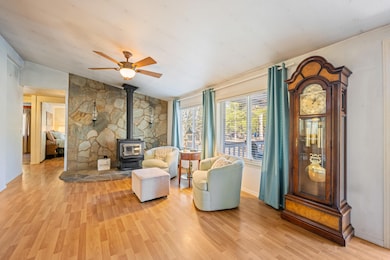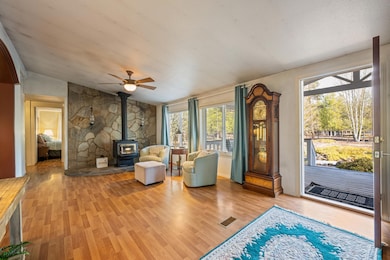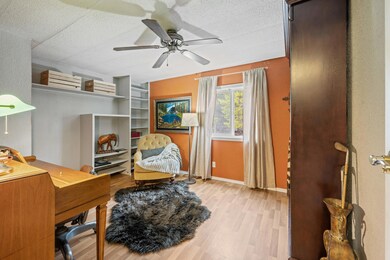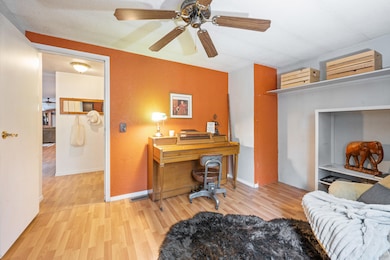
11630 Beechwood Dr La Pine, OR 97739
Estimated payment $2,494/month
Highlights
- Open Floorplan
- Territorial View
- Great Room
- Deck
- Traditional Architecture
- Outdoor Water Feature
About This Home
Welcome to your serene retreat in La Pine! This well thought out 1,848 sq. ft. manufactured home offers the perfect blend of comfort and nature, nestled on a spacious 1.07-acre lot surrounded by the breathtaking landscapes of La Pine including your quick access to lakes, rivers, and mountains. Property highlights include, spacious living...Enjoy an open floor plan featuring a bright and airy living room, perfect for relaxing or entertaining. Large windows bathe the space in natural light and offer views of the surrounding beauty.
The well-appointed, update farm kitchen boasts modern appliances, ample cabinetry, and a convenient layout that makes cooking a pleasure. With three bedrooms, including a primary suite with an en-suite bathroom, there's plenty of room for everyone. A winding path leads you to a charming gazebo, ideal for enjoying peaceful mornings or evening gatherings. The front yard features a delightful water feature, creating a tranquil ambience.
Property Details
Home Type
- Mobile/Manufactured
Est. Annual Taxes
- $1,136
Year Built
- Built in 1986
Lot Details
- 1.07 Acre Lot
- Dirt Road
- No Common Walls
- Fenced
- Landscaped
- Native Plants
Parking
- 2 Car Detached Garage
- Heated Garage
- Driveway
Home Design
- Traditional Architecture
- Block Foundation
- Composition Roof
- Modular or Manufactured Materials
Interior Spaces
- 1,848 Sq Ft Home
- 1-Story Property
- Open Floorplan
- Ceiling Fan
- Skylights
- Double Pane Windows
- Vinyl Clad Windows
- Great Room
- Family Room
- Living Room
- Dining Room
- Territorial Views
Kitchen
- Oven
- Cooktop
- Dishwasher
- Kitchen Island
- Laminate Countertops
Flooring
- Laminate
- Vinyl
Bedrooms and Bathrooms
- 3 Bedrooms
- Linen Closet
- Walk-In Closet
- 2 Full Bathrooms
- Soaking Tub
Laundry
- Laundry Room
- Dryer
- Washer
Home Security
- Carbon Monoxide Detectors
- Fire and Smoke Detector
Outdoor Features
- Deck
- Outdoor Water Feature
- Gazebo
- Shed
- Storage Shed
Schools
- Gilchrist Elementary School
- Gilchrist Jr/Sr High Middle School
- Gilchrist Jr/Sr High School
Mobile Home
- Manufactured Home With Land
Utilities
- No Cooling
- Forced Air Heating System
- Well
- Water Heater
- Septic Tank
Community Details
- No Home Owners Association
- Sun Forest Estates Subdivision
- The community has rules related to covenants, conditions, and restrictions
Listing and Financial Details
- Exclusions: all persoanal property, furnishings, woodstove, white birdhouse
- Legal Lot and Block 6 / 7
- Assessor Parcel Number 140948
Map
Home Values in the Area
Average Home Value in this Area
Property History
| Date | Event | Price | Change | Sq Ft Price |
|---|---|---|---|---|
| 03/31/2025 03/31/25 | For Sale | $429,900 | -- | $233 / Sq Ft |
Similar Homes in La Pine, OR
Source: Southern Oregon MLS
MLS Number: 220198387
- 11963 Beechwood Dr
- 11411 Fernwood Place
- 11841 Alderwood Dr
- 11505 Alderwood Dr
- 0 Beechwood Dr Unit 18 220198697
- 0 Beechwood Dr Unit 16 220195583
- 0 Birchwood Unit 220198737
- TL 4900 Larchwood Dr
- 144927 Greenwood Rd
- 12404 Beechwood Dr
- 12411 Larchwood Dr
- 145111 Lanewood Dr
- 12528 Alderwood Dr
- 12632 Sun Forest Dr
- 0 Greenwood Rd Unit Lot 39 220183411
- 145586 Lanewood Dr
- 0 Corral Ct Unit Lot 12 220198875
- 10207 Split Rail Rd
- 145309 Gait Ct
- 6000 Split Rail Rd
