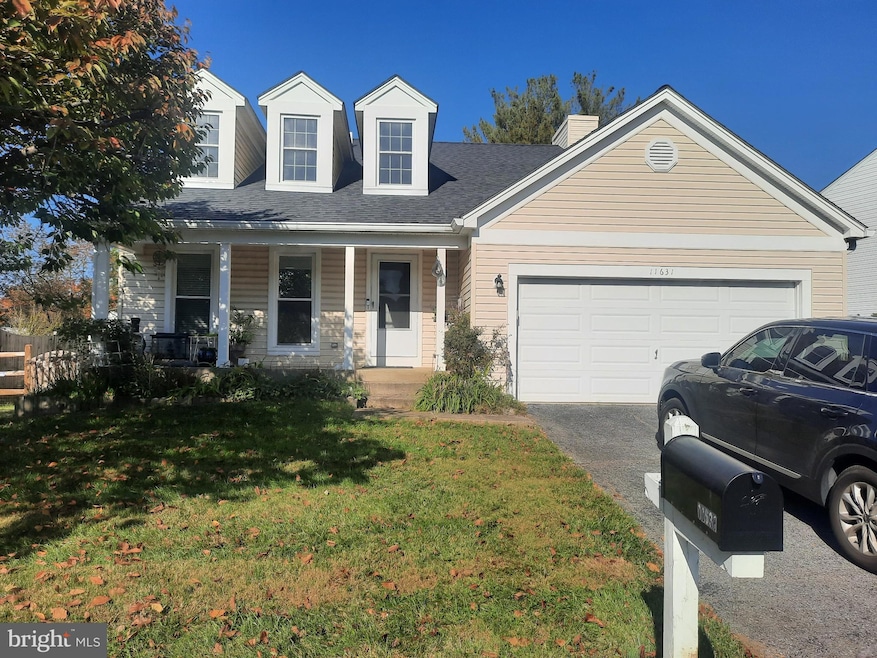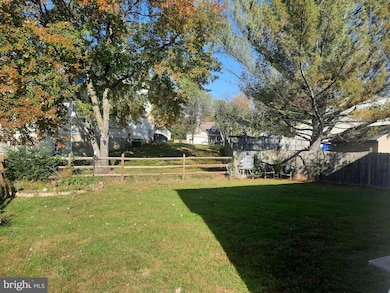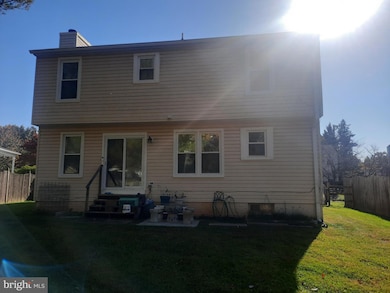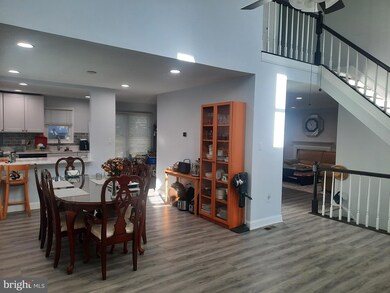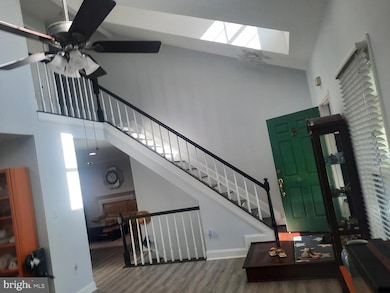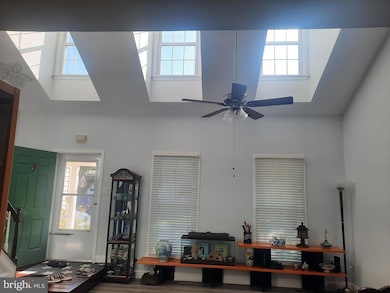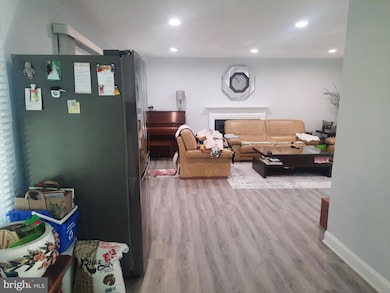
11631 Ranch Ln North Potomac, MD 20878
Estimated payment $5,335/month
Highlights
- Open Floorplan
- Colonial Architecture
- Space For Rooms
- Travilah Elementary Rated A
- Cathedral Ceiling
- 2 Fireplaces
About This Home
****Showing time: Everyday,Monday- SUNDAY ,. Showing Time, 1:00-6:00 pm**********Contempory Porch,nicely Decorated Cozy Yards,Almost new remodeled only two years ******
*******Two car garages,Off the Two stories high foyer,Cathedral Ceiling ,Open spacious Dining Room ***
*******Off the cozy Kitchen beautifully set Granite table for Breakfirst,Very much newly renovated
****and Remodeled house,likes New Roof, basement! Full basement with ,fullbath w/1 Den which could be used Bedroom and Recreation or Library,and Very good quiet community Fantastic location go Exit main Artery,Also good High school too,.take a look ,now.this house won't be last long! *****
Home Details
Home Type
- Single Family
Est. Annual Taxes
- $7,730
Year Built
- Built in 1986
Lot Details
- 6,788 Sq Ft Lot
- Southeast Facing Home
- Property is zoned R200
HOA Fees
- $58 Monthly HOA Fees
Parking
- 2 Car Attached Garage
- Front Facing Garage
Home Design
- Colonial Architecture
- Transitional Architecture
- Frame Construction
- Asphalt Roof
- Concrete Perimeter Foundation
Interior Spaces
- Property has 3 Levels
- Open Floorplan
- Vinyl Wall or Ceiling
- Brick Wall or Ceiling
- Cathedral Ceiling
- 2 Fireplaces
- Family Room Off Kitchen
- Efficiency Studio
- Dryer
Kitchen
- Eat-In Country Kitchen
- Self-Cleaning Oven
- Dishwasher
- Disposal
Bedrooms and Bathrooms
- 3 Bedrooms
Finished Basement
- Heated Basement
- Space For Rooms
Accessible Home Design
- Lowered Light Switches
- Garage doors are at least 85 inches wide
Schools
- Travilah Elementary School
- Robert Frost Middle School
- Thomas S. Wootton High School
Utilities
- Central Air
- Air Source Heat Pump
- Vented Exhaust Fan
- Electric Water Heater
- Phone Connected
Community Details
- Vanguard Management Associates HOA
- Potomac Ridge Subdivision
Listing and Financial Details
- Tax Lot 43
- Assessor Parcel Number 160602370644
Map
Home Values in the Area
Average Home Value in this Area
Tax History
| Year | Tax Paid | Tax Assessment Tax Assessment Total Assessment is a certain percentage of the fair market value that is determined by local assessors to be the total taxable value of land and additions on the property. | Land | Improvement |
|---|---|---|---|---|
| 2024 | $7,730 | $632,600 | $308,900 | $323,700 |
| 2023 | $7,463 | $611,367 | $0 | $0 |
| 2022 | $6,920 | $590,133 | $0 | $0 |
| 2021 | $6,630 | $568,900 | $294,300 | $274,600 |
| 2020 | $6,483 | $557,733 | $0 | $0 |
| 2019 | $6,345 | $546,567 | $0 | $0 |
| 2018 | $6,224 | $535,400 | $294,300 | $241,100 |
| 2017 | $6,040 | $517,200 | $0 | $0 |
| 2016 | -- | $499,000 | $0 | $0 |
| 2015 | $4,989 | $480,800 | $0 | $0 |
| 2014 | $4,989 | $466,967 | $0 | $0 |
Property History
| Date | Event | Price | Change | Sq Ft Price |
|---|---|---|---|---|
| 04/10/2025 04/10/25 | Price Changed | $830,000 | -2.9% | $375 / Sq Ft |
| 03/11/2025 03/11/25 | Price Changed | $855,000 | -2.3% | $386 / Sq Ft |
| 02/24/2025 02/24/25 | For Sale | $875,000 | 0.0% | $395 / Sq Ft |
| 01/17/2025 01/17/25 | Off Market | $875,000 | -- | -- |
| 12/23/2024 12/23/24 | Price Changed | $875,000 | -1.6% | $395 / Sq Ft |
| 11/12/2024 11/12/24 | For Sale | $889,000 | 0.0% | $402 / Sq Ft |
| 08/15/2014 08/15/14 | Rented | $2,450 | 0.0% | -- |
| 08/13/2014 08/13/14 | Under Contract | -- | -- | -- |
| 08/01/2014 08/01/14 | For Rent | $2,450 | +2.1% | -- |
| 08/17/2013 08/17/13 | Rented | $2,400 | 0.0% | -- |
| 08/17/2013 08/17/13 | Under Contract | -- | -- | -- |
| 08/03/2013 08/03/13 | For Rent | $2,400 | -- | -- |
Deed History
| Date | Type | Sale Price | Title Company |
|---|---|---|---|
| Deed | $134,801 | Amerikor Title | |
| Interfamily Deed Transfer | -- | Us Title Inc | |
| Deed | -- | -- | |
| Deed | -- | -- |
Mortgage History
| Date | Status | Loan Amount | Loan Type |
|---|---|---|---|
| Open | $453,000 | New Conventional | |
| Previous Owner | $422,100 | New Conventional | |
| Previous Owner | $345,000 | New Conventional | |
| Previous Owner | $100,000 | Credit Line Revolving |
Similar Homes in the area
Source: Bright MLS
MLS Number: MDMC2155734
APN: 06-02370644
- 11632 Ranch Ln
- 11628 Ranch Ln
- 11908 Filly Ln
- 11628 Paramus Dr
- 11920 Foal Ln
- 5 Paramus Ct
- 11620 Pleasant Meadow Dr
- 13722 Travilah Rd
- 14010 Welland Terrace
- 11449 Frances Green Dr
- 14320 Rich Branch Dr
- 14009 Kip Terrace
- 2 Rich Branch Ct
- 13901 Scout Ln
- 13910 Scout Ln
- 1 Freas Ct
- 14060 Travilah Rd
- 6 Antigone Ct
- 10905 Cartwright Place
- 14600 Quince Orchard Rd
